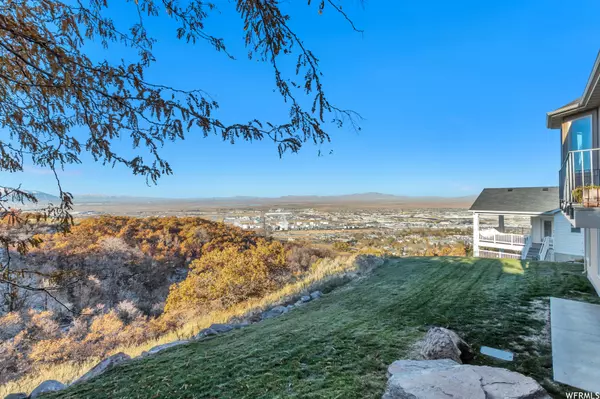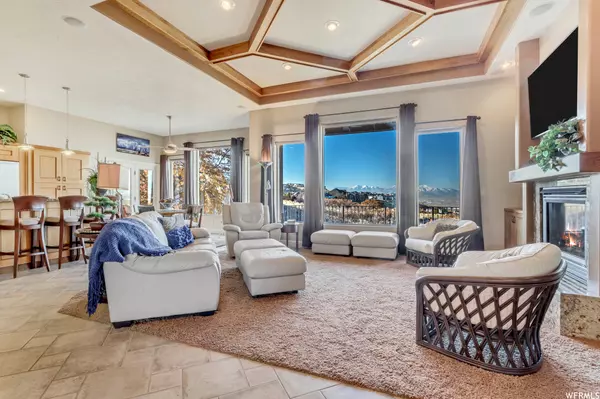$780,000
$779,900
For more information regarding the value of a property, please contact us for a free consultation.
4 Beds
3 Baths
3,916 SqFt
SOLD DATE : 12/29/2022
Key Details
Sold Price $780,000
Property Type Single Family Home
Sub Type Single Family Residence
Listing Status Sold
Purchase Type For Sale
Square Footage 3,916 sqft
Price per Sqft $199
Subdivision Gregerson Vistas Sub
MLS Listing ID 1852295
Sold Date 12/29/22
Style Rambler/Ranch
Bedrooms 4
Full Baths 2
Three Quarter Bath 1
Construction Status Blt./Standing
HOA Y/N No
Abv Grd Liv Area 1,958
Year Built 2004
Annual Tax Amount $1,968
Lot Size 0.440 Acres
Acres 0.44
Lot Dimensions 0.0x0.0x0.0
Property Description
Don't miss out on this amazing home with incredible views from both the main floor and walkout basement. Located in the foothills of North Salt Lake, this home is perfectly situated...far enough away to enjoy the natural beauty of the native scrub oak, views and abundant wildlife but close enough to downtown Salt Lake City to be there in minutes. This well-kept home has a large open feel, custom cabinetry, a generous amount of natural light from all of the windows, a large master suite, and a 3-car garage. The front bedroom can be converted to a den or the formal living room can also become a den or a formal dining room. The open basement has tall ceilings, a vented stub-in for a future fireplace, a second laundry stub-in, a walkout with views, and unfinished areas that can be converted to additional bedrooms or a kitchen to create a mother-in-law apartment. Under the patio is a secure fully-cemented 5X6' vault accessed through the professionally installed safe door. New AC. Newer furnace. Kitchen stove is also stubbed for gas. Take in the fresh morning air while enjoying the valley views and local wildlife. Welcome home!
Location
State UT
County Davis
Area Bntfl; Nsl; Cntrvl; Wdx; Frmtn
Rooms
Basement Walk-Out Access
Primary Bedroom Level Floor: 1st
Master Bedroom Floor: 1st
Main Level Bedrooms 2
Interior
Interior Features See Remarks, Central Vacuum
Cooling Central Air
Flooring Carpet, Hardwood, Tile
Fireplaces Number 1
Fireplace true
Window Features Drapes,Shades
Appliance Dryer, Freezer, Microwave, Refrigerator, Washer
Laundry Electric Dryer Hookup
Exterior
Exterior Feature Balcony, Basement Entrance, Walkout
Garage Spaces 3.0
Utilities Available Natural Gas Connected, Electricity Connected, Sewer Connected, Water Connected
View Y/N No
Roof Type Asphalt
Present Use Single Family
Topography Sprinkler: Auto-Full
Total Parking Spaces 9
Private Pool false
Building
Lot Description Sprinkler: Auto-Full
Story 2
Sewer Sewer: Connected
Structure Type Stone,Stucco
New Construction No
Construction Status Blt./Standing
Schools
Elementary Schools Orchard
Middle Schools South Davis
High Schools Woods Cross
School District Davis
Others
Senior Community No
Tax ID 01-289-0407
Acceptable Financing Cash, Conventional
Horse Property No
Listing Terms Cash, Conventional
Financing Conventional
Read Less Info
Want to know what your home might be worth? Contact us for a FREE valuation!

Our team is ready to help you sell your home for the highest possible price ASAP
Bought with Summit Sotheby's International Realty








