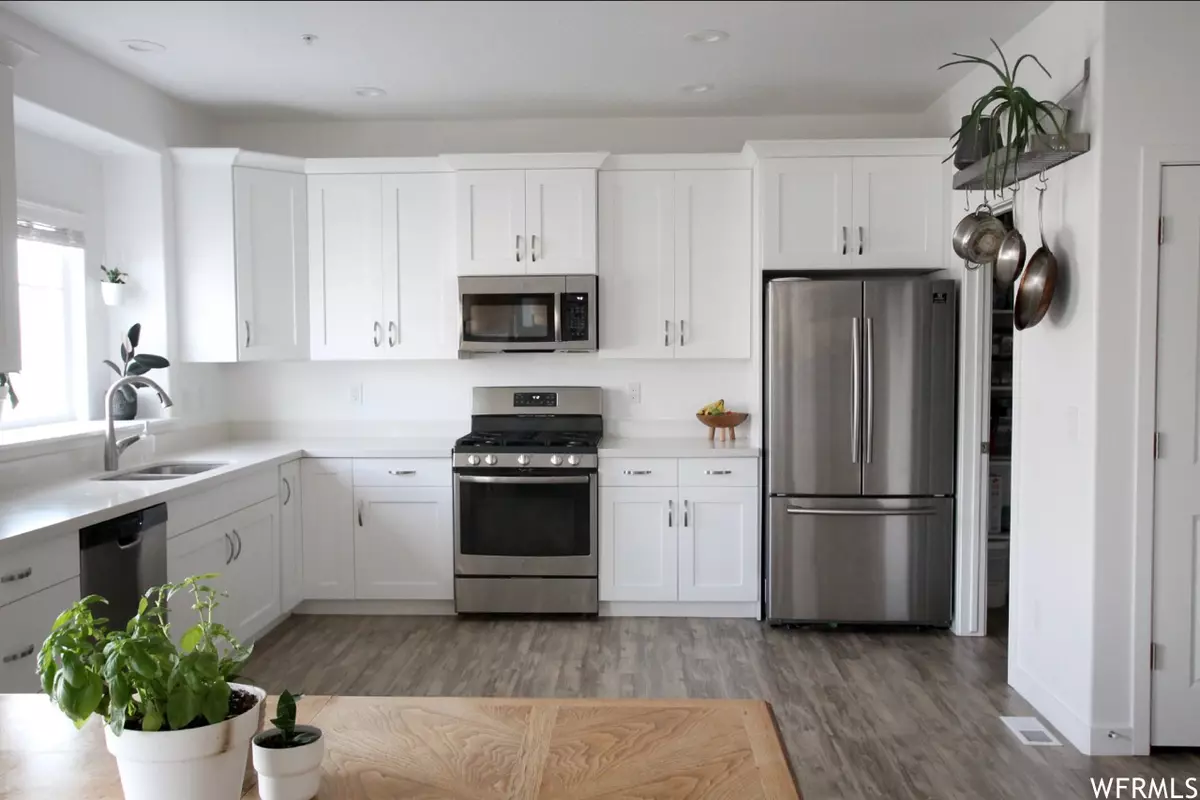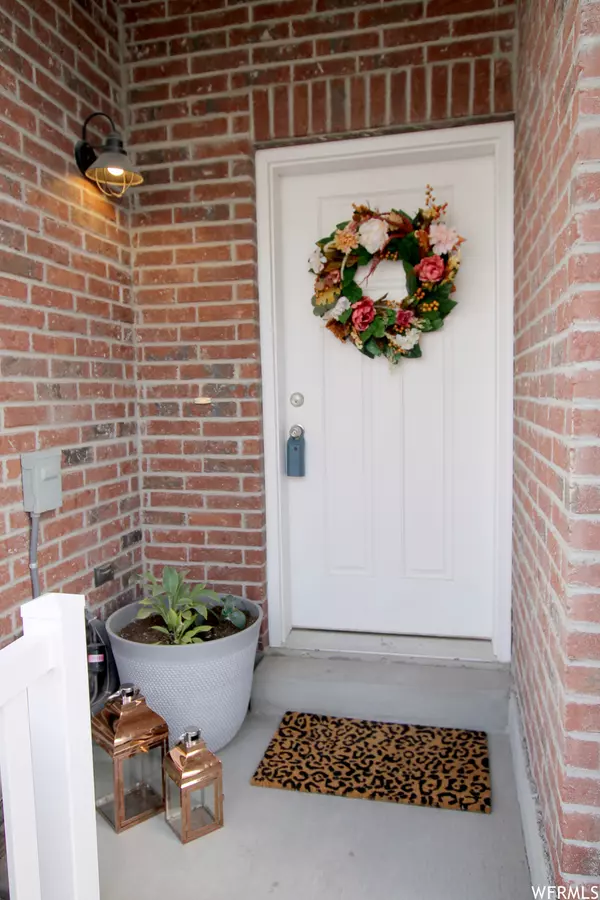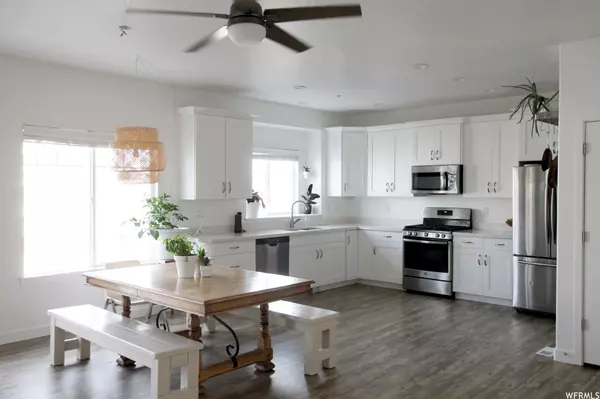$405,000
$405,000
For more information regarding the value of a property, please contact us for a free consultation.
3 Beds
3 Baths
1,555 SqFt
SOLD DATE : 12/31/2022
Key Details
Sold Price $405,000
Property Type Townhouse
Sub Type Townhouse
Listing Status Sold
Purchase Type For Sale
Square Footage 1,555 sqft
Price per Sqft $260
Subdivision Parkside
MLS Listing ID 1849818
Sold Date 12/31/22
Style Townhouse; Row-mid
Bedrooms 3
Full Baths 2
Half Baths 1
Construction Status Blt./Standing
HOA Fees $162/mo
HOA Y/N Yes
Abv Grd Liv Area 1,555
Year Built 2019
Annual Tax Amount $2,030
Lot Size 871 Sqft
Acres 0.02
Lot Dimensions 0.0x0.0x0.0
Property Description
Lovely newer home close to everything. Conveniently close to shopping, entertainment, highways, hospitals and more. 9 ft ceilings. Light and bright with ample natural light. Beautiful kitchen with lots of cabinets, quartz countertops and walk-in pantry. Spacious closet space throughout. Great schools and neighborhood.
Location
State UT
County Salt Lake
Area Wj; Sj; Rvrton; Herriman; Bingh
Zoning Single-Family
Direction Just west on 12600 off Bangerter Hwy. Left on 4260 W. Left on Sand Hollow Dr. Left on Cedars Edge. Home on the right
Rooms
Basement None
Primary Bedroom Level Floor: 3rd
Master Bedroom Floor: 3rd
Interior
Interior Features Alarm: Fire, Bath: Master, Oven: Gas, Range: Gas, Range/Oven: Built-In, Granite Countertops
Heating Forced Air, Gas: Central
Cooling Central Air
Flooring Vinyl
Fireplace false
Window Features Blinds
Appliance Ceiling Fan, Microwave
Laundry Electric Dryer Hookup, Gas Dryer Hookup
Exterior
Exterior Feature Balcony, Double Pane Windows, Entry (Foyer), Sliding Glass Doors
Garage Spaces 2.0
Utilities Available Natural Gas Connected, Electricity Connected, Sewer Connected, Sewer: Public, Water Connected
Amenities Available Insurance, Maintenance, Pets Permitted, Playground, Snow Removal, Trash, Water
View Y/N No
Roof Type Composition
Present Use Residential
Topography Road: Paved, Sidewalks, Sprinkler: Auto-Full, Terrain, Flat
Total Parking Spaces 4
Private Pool false
Building
Lot Description Road: Paved, Sidewalks, Sprinkler: Auto-Full
Faces North
Story 3
Sewer Sewer: Connected, Sewer: Public
Water Culinary
Structure Type Brick,Cement Siding
New Construction No
Construction Status Blt./Standing
Schools
Elementary Schools Midas Creek
Middle Schools South Hills
School District Jordan
Others
HOA Name FCS
HOA Fee Include Insurance,Maintenance Grounds,Trash,Water
Senior Community No
Tax ID 27-31-203-058
Security Features Fire Alarm
Acceptable Financing Cash, Conventional, FHA, VA Loan
Horse Property No
Listing Terms Cash, Conventional, FHA, VA Loan
Financing Conventional
Read Less Info
Want to know what your home might be worth? Contact us for a FREE valuation!

Our team is ready to help you sell your home for the highest possible price ASAP
Bought with KW South Valley Keller Williams








