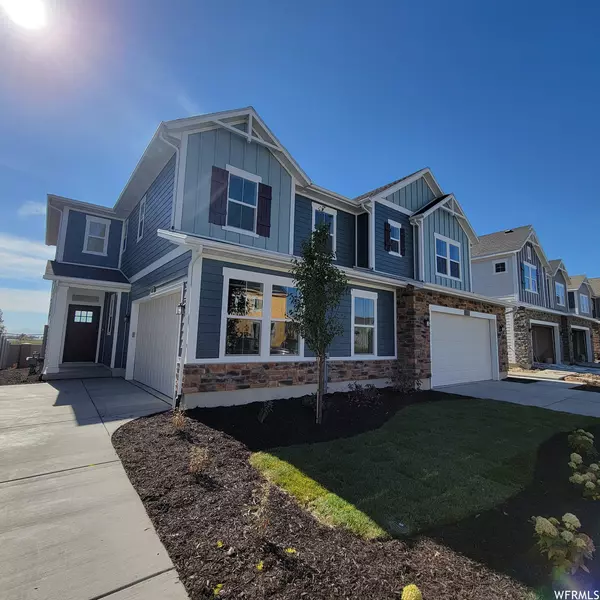$478,000
$545,990
12.5%For more information regarding the value of a property, please contact us for a free consultation.
3 Beds
3 Baths
1,857 SqFt
SOLD DATE : 11/21/2022
Key Details
Sold Price $478,000
Property Type Multi-Family
Sub Type Twin
Listing Status Sold
Purchase Type For Sale
Square Footage 1,857 sqft
Price per Sqft $257
Subdivision Ridgeview
MLS Listing ID 1849194
Sold Date 11/21/22
Style Stories: 2
Bedrooms 3
Full Baths 2
Half Baths 1
Construction Status Blt./Standing
HOA Fees $163/mo
HOA Y/N Yes
Abv Grd Liv Area 1,857
Year Built 2022
Annual Tax Amount $3,200
Lot Size 3,049 Sqft
Acres 0.07
Lot Dimensions 0.0x0.0x0.0
Property Description
Come fall in LOVE with the LOVELY LOVENIA! From the moment you enter you will appreciate the finely appointed upgrades and incredible style this home has been designed with. The luxurious kitchen includes tile backsplash to the ceiling behind the custom hood vent and GE Profile backless gas oven with griddle perfect for those weekend pancakes! Gaze at the stunning sunsets with over 150 sq feet of windows facing south to views of Utah Lake and the mountains and the Murdock Canal Trail. HOA includes all yard maintenance so your weekends are truly your own! Ready NOW and the right home for you. Investors and 1031 exchange welcome!
Location
State UT
County Utah
Area Am Fork; Hlnd; Lehi; Saratog.
Zoning Single-Family, Multi-Family
Direction Saturday Open Houses check in at the model home : 9766 N Ashgrove Lane , Highland, UT 84003
Rooms
Basement Slab
Primary Bedroom Level Floor: 2nd
Master Bedroom Floor: 2nd
Interior
Interior Features Bath: Master, Closet: Walk-In, Disposal, Oven: Gas, Range: Gas, Low VOC Finishes, Granite Countertops
Cooling Central Air, Seer 16 or higher
Flooring Carpet, Laminate, Tile
Fireplace false
Window Features None
Appliance Microwave, Range Hood
Exterior
Garage Spaces 2.0
Utilities Available Natural Gas Connected, Electricity Connected, Sewer Connected, Sewer: Public, Water Connected
Amenities Available Maintenance, Playground
View Y/N Yes
View Lake, Mountain(s)
Roof Type Asphalt
Present Use Residential
Topography Fenced: Full, Sprinkler: Auto-Full, View: Lake, View: Mountain
Total Parking Spaces 4
Private Pool false
Building
Lot Description Fenced: Full, Sprinkler: Auto-Full, View: Lake, View: Mountain
Faces North
Story 2
Sewer Sewer: Connected, Sewer: Public
Water Culinary, Irrigation
Structure Type Stone,Stucco,Cement Siding
New Construction No
Construction Status Blt./Standing
Schools
Elementary Schools Deerfield
Middle Schools Mt Ridge
High Schools Lone Peak
School District Alpine
Others
HOA Fee Include Maintenance Grounds
Senior Community No
Tax ID 51-691-0212
Acceptable Financing Cash, Conventional, VA Loan
Horse Property No
Listing Terms Cash, Conventional, VA Loan
Financing Cash
Read Less Info
Want to know what your home might be worth? Contact us for a FREE valuation!

Our team is ready to help you sell your home for the highest possible price ASAP
Bought with Mansell Real Estate Inc (Davis/Weber)








