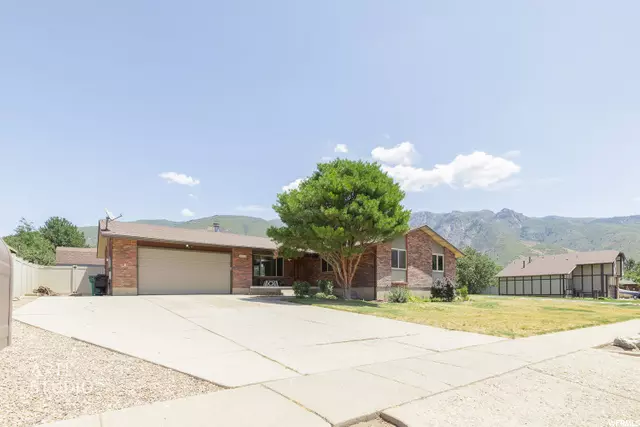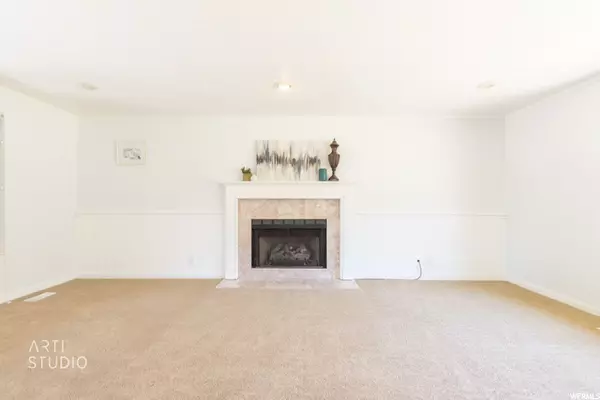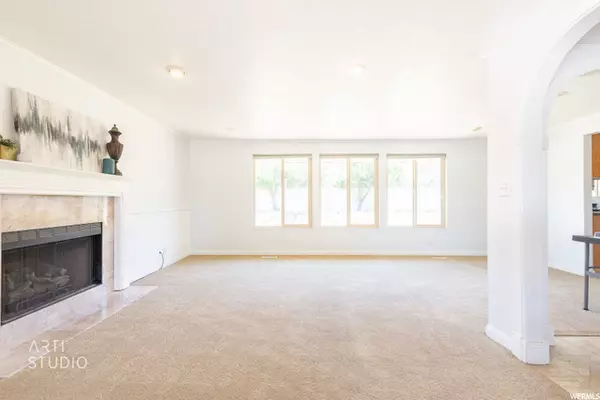$520,000
$500,000
4.0%For more information regarding the value of a property, please contact us for a free consultation.
5 Beds
3 Baths
3,288 SqFt
SOLD DATE : 08/13/2021
Key Details
Sold Price $520,000
Property Type Single Family Home
Sub Type Single Family Residence
Listing Status Sold
Purchase Type For Sale
Square Footage 3,288 sqft
Price per Sqft $158
Subdivision Oak Forest
MLS Listing ID 1756773
Sold Date 08/13/21
Style Rambler/Ranch
Bedrooms 5
Full Baths 2
Three Quarter Bath 1
Construction Status Blt./Standing
HOA Y/N No
Abv Grd Liv Area 1,644
Year Built 1978
Annual Tax Amount $2,421
Lot Size 0.320 Acres
Acres 0.32
Lot Dimensions 0.0x0.0x0.0
Property Description
WITH MULTIPLE OFFERS HAVING BEEN RECEIVED THE SATURDAY OPEN HOUSE HAS BEEN CANCELLED. Nestled in the northeast Layton neighborhood of Oak Forest, the mature trees provide an immediate feeling of solitude. The span of windows in the living and dining rooms allow the elements of nature to integrate throughout the main level. There are several large gathering spaces within the home and property including both living rooms, the dining room, the master, and the beautiful deck in the back yard. The basement features a second kitchen, a living room, and two additional bedrooms- these all could be utilized as a mother-in-law suite. Come take a look! This home is ready for you to make yours!
Location
State UT
County Davis
Area Kaysville; Fruit Heights; Layton
Rooms
Other Rooms Workshop
Basement Full
Main Level Bedrooms 3
Interior
Interior Features Bath: Master, Den/Office, Disposal, Gas Log, Kitchen: Second, Mother-in-Law Apt., Oven: Wall, Range: Countertop
Heating Forced Air, Gas: Central
Cooling Evaporative Cooling
Flooring Carpet, Hardwood, Tile
Fireplaces Number 1
Fireplace true
Window Features Blinds,Part
Appliance Ceiling Fan, Portable Dishwasher, Microwave, Range Hood, Refrigerator, Washer
Laundry Electric Dryer Hookup
Exterior
Exterior Feature Double Pane Windows, Entry (Foyer), Lighting
Garage Spaces 2.0
Utilities Available Natural Gas Connected, Electricity Connected, Sewer Connected, Sewer: Public, Water Connected
View Y/N Yes
View Mountain(s)
Roof Type Asphalt
Present Use Single Family
Topography Corner Lot, Curb & Gutter, Fenced: Full, Road: Paved, Secluded Yard, Sidewalks, Sprinkler: Auto-Full, Terrain, Flat, View: Mountain, Wooded
Total Parking Spaces 6
Private Pool false
Building
Lot Description Corner Lot, Curb & Gutter, Fenced: Full, Road: Paved, Secluded, Sidewalks, Sprinkler: Auto-Full, View: Mountain, Wooded
Story 2
Sewer Sewer: Connected, Sewer: Public
Water Culinary, Irrigation: Pressure, Secondary
Structure Type Brick
New Construction No
Construction Status Blt./Standing
Schools
Elementary Schools Adams
Middle Schools North Layton
High Schools Northridge
School District Davis
Others
Senior Community No
Tax ID 09-065-0105
Acceptable Financing Cash, Conventional, FHA, VA Loan
Horse Property No
Listing Terms Cash, Conventional, FHA, VA Loan
Financing Conventional
Read Less Info
Want to know what your home might be worth? Contact us for a FREE valuation!

Our team is ready to help you sell your home for the highest possible price ASAP
Bought with Equity Real Estate (Select)








