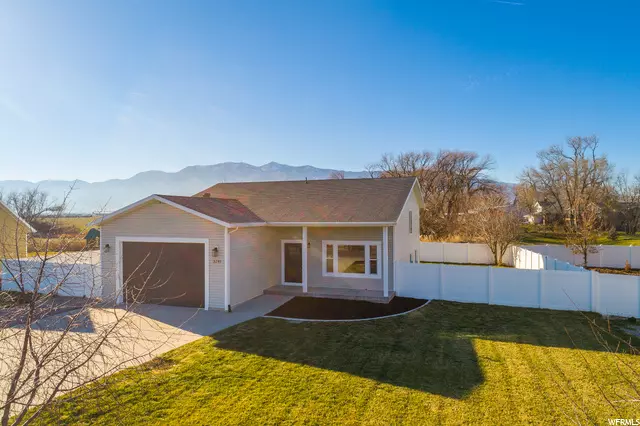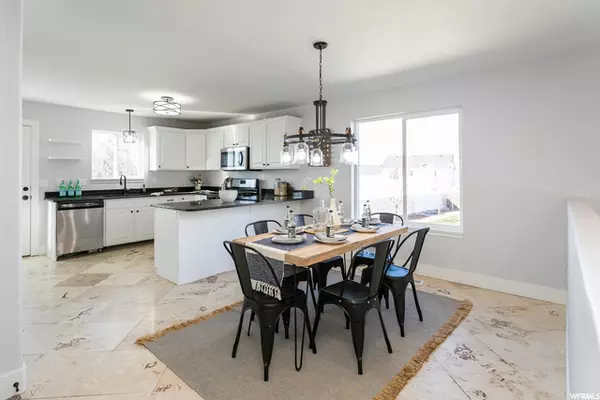$455,000
$459,900
1.1%For more information regarding the value of a property, please contact us for a free consultation.
5 Beds
3 Baths
2,506 SqFt
SOLD DATE : 01/27/2022
Key Details
Sold Price $455,000
Property Type Single Family Home
Sub Type Single Family Residence
Listing Status Sold
Purchase Type For Sale
Square Footage 2,506 sqft
Price per Sqft $181
Subdivision Foxborrough
MLS Listing ID 1782369
Sold Date 01/27/22
Style Tri/Multi-Level
Bedrooms 5
Full Baths 2
Three Quarter Bath 1
Construction Status Blt./Standing
HOA Y/N No
Abv Grd Liv Area 1,390
Year Built 2009
Annual Tax Amount $1,855
Lot Size 0.280 Acres
Acres 0.28
Lot Dimensions 0.0x0.0x0.0
Property Description
Fantastic Home in a Great Location. Fully Fenced and Landscaped Yard, Large RV Parking, and An Oversized Garage! Step Inside to an Immaculate Interior Complete with Fresh Designer Paint, New Lighting, and Plush New Carpet! The Kitchen Features Bright White Cabinets, Custom Tile Flooring, Black Granite, and New SS Appliances! Three Bedrooms and Two Baths on the Main Level Including a Large Master Suite Featuring an Open Concept Bathroom Complete With Jet Tub/Shower, Large Vanity and Walk-In Closet! New Doors, Baseboard, and Casing Throughout! The home also Features a Fully Finished Basement Complete with Two Large Bedrooms, an Oversized Family Room, and a New Bathroom Complete with Custom Tile, A New Vanity, and Updated Lighting! Super Clean and Move In Ready! THIS HOUSE IS A MUST SEE! Home is Vacant, Please use ShowingTime to schedule Showings. All measurements are provided as a courtesy. Buyer and Buying Agent to Verify. There are no Sellers Disclosures, owners have not lived in the home. Offers Received on Friday and the Weekend will be responded to on Monday.
Location
State UT
County Cache
Area Logan; Nibley; River Heights
Zoning Single-Family
Rooms
Basement Daylight, Full
Primary Bedroom Level Floor: 2nd
Master Bedroom Floor: 2nd
Interior
Interior Features Bath: Master, Closet: Walk-In, Disposal, Jetted Tub, Kitchen: Updated, Oven: Gas, Vaulted Ceilings, Granite Countertops
Heating Forced Air, Gas: Central
Cooling Central Air
Flooring Carpet, Tile, Vinyl
Fireplace false
Appliance Ceiling Fan, Microwave
Laundry Electric Dryer Hookup
Exterior
Exterior Feature Double Pane Windows, Lighting, Porch: Open
Garage Spaces 2.0
Utilities Available Natural Gas Connected, Electricity Connected, Sewer Connected, Sewer: Public, Water Connected
View Y/N Yes
View Mountain(s)
Roof Type Asphalt
Present Use Single Family
Topography Curb & Gutter, Fenced: Full, Road: Paved, Secluded Yard, Sidewalks, Sprinkler: Auto-Full, Terrain, Flat, View: Mountain
Porch Porch: Open
Total Parking Spaces 6
Private Pool false
Building
Lot Description Curb & Gutter, Fenced: Full, Road: Paved, Secluded, Sidewalks, Sprinkler: Auto-Full, View: Mountain
Faces East
Story 3
Sewer Sewer: Connected, Sewer: Public
Water Culinary
Structure Type Asphalt
New Construction No
Construction Status Blt./Standing
Schools
Elementary Schools Heritage
Middle Schools South Cache
High Schools Ridgeline
School District Cache
Others
Senior Community No
Tax ID 03-187-0030
Acceptable Financing Cash, Conventional, FHA, VA Loan, USDA Rural Development
Horse Property No
Listing Terms Cash, Conventional, FHA, VA Loan, USDA Rural Development
Financing VA
Read Less Info
Want to know what your home might be worth? Contact us for a FREE valuation!

Our team is ready to help you sell your home for the highest possible price ASAP
Bought with Real Estate Exchange, Inc.








