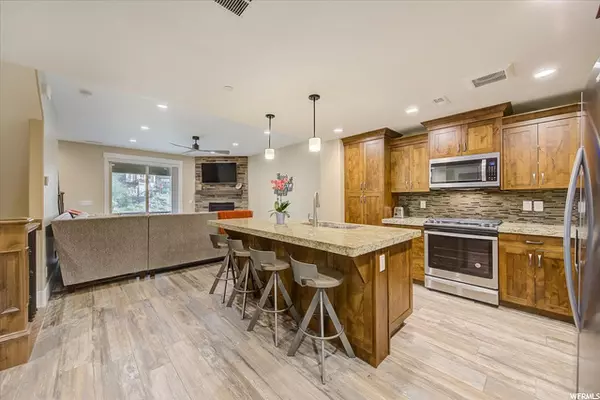$740,000
$750,000
1.3%For more information regarding the value of a property, please contact us for a free consultation.
3 Beds
3 Baths
1,671 SqFt
SOLD DATE : 09/22/2021
Key Details
Sold Price $740,000
Property Type Townhouse
Sub Type Townhouse
Listing Status Sold
Purchase Type For Sale
Square Footage 1,671 sqft
Price per Sqft $442
Subdivision Parks Edge
MLS Listing ID 1762805
Sold Date 09/22/21
Style Townhouse; Row-mid
Bedrooms 3
Full Baths 3
Construction Status Blt./Standing
HOA Fees $310/mo
HOA Y/N Yes
Abv Grd Liv Area 1,671
Year Built 2018
Annual Tax Amount $5,478
Lot Size 871 Sqft
Acres 0.02
Lot Dimensions 0.0x0.0x0.0
Property Description
Don't miss out on this highly coveted Park's Edge home in a prime location at the end of a private street. This amazing floor plan features a bedroom on each level with a full bath. Space on all 3 levels for your guests. Kitchen offers stainless steel appliances, granite countertops and opens up to the great room for entertaining. Master Bedroom features an adjacent and private office space. Work from home, relax at home. Deck opens up to common area making this one of the better locations in Parks Edge. Park's Edge amenities include a central 15 acre park/civic site, clubhouse with pool and hot tub, exercise room, theater room and convenient meeting room. Community is adjacent to the new 8' wide paved Jordanelle Parkway Trail to provide easy trail access to the Jordanelle State Park and area trails. Just 10 minutes to Park City, Deer Valley, and the High Uinta Mountains for hiking, biking, horseback riding, fishing, or world-class skiing. Easy 45 Minute drive to SLC international or 25 minutes to Heber City airport. Proximity to the new ''Jordanelle Parkway'' gives you easy and convenient access to Mayflower Exit and all the new amenities on the east side! NIGHTLY RENTALS ARE ALLOWED.
Location
State UT
County Wasatch
Zoning Multi-Family, Short Term Rental Allowed
Rooms
Basement None
Primary Bedroom Level Floor: 2nd, Floor: 3rd
Master Bedroom Floor: 2nd, Floor: 3rd
Main Level Bedrooms 1
Interior
Interior Features Bath: Master, Bath: Sep. Tub/Shower, Closet: Walk-In, Disposal, Gas Log, Great Room, Range: Gas, Range/Oven: Free Stdng., Granite Countertops
Cooling Central Air
Flooring Carpet, Tile
Fireplaces Number 1
Fireplaces Type Insert
Equipment Fireplace Insert, Window Coverings
Fireplace true
Window Features Blinds,Full
Appliance Ceiling Fan, Gas Grill/BBQ, Microwave, Refrigerator, Water Softener Owned
Exterior
Exterior Feature Deck; Covered, Double Pane Windows, Lighting, Sliding Glass Doors, Patio: Open
Garage Spaces 2.0
Community Features Clubhouse
Utilities Available Natural Gas Connected, Electricity Connected, Sewer Available, Sewer Connected, Sewer: Public, Water Connected
Amenities Available Barbecue, Clubhouse, Fitness Center, Hiking Trails, Maintenance, Picnic Area, Playground, Pool, Snow Removal, Spa/Hot Tub
View Y/N No
Roof Type Asphalt
Present Use Residential
Topography Corner Lot, Sprinkler: Auto-Full
Porch Patio: Open
Total Parking Spaces 2
Private Pool false
Building
Lot Description Corner Lot, Sprinkler: Auto-Full
Story 3
Sewer Sewer: Available, Sewer: Connected, Sewer: Public
Water Culinary
Structure Type Frame,Stone,Cement Siding
New Construction No
Construction Status Blt./Standing
Schools
Elementary Schools J R Smith
Middle Schools Rocky Mountain
High Schools Wasatch
School District Wasatch
Others
HOA Name Advantage Management
HOA Fee Include Maintenance Grounds
Senior Community No
Tax ID 00-0021-2439
Acceptable Financing Cash, Conventional
Horse Property No
Listing Terms Cash, Conventional
Financing Cash
Read Less Info
Want to know what your home might be worth? Contact us for a FREE valuation!

Our team is ready to help you sell your home for the highest possible price ASAP
Bought with Equity Real Estate (Advantage)








