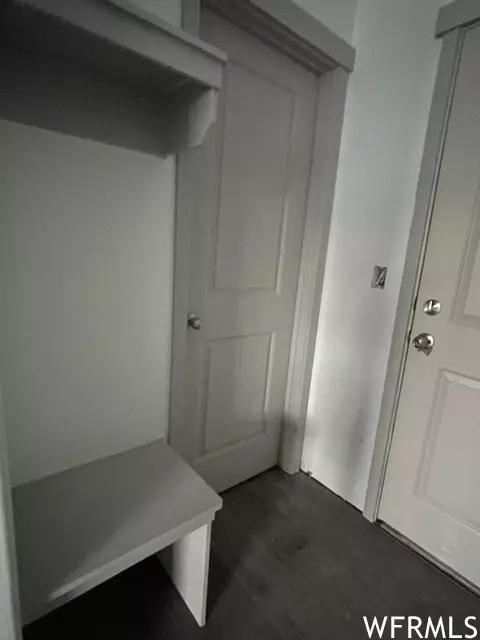$489,950
$489,950
For more information regarding the value of a property, please contact us for a free consultation.
3 Beds
3 Baths
2,571 SqFt
SOLD DATE : 12/30/2022
Key Details
Sold Price $489,950
Property Type Single Family Home
Sub Type Single Family Residence
Listing Status Sold
Purchase Type For Sale
Square Footage 2,571 sqft
Price per Sqft $190
Subdivision Lexington Green
MLS Listing ID 1833770
Sold Date 12/30/22
Style Stories: 2
Bedrooms 3
Full Baths 1
Half Baths 1
Three Quarter Bath 1
Construction Status Und. Const.
HOA Fees $65/mo
HOA Y/N Yes
Abv Grd Liv Area 1,848
Year Built 2022
Annual Tax Amount $1,432
Lot Size 6,534 Sqft
Acres 0.15
Lot Dimensions 0.0x0.0x0.0
Property Description
Why Purchase a Used Home??? Take Advantage of our New Incentive $15,000 in Closing Costs and or a rate buy down when using one of our Listed Lenders. Promotion Ends on December 31st, 2022. Come See This Brand New -Quick Move-in-home. The Main Floor Is Open & has Room For Guests. The Kitchen Includes Shaker Style Cabinets with Soft Close Drawers and Doors. Quartz Countertop Included throughout. The Corner Pantry is Great for Storage. Save Time Cleaning with The Easy Care Wide Plank Laminate Flooring. Laminate is Installed on all of Main Floor, and Wet Areas Upstairs. The Spacious Upper Floor has 3 Bedrooms and 2 Full Baths. All of the Bedrooms Include a Walk-in-Closet. The Upper Floor also Includes a Loft. The Primary Bath Includes a Large 5' Walk-in Shower. The Designer Selected Colors Are Fabulous. Basement has a Walk-Out. Front Yard Includes Landscaping with Secondary Water. We have More Move-in-Ready Plans Available! Note: Some of Photos posted are of a decorated model, and are not photos of the actual home. Square feet per builder specs. Current Tax Data Estimate is based on Land Only.
Location
State UT
County Utah
Area Am Fork; Hlnd; Lehi; Saratog.
Zoning Single-Family
Rooms
Basement Full, Walk-Out Access
Primary Bedroom Level Floor: 2nd
Master Bedroom Floor: 2nd
Interior
Interior Features Bath: Master, Bath: Sep. Tub/Shower, Closet: Walk-In, Disposal, Great Room, Range: Gas, Range/Oven: Free Stdng.
Heating Forced Air, Gas: Central
Cooling Central Air
Flooring Carpet, Laminate
Fireplace false
Window Features None
Appliance Ceiling Fan, Microwave
Laundry Electric Dryer Hookup
Exterior
Exterior Feature Basement Entrance, Double Pane Windows, Sliding Glass Doors, Walkout, Patio: Open
Garage Spaces 2.0
Utilities Available Natural Gas Connected, Electricity Connected, Sewer Connected, Sewer: Public, Water Connected
Amenities Available Picnic Area, Playground
View Y/N Yes
View Mountain(s)
Roof Type Asphalt
Present Use Single Family
Topography Corner Lot, Curb & Gutter, Road: Paved, Sidewalks, Sprinkler: Auto-Part, View: Mountain
Porch Patio: Open
Total Parking Spaces 2
Private Pool false
Building
Lot Description Corner Lot, Curb & Gutter, Road: Paved, Sidewalks, Sprinkler: Auto-Part, View: Mountain
Faces West
Story 3
Sewer Sewer: Connected, Sewer: Public
Water Culinary, Secondary
Structure Type Stone,Stucco,Cement Siding
New Construction Yes
Construction Status Und. Const.
Schools
Elementary Schools Thunder Ridge
Middle Schools Frontier
High Schools Westlake
School District Alpine
Others
HOA Name Western Management
Senior Community No
Tax ID 45-701-0173
Acceptable Financing Cash, Conventional, FHA, VA Loan
Horse Property No
Listing Terms Cash, Conventional, FHA, VA Loan
Financing Conventional
Read Less Info
Want to know what your home might be worth? Contact us for a FREE valuation!

Our team is ready to help you sell your home for the highest possible price ASAP
Bought with Selling Utah Real Estate







