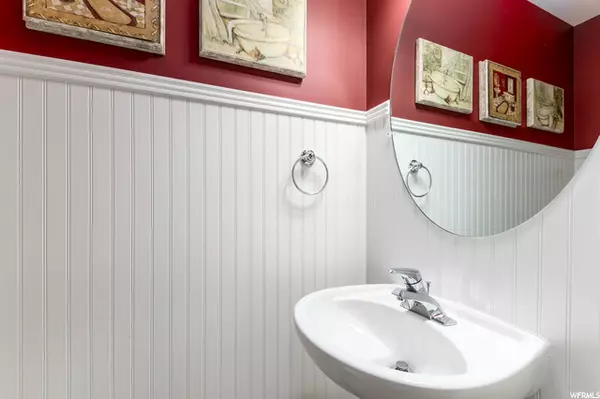$432,000
$432,000
For more information regarding the value of a property, please contact us for a free consultation.
3 Beds
3 Baths
2,680 SqFt
SOLD DATE : 01/29/2021
Key Details
Sold Price $432,000
Property Type Townhouse
Sub Type Townhouse
Listing Status Sold
Purchase Type For Sale
Square Footage 2,680 sqft
Price per Sqft $161
Subdivision Maple Ridge Estates
MLS Listing ID 1718987
Sold Date 01/29/21
Style Townhouse; Row-mid
Bedrooms 3
Full Baths 2
Half Baths 1
Construction Status Blt./Standing
HOA Fees $315/mo
HOA Y/N Yes
Abv Grd Liv Area 1,833
Year Built 2003
Annual Tax Amount $2,467
Lot Size 435 Sqft
Acres 0.01
Lot Dimensions 0.0x0.0x0.0
Property Description
The neighborhood you've been dreaming of! This townhome is located in a highly desired, quiet neighborhood on the border of Holladay/Murray. Easy access to shopping, schools, and freeway access. The beautifully landscaped, open back yard feels like your own personal park. Stainless steel kitchen appliances and washer/dryer set are included in the sale of the home. With details like timeless hardwood floors and vaulted ceilings, this home is move in ready. Other amenities include large windows to bring in natural light and a gas fire place. Keep yourself organized with ample storage space that includes multiple closets and two storage rooms in the basement. The master bath includes a spacious walk-in closet, jetted tub, and separate shower. Book a showing today, you won't want to miss out on this beautiful home!
Location
State UT
County Salt Lake
Area Holladay; Murray; Cottonwd
Rooms
Basement Full
Interior
Interior Features Bath: Master, Bath: Sep. Tub/Shower, Closet: Walk-In, Disposal, Gas Log, Jetted Tub, Oven: Gas, Range: Gas, Vaulted Ceilings
Heating Forced Air, Gas: Central
Cooling Central Air
Flooring Carpet, Hardwood
Fireplaces Number 1
Equipment Window Coverings
Fireplace true
Window Features Blinds
Appliance Ceiling Fan, Portable Dishwasher, Dryer, Microwave, Range Hood, Refrigerator, Washer
Laundry Electric Dryer Hookup
Exterior
Exterior Feature Balcony, Double Pane Windows, Entry (Foyer), Lighting, Porch: Open, Sliding Glass Doors
Garage Spaces 2.0
Pool Fenced, Heated, In Ground
Amenities Available Earthquake Insurance, Maintenance, Pet Rules, Picnic Area, Playground, Pool, Snow Removal, Water
View Y/N No
Roof Type Asphalt
Present Use Residential
Topography Cul-de-Sac, Curb & Gutter, Fenced: Part, Road: Paved, Secluded Yard, Sprinkler: Auto-Full, Terrain, Flat, Private
Porch Porch: Open
Total Parking Spaces 4
Private Pool true
Building
Lot Description Cul-De-Sac, Curb & Gutter, Fenced: Part, Road: Paved, Secluded, Sprinkler: Auto-Full, Private
Story 3
Water Culinary
Structure Type Stone,Stucco
New Construction No
Construction Status Blt./Standing
Schools
Elementary Schools Twin Peaks
Middle Schools Bonneville
High Schools Cottonwood
School District Granite
Others
HOA Name Millbrook Management
HOA Fee Include Maintenance Grounds,Water
Senior Community No
Tax ID 22-16-104-019
Acceptable Financing Cash, Conventional
Horse Property No
Listing Terms Cash, Conventional
Financing Conventional
Read Less Info
Want to know what your home might be worth? Contact us for a FREE valuation!

Our team is ready to help you sell your home for the highest possible price ASAP
Bought with Summit Realty, Inc.








