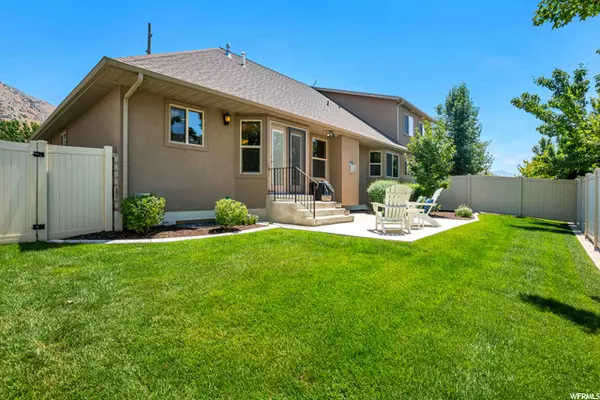$580,000
$600,000
3.3%For more information regarding the value of a property, please contact us for a free consultation.
3 Beds
3 Baths
2,872 SqFt
SOLD DATE : 08/23/2022
Key Details
Sold Price $580,000
Property Type Multi-Family
Sub Type Twin
Listing Status Sold
Purchase Type For Sale
Square Footage 2,872 sqft
Price per Sqft $201
Subdivision Garden Homes Of Mill
MLS Listing ID 1829050
Sold Date 08/23/22
Style Rambler/Ranch
Bedrooms 3
Full Baths 2
Half Baths 1
Construction Status Blt./Standing
HOA Fees $190/mo
HOA Y/N Yes
Abv Grd Liv Area 1,436
Year Built 2017
Annual Tax Amount $2,742
Lot Size 5,227 Sqft
Acres 0.12
Lot Dimensions 0.0x0.0x0.0
Property Description
AMAZING-BEAUTIFUL 55+ COMMUNITY; Built 2017-MAIN LEVEL LIVING w/ vaulted ceiling entry and 9' mail level popular great room floor plan. Top notch construction, Smart Home-motion sensor throughout, all lights are auto on/off switches. Entertaining white kitchen, Silestone countertops, under cabinet lighting, 32" hallways, counter height bath vanities, fully finished home. Large bsmt bedrooms & (2) gas fireplaces. Easy to find location. 55+ age rules are children must be 18 yrs or older. Pets UNDER 20 lbs. Move In Ready. Sq Feet and acreage as per county. Buyer & Buyers Broker to verify all information. No Lock Box. Call Agent to arrange your private tour.
Location
State UT
County Utah
Area Provo; Mamth; Springville
Zoning Multi-Family
Direction Take I-15 Exit 216 (Springville Exit) turn east and drive east to 400 E. Just continue to drive east and this will take you to the subject property. These are twin homes.
Rooms
Basement Full
Primary Bedroom Level Floor: 1st
Master Bedroom Floor: 1st
Main Level Bedrooms 1
Interior
Interior Features Bar: Wet, Bath: Master, Bath: Sep. Tub/Shower, Closet: Walk-In, Den/Office, Gas Log, Great Room, Jetted Tub, Kitchen: Updated, Range/Oven: Free Stdng., Silestone Countertops
Heating Forced Air
Cooling Central Air
Flooring Carpet, Hardwood, Tile
Fireplaces Number 2
Equipment Window Coverings
Fireplace true
Window Features Blinds,Plantation Shutters
Appliance Ceiling Fan, Portable Dishwasher, Microwave, Range Hood, Water Softener Owned
Laundry Electric Dryer Hookup
Exterior
Exterior Feature Double Pane Windows, Lighting, Porch: Open, Patio: Open
Garage Spaces 2.0
Utilities Available Natural Gas Connected, Electricity Connected, Sewer Connected, Sewer: Public, Water Connected
Amenities Available Insurance, Maintenance, Pets Permitted, Snow Removal
Waterfront No
View Y/N Yes
View Mountain(s)
Roof Type Asphalt
Present Use Residential
Topography Curb & Gutter, Fenced: Full, Sidewalks, Sprinkler: Auto-Full, Terrain, Flat, View: Mountain
Accessibility Accessible Doors
Porch Porch: Open, Patio: Open
Total Parking Spaces 4
Private Pool false
Building
Lot Description Curb & Gutter, Fenced: Full, Sidewalks, Sprinkler: Auto-Full, View: Mountain
Faces East
Story 2
Sewer Sewer: Connected, Sewer: Public
Water Culinary
Structure Type Brick,Stucco
New Construction No
Construction Status Blt./Standing
Schools
Elementary Schools Cherry Creek
Middle Schools Springville Jr
High Schools Springville
School District Nebo
Others
HOA Name Nicole Batton
HOA Fee Include Insurance,Maintenance Grounds
Senior Community No
Tax ID 40-373-0045
Acceptable Financing Cash, Conventional
Horse Property No
Listing Terms Cash, Conventional
Financing Conventional
Read Less Info
Want to know what your home might be worth? Contact us for a FREE valuation!

Our team is ready to help you sell your home for the highest possible price ASAP
Bought with ISellHomesForLess.com








