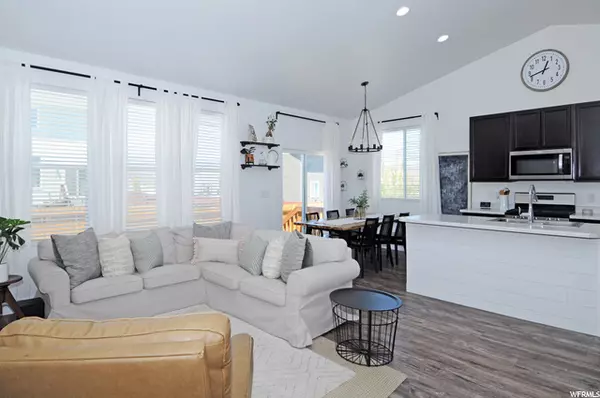$550,000
$553,000
0.5%For more information regarding the value of a property, please contact us for a free consultation.
4 Beds
2 Baths
2,804 SqFt
SOLD DATE : 07/08/2022
Key Details
Sold Price $550,000
Property Type Single Family Home
Sub Type Single Family Residence
Listing Status Sold
Purchase Type For Sale
Square Footage 2,804 sqft
Price per Sqft $196
Subdivision Sunset Ridge
MLS Listing ID 1817704
Sold Date 07/08/22
Style Rambler/Ranch
Bedrooms 4
Full Baths 2
Construction Status Blt./Standing
HOA Y/N No
Abv Grd Liv Area 1,402
Year Built 2017
Annual Tax Amount $1,973
Lot Size 8,712 Sqft
Acres 0.2
Lot Dimensions 0.0x0.0x0.0
Property Description
**NO SHOWINGS UNTIL OPEN HOUSE - SATURDAY, 6/4, 12:30-3:30pm** ... Beautiful Rambler - Shows Like NEW! Light and bright, open floorplan with vaulted ceilings, beautiful master suite. Easy access to backyard barbecues off dining area. Basement includes large family room and 4th bedroom with space to build 2 add'l bedrooms and bath. Tankless water heater. Plenty of storage. Fully landscaped with autosprinkers - including watering system for raised garden beds. Quiet neighborhood minutes from The Ranches, shopping in Saratoga Springs, and Mountain View Corridor. This home is a MUST SEE!
Location
State UT
County Utah
Area Am Fork; Hlnd; Lehi; Saratog.
Zoning Single-Family
Rooms
Basement Full
Primary Bedroom Level Floor: 1st
Master Bedroom Floor: 1st
Main Level Bedrooms 3
Interior
Interior Features Bath: Master, Closet: Walk-In, Disposal, Oven: Gas, Range: Gas, Range/Oven: Free Stdng., Vaulted Ceilings, Smart Thermostat(s)
Heating Forced Air, Gas: Central
Cooling Central Air
Flooring Carpet, Laminate, Tile
Fireplace false
Window Features Blinds
Appliance Dryer, Microwave, Range Hood, Refrigerator, Washer, Water Softener Owned
Laundry Electric Dryer Hookup
Exterior
Exterior Feature Porch: Open, Sliding Glass Doors, Patio: Open
Garage Spaces 2.0
Utilities Available Natural Gas Connected, Electricity Connected, Sewer Connected, Water Connected
View Y/N Yes
View Mountain(s)
Roof Type Asphalt
Present Use Single Family
Topography Fenced: Part, Sprinkler: Auto-Full, Terrain, Flat, View: Mountain
Porch Porch: Open, Patio: Open
Total Parking Spaces 2
Private Pool false
Building
Lot Description Fenced: Part, Sprinkler: Auto-Full, View: Mountain
Faces East
Story 2
Sewer Sewer: Connected
Water Culinary
Structure Type Stucco
New Construction No
Construction Status Blt./Standing
Schools
Elementary Schools Hidden Hollow
Middle Schools Frontier
High Schools Cedar Valley
School District Alpine
Others
Senior Community No
Tax ID 66-555-0314
Acceptable Financing Cash, Conventional, FHA, VA Loan
Horse Property No
Listing Terms Cash, Conventional, FHA, VA Loan
Financing Conventional
Read Less Info
Want to know what your home might be worth? Contact us for a FREE valuation!

Our team is ready to help you sell your home for the highest possible price ASAP
Bought with Colemere Realty Associates LLC








