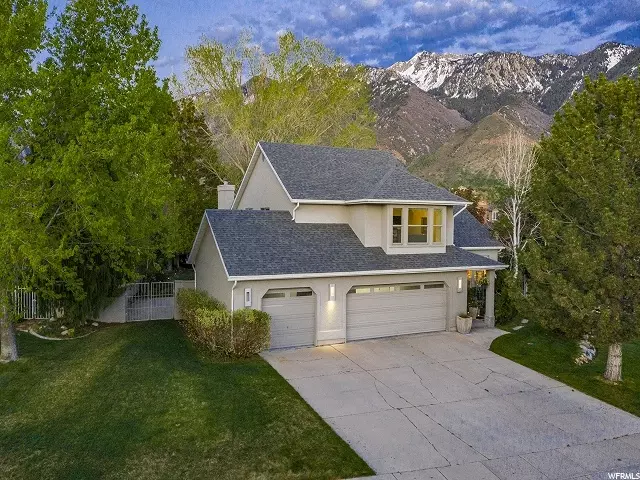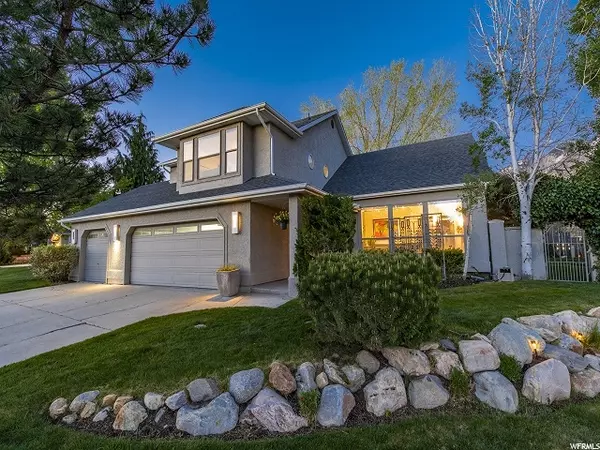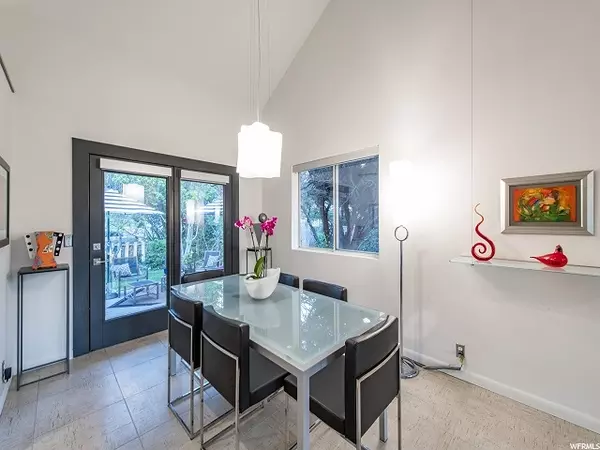$712,500
$704,000
1.2%For more information regarding the value of a property, please contact us for a free consultation.
3 Beds
4 Baths
3,329 SqFt
SOLD DATE : 09/11/2020
Key Details
Sold Price $712,500
Property Type Single Family Home
Sub Type Single Family Residence
Listing Status Sold
Purchase Type For Sale
Square Footage 3,329 sqft
Price per Sqft $214
Subdivision Wyngate Estates I
MLS Listing ID 1671526
Sold Date 09/11/20
Style Stories: 2
Bedrooms 3
Full Baths 3
Three Quarter Bath 1
Construction Status Blt./Standing
HOA Y/N No
Abv Grd Liv Area 2,396
Year Built 1990
Annual Tax Amount $3,153
Lot Size 0.290 Acres
Acres 0.29
Lot Dimensions 0.0x0.0x0.0
Property Description
Amazing opportunity to own a truly modern masterpiece nestled near the mountains in Sandy's Wyngate Estates, close to hiking trails and minutes to world-class skiing. Remodeled in an exquisite contemporary style with unsurpassed quality and unique designer lighting and finishes, this home is an entertainer's dream! The impressive Chef's kitchen boasts custom Hallmark cabinetry, 5 in Caesarstone quartz, stainless steel tile backsplash, Jenn-Air Pro Line appliances, including an extra-large built-in refrigerator and double oven, a custom glass bar, and top-shelf choices for the hood, sink and faucet. The formal dining room is illuminated by a Reichert & De Lucchi chandelier and showcases a custom floating glass buffet. Spacious, vaulted living spaces make the home seem much larger than it is. The main level includes an Italian marble fireplace and an office/library featuring numerous custom cabinets and shelving. The breathtaking master suite features a massive walk-in closet with built-in shelving and storage, and luxury bathroom showcasing natural stone, pewter sink, soaker tub, Hansgroh fixtures, and euro-glass shower. The basement includes a surround sound theater room (currently used as a home office), large bedroom, and full bath. Outside you will find a beautiful yard with mountain views, room for a hot tub, and pad for boat parking. The heated garage has walls and walls of built-in cabinetry. This is a truly stunning and one-of-a-kind home! ** See the 3D Tour** Water heater, furnaces, and ACs have all been replaced and new roof installed in 2019.
Location
State UT
County Salt Lake
Area Sandy; Alta; Snowbd; Granite
Zoning Single-Family
Rooms
Basement Partial
Primary Bedroom Level Floor: 2nd
Master Bedroom Floor: 2nd
Interior
Interior Features Bath: Master, Bath: Sep. Tub/Shower, Central Vacuum, Closet: Walk-In, Den/Office, Oven: Double, Oven: Wall, Range: Countertop, Range: Gas, Vaulted Ceilings, Theater Room
Heating Forced Air, Gas: Central
Cooling Central Air
Flooring Carpet, Stone, Tile
Fireplaces Number 1
Equipment Alarm System, Storage Shed(s), Window Coverings, Workbench
Fireplace true
Window Features Blinds,Full
Appliance Gas Grill/BBQ, Microwave, Range Hood, Refrigerator, Satellite Dish
Laundry Electric Dryer Hookup
Exterior
Exterior Feature Bay Box Windows, Entry (Foyer), Lighting, Patio: Covered, Skylights
Garage Spaces 3.0
Utilities Available Natural Gas Connected, Electricity Connected, Sewer Connected, Sewer: Public, Water Connected
View Y/N Yes
View Mountain(s)
Roof Type Asphalt
Present Use Single Family
Topography Corner Lot, Fenced: Full, Sprinkler: Auto-Full, Terrain, Flat, View: Mountain
Porch Covered
Total Parking Spaces 3
Private Pool false
Building
Lot Description Corner Lot, Fenced: Full, Sprinkler: Auto-Full, View: Mountain
Faces West
Story 3
Sewer Sewer: Connected, Sewer: Public
Water Culinary
Structure Type Stucco
New Construction No
Construction Status Blt./Standing
Schools
Elementary Schools Sunrise
Middle Schools Indian Hills
High Schools Alta
School District Canyons
Others
Senior Community No
Tax ID 28-21-281-004
Acceptable Financing Cash, Conventional, FHA, VA Loan
Horse Property No
Listing Terms Cash, Conventional, FHA, VA Loan
Financing Conventional
Read Less Info
Want to know what your home might be worth? Contact us for a FREE valuation!

Our team is ready to help you sell your home for the highest possible price ASAP
Bought with KW Utah Realtors Keller Williams








