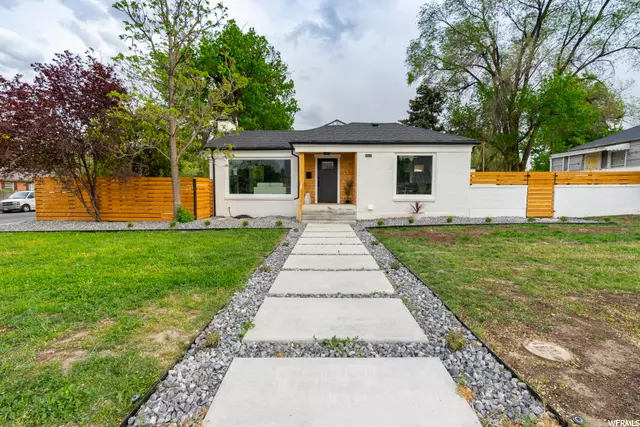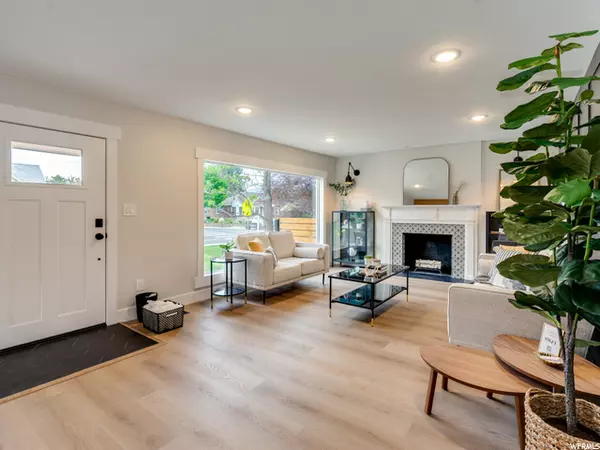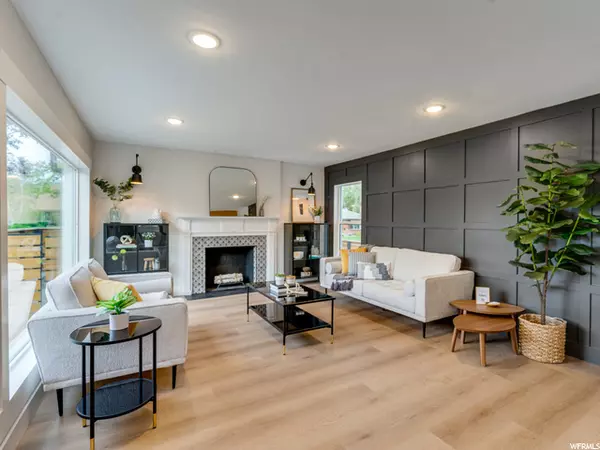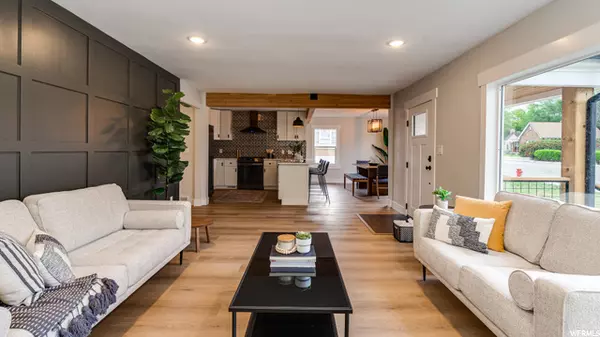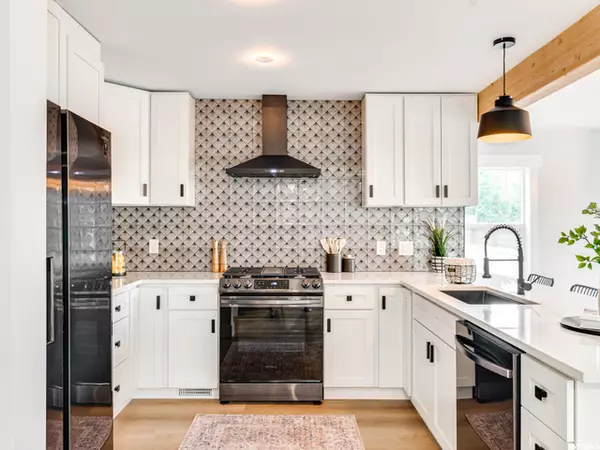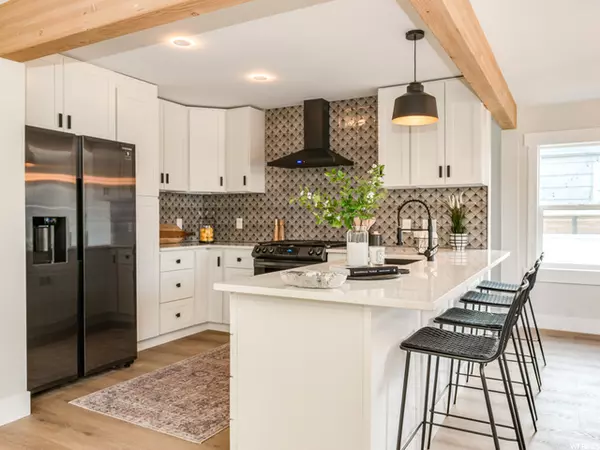$699,900
$699,900
For more information regarding the value of a property, please contact us for a free consultation.
4 Beds
3 Baths
2,670 SqFt
SOLD DATE : 06/23/2021
Key Details
Sold Price $699,900
Property Type Single Family Home
Sub Type Single Family Residence
Listing Status Sold
Purchase Type For Sale
Square Footage 2,670 sqft
Price per Sqft $262
Subdivision Atwood Add
MLS Listing ID 1741640
Sold Date 06/23/21
Style Rambler/Ranch
Bedrooms 4
Full Baths 1
Three Quarter Bath 2
Construction Status Blt./Standing
HOA Y/N No
Abv Grd Liv Area 1,335
Year Built 1948
Annual Tax Amount $1,575
Lot Size 8,712 Sqft
Acres 0.2
Lot Dimensions 0.0x0.0x0.0
Property Description
** Multiple Offers Received** Please present highest & best by Saturday 5pm. Look no further! You're Home!! Enjoy this custom remodeled home as your own with huge space for your Mother-n-law! Everything is new! New floor plan, New electrical, New plumbing, New windows, New roof, New HVAC, New Luxury Vinyl, New carpet, New Lighting, Hardware, Fixtures, Doors, New garage, New Irrigation and Fencing. All work has been permitted by city. Home contains two level living: Main Floor offers an exquisite Open Floor concept with engineered beams in the kitchen and Master Bedroom suite. A stylish kitchen with Quartz countertops, Craftsman cabinetry, Mood lighting, Black Stainless Appliances, Gas Stove, Separate Dining and Living space with a beautiful accent wall. A spacious Master Bedroom Suite, Walk in closet, and elegant master bath, a 2nd bedroom or office, full guest bath with laundry, Luxury Vinyl Plank, Three tone paint, Craftsman doors and base. Barn doors, black hardware/lighting accents and Smart thermostat. Second level living offers a Full basement, 2 large bedrooms, a guest bath, Family room, Full Kitchen, Stainless Steel Appliances, Dining area with a Laundry/Utility room. Storage galore. Separate entrance or interior access. Home has Fresh Air ventilation system. Private back yard and separate enclosed patio for entertaining. Centrally located in Murray, close to freeways, shopping, Murray Park and school system. Bring your pickiest buyers and enjoy a visit. Open House Sat 5/15/21 11-3pm, photos shortly.
Location
State UT
County Salt Lake
Area Murray; Taylorsvl; Midvale
Zoning Single-Family
Rooms
Basement Entrance, Full
Primary Bedroom Level Floor: 1st
Master Bedroom Floor: 1st
Main Level Bedrooms 2
Interior
Interior Features Bath: Master, Closet: Walk-In, Disposal, Kitchen: Second, Kitchen: Updated, Range: Gas, Range/Oven: Free Stdng.
Heating Forced Air, Gas: Central
Cooling Central Air
Flooring Carpet, Tile, Vinyl
Fireplaces Number 2
Equipment Storage Shed(s)
Fireplace true
Appliance Microwave, Range Hood, Refrigerator
Laundry Electric Dryer Hookup
Exterior
Exterior Feature Awning(s), Basement Entrance, Out Buildings, Patio: Covered, Porch: Open, Walkout
Garage Spaces 2.0
Utilities Available Natural Gas Connected, Electricity Connected, Sewer Connected, Water Connected
View Y/N No
Roof Type Asphalt
Present Use Single Family
Topography Corner Lot, Fenced: Part, Secluded Yard, Sidewalks, Sprinkler: Auto-Full, Terrain, Flat
Porch Covered, Porch: Open
Total Parking Spaces 4
Private Pool false
Building
Lot Description Corner Lot, Fenced: Part, Secluded, Sidewalks, Sprinkler: Auto-Full
Faces North
Story 2
Sewer Sewer: Connected
Water Culinary
Structure Type Brick
New Construction No
Construction Status Blt./Standing
Schools
Elementary Schools Parkside
Middle Schools Hillcrest
High Schools Murray
School District Murray
Others
Senior Community No
Tax ID 22-07-130-006
Ownership Agent Owned
Acceptable Financing Cash, Conventional
Horse Property No
Listing Terms Cash, Conventional
Financing Conventional
Read Less Info
Want to know what your home might be worth? Contact us for a FREE valuation!

Our team is ready to help you sell your home for the highest possible price ASAP
Bought with Summit Sotheby's International Realty



