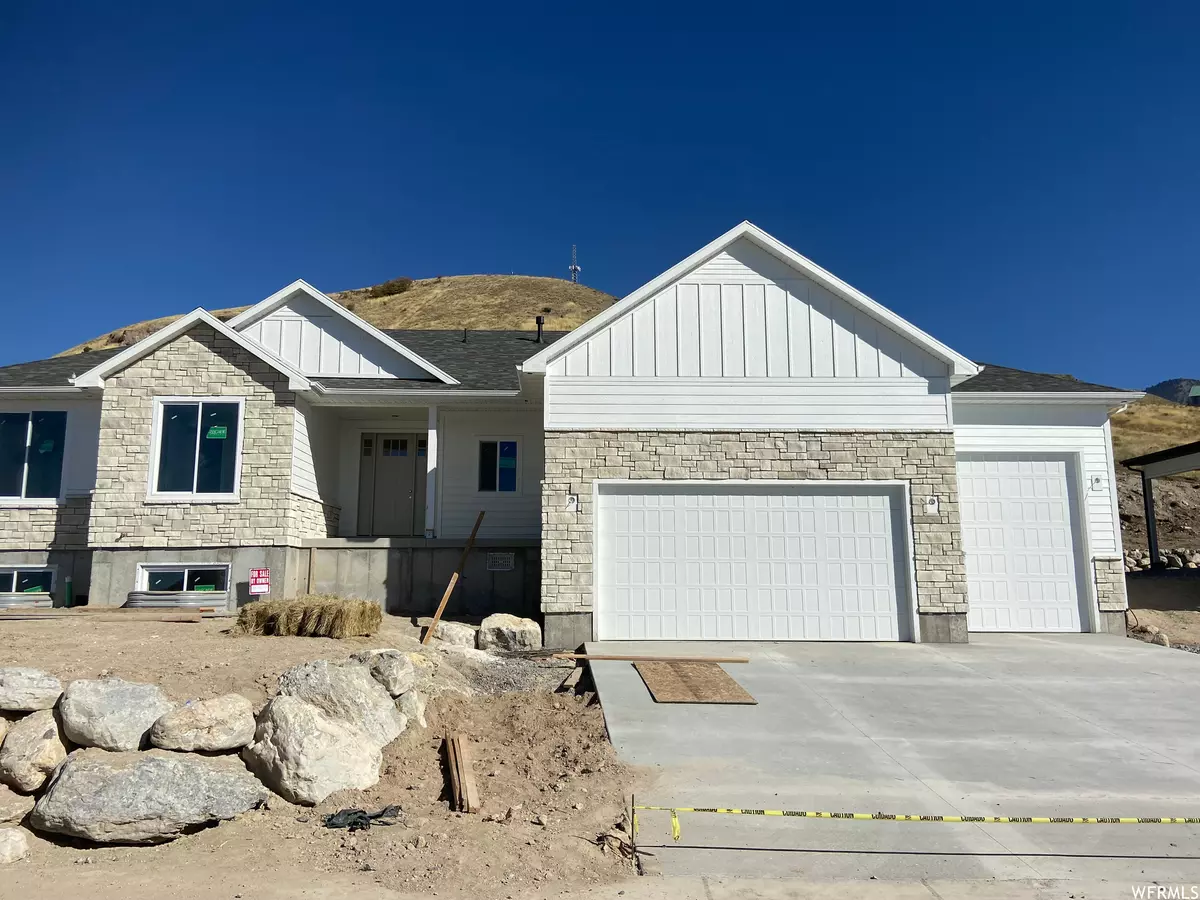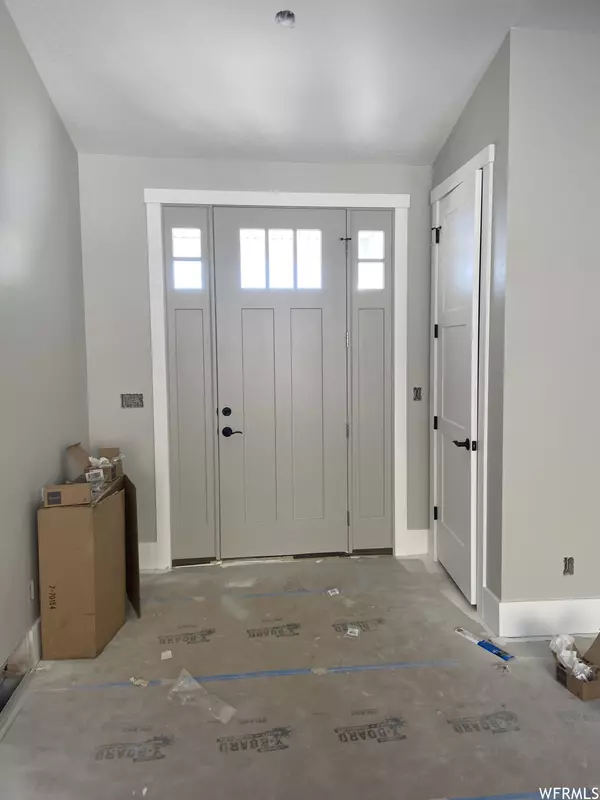$736,500
$725,000
1.6%For more information regarding the value of a property, please contact us for a free consultation.
6 Beds
3 Baths
3,694 SqFt
SOLD DATE : 01/04/2023
Key Details
Sold Price $736,500
Property Type Single Family Home
Sub Type Single Family Residence
Listing Status Sold
Purchase Type For Sale
Square Footage 3,694 sqft
Price per Sqft $199
MLS Listing ID 1848747
Sold Date 01/04/23
Style Rambler/Ranch
Bedrooms 6
Full Baths 3
Construction Status Und. Const.
HOA Fees $8/ann
HOA Y/N Yes
Abv Grd Liv Area 1,781
Year Built 2022
Annual Tax Amount $816
Lot Size 0.350 Acres
Acres 0.35
Lot Dimensions 0.0x0.0x0.0
Property Description
Newly constructed home with a finished basement, 6 bedrooms, 3 bathrooms, and stunning valley views on the bench in Hyde Park. This house has a HUGE garage with over 1000 square feet and 14 foot high ceilings. The single bay is over 35 feet deep with a 10' x 14' high door for your boat or RV. 9 foot ceilings and laundry on both the main and basement levels, custom cabinets, granite countertops, pantry, rocked fireplace, LVP flooring, master with walk in closet and custom tiled shower and bath are just some of the upgraded features you'll find in this beautiful home. It is landscape ready with grading and rock retaining walls already in place.
Location
State UT
County Cache
Area Smithfield; Amalga; Hyde Park
Zoning Single-Family
Rooms
Basement Full
Primary Bedroom Level Floor: 1st
Master Bedroom Floor: 1st
Main Level Bedrooms 3
Interior
Interior Features Bath: Master, Bath: Sep. Tub/Shower, Closet: Walk-In, Disposal, Great Room, Granite Countertops
Heating Gas: Central
Cooling Central Air
Fireplaces Type Insert
Equipment Fireplace Insert
Fireplace false
Appliance Portable Dishwasher, Microwave, Range Hood, Refrigerator
Laundry Gas Dryer Hookup
Exterior
Exterior Feature Deck; Covered
Garage Spaces 3.0
Utilities Available Natural Gas Connected, Electricity Connected, Sewer Connected, Water Connected
View Y/N Yes
View Mountain(s), Valley
Roof Type Asphalt
Present Use Single Family
Topography Cul-de-Sac, Curb & Gutter, Road: Paved, Sidewalks, Terrain: Mountain, View: Mountain, View: Valley
Total Parking Spaces 6
Private Pool false
Building
Lot Description Cul-De-Sac, Curb & Gutter, Road: Paved, Sidewalks, Terrain: Mountain, View: Mountain, View: Valley
Faces West
Story 2
Sewer Sewer: Connected
Water Culinary
Structure Type Asphalt,Cement Siding
New Construction Yes
Construction Status Und. Const.
Schools
Elementary Schools Cedar Ridge
Middle Schools North Cache
High Schools Green Canyon
School District Cache
Others
HOA Name Tiffany Atkinson
Senior Community No
Tax ID 04-198-0120
Acceptable Financing Cash, Conventional
Horse Property No
Listing Terms Cash, Conventional
Financing Conventional
Read Less Info
Want to know what your home might be worth? Contact us for a FREE valuation!

Our team is ready to help you sell your home for the highest possible price ASAP
Bought with Stonegate Realty PLLC








