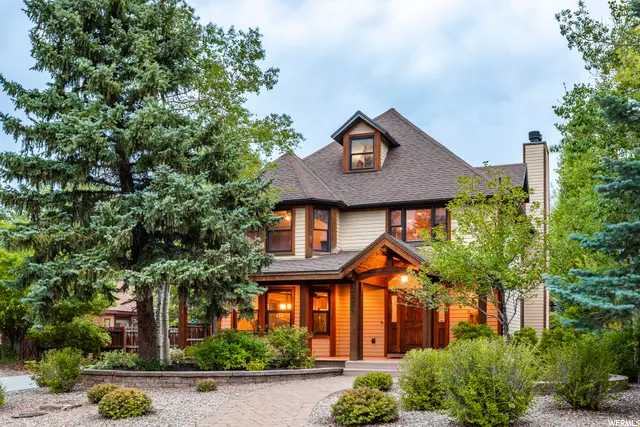$2,400,000
$2,500,000
4.0%For more information regarding the value of a property, please contact us for a free consultation.
5 Beds
4 Baths
3,878 SqFt
SOLD DATE : 10/29/2021
Key Details
Sold Price $2,400,000
Property Type Single Family Home
Sub Type Single Family Residence
Listing Status Sold
Purchase Type For Sale
Square Footage 3,878 sqft
Price per Sqft $618
Subdivision Prospector Park
MLS Listing ID 1766653
Sold Date 10/29/21
Style Basement
Bedrooms 5
Full Baths 3
Half Baths 1
Construction Status Blt./Standing
HOA Fees $2/ann
HOA Y/N Yes
Abv Grd Liv Area 2,909
Year Built 1979
Annual Tax Amount $3,308
Lot Size 9,147 Sqft
Acres 0.21
Lot Dimensions 0.0x0.0x0.0
Property Description
Remodeled Prospector home with 5 bedrooms, 4 baths, and 3 fireplaces, this home has everything you need. Meticulously re-imagined, you have generous spaces and room for your family and guests to spread out. Main floor entertaining with access to the private back yard, 3 bedrooms on the second level and a bedroom/flex room above that can be a bunk room, art studio, or just a kids hang out space. The lower level offers the 5th bedroom, a large family room, and a full kitchen. Oh, the garage...There is an attached 2-car garage and a separate additional 2-car garage that is 30 feet deep. This is great for toy storage or a workshop. The location of this home in Prospector offers absolutely everything you would ever want for a primary or second home in town. You can walk to trails, restaurants, bars, the Park City School Campus as well as the public transit system. For those commuting to Salt Lake City or Orem, there is easy access to US-40 and I-80.
Location
State UT
County Summit
Area Park City; Deer Valley
Zoning Single-Family
Rooms
Basement Entrance, Full, Slab
Primary Bedroom Level Floor: 2nd
Master Bedroom Floor: 2nd
Interior
Interior Features Bar: Wet, Bath: Master, Closet: Walk-In, Den/Office, Disposal, Floor Drains, Gas Log, Kitchen: Second, Kitchen: Updated, Laundry Chute, Mother-in-Law Apt., Oven: Gas, Range: Countertop, Range: Down Vent, Range: Gas, Range/Oven: Built-In, Range/Oven: Free Stdng.
Heating Forced Air, Gas: Central
Flooring Carpet, Hardwood, Tile, Travertine
Fireplaces Number 3
Fireplaces Type Fireplace Equipment
Equipment Fireplace Equipment, Window Coverings
Fireplace true
Window Features Blinds
Appliance Ceiling Fan, Portable Dishwasher, Dryer, Microwave, Range Hood, Refrigerator, Washer, Water Softener Owned
Laundry Electric Dryer Hookup
Exterior
Exterior Feature Basement Entrance, Deck; Covered, Double Pane Windows, Entry (Foyer), Lighting, Patio: Covered, Porch: Open, Secured Parking
Garage Spaces 4.0
Utilities Available Natural Gas Connected, Electricity Connected, Sewer Connected, Water Connected
Waterfront No
View Y/N Yes
View Mountain(s)
Roof Type Asphalt
Present Use Single Family
Topography Road: Paved, Secluded Yard, Sprinkler: Auto-Full, Terrain, Flat, View: Mountain, Drip Irrigation: Auto-Full
Porch Covered, Porch: Open
Parking Type Covered, Secured, Rv Parking
Total Parking Spaces 4
Private Pool false
Building
Lot Description Road: Paved, Secluded, Sprinkler: Auto-Full, View: Mountain, Drip Irrigation: Auto-Full
Story 4
Sewer Sewer: Connected
Water Culinary
Structure Type Composition,Stone,Cement Siding
New Construction No
Construction Status Blt./Standing
Schools
Elementary Schools Mcpolin
Middle Schools Treasure Mt
High Schools Park City
School District Park City
Others
HOA Name Sally Elliott
Senior Community No
Tax ID PR-30
Acceptable Financing Cash, Conventional
Horse Property No
Listing Terms Cash, Conventional
Financing Conventional
Read Less Info
Want to know what your home might be worth? Contact us for a FREE valuation!

Our team is ready to help you sell your home for the highest possible price ASAP
Bought with Summit Sotheby's International Realty








