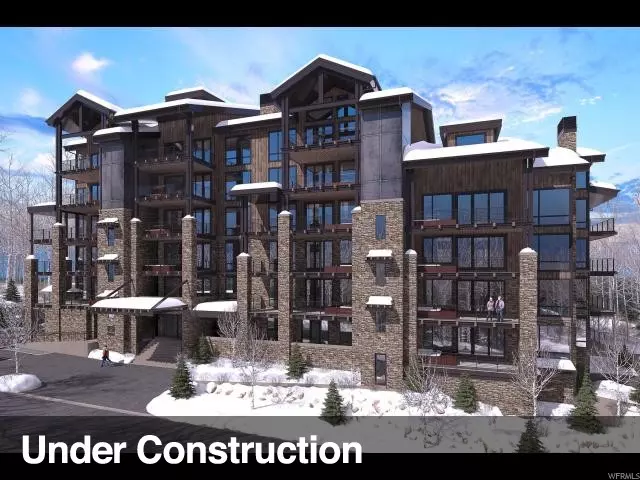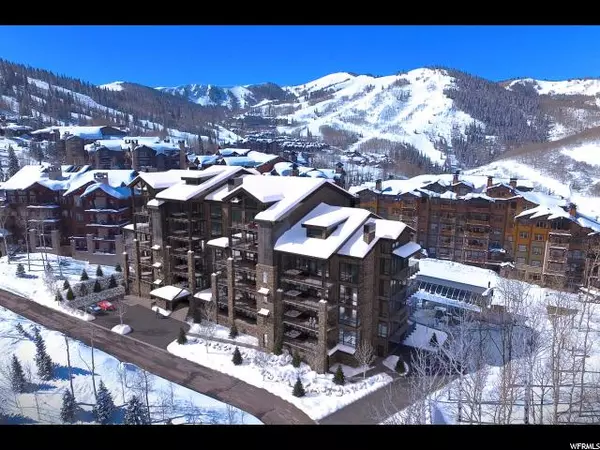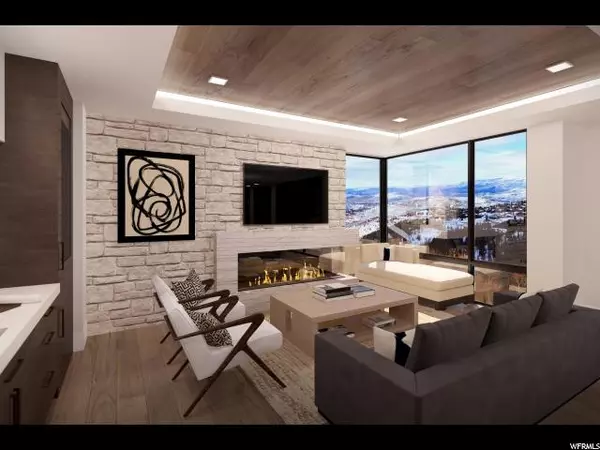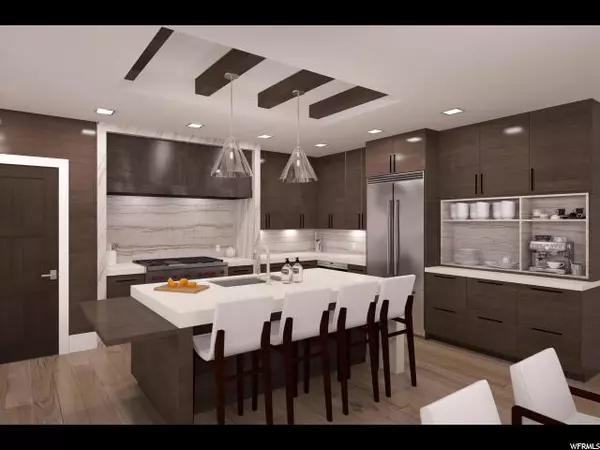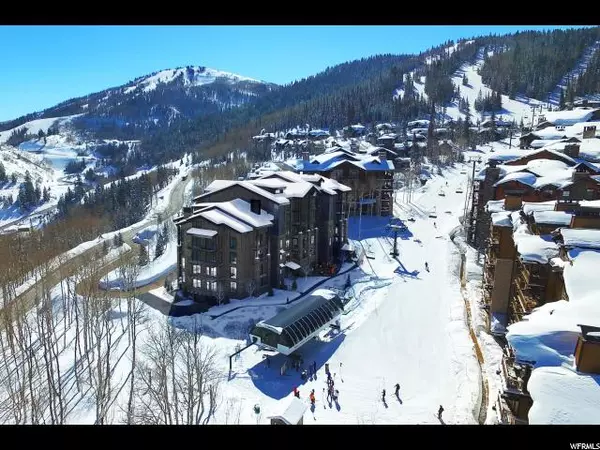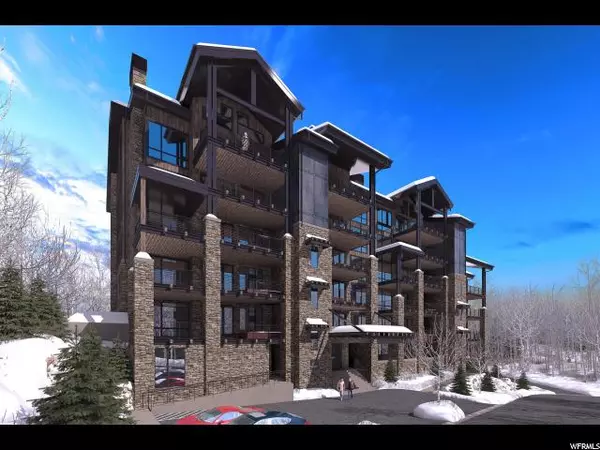$2,960,000
$3,110,000
4.8%For more information regarding the value of a property, please contact us for a free consultation.
3 Beds
4 Baths
2,190 SqFt
SOLD DATE : 04/21/2021
Key Details
Sold Price $2,960,000
Property Type Condo
Sub Type Condominium
Listing Status Sold
Purchase Type For Sale
Square Footage 2,190 sqft
Price per Sqft $1,351
Subdivision Empire Residences
MLS Listing ID 1554283
Sold Date 04/21/21
Style Condo; High Rise
Bedrooms 3
Full Baths 1
Three Quarter Bath 3
Construction Status Und. Const.
HOA Fees $1,603/qua
HOA Y/N Yes
Abv Grd Liv Area 2,190
Year Built 2020
Annual Tax Amount $1
Lot Dimensions 0.0x0.0x0.0
Property Description
Empire Residences presents a rare combination of location, design, layouts, and features never before combined within a single property - direct ski access, expansive outdoor decks with private hot tubs, innovative through-building floor plans, and a signature design by Alder & Tweed. Whether entertaining in your living room, or relaxing in the hot tub, you will enjoy breathtaking views of the ski runs of Deer Valley, the twinkling lights of Silver Lake Village, and the distant snow capped peaks of the Uinta Mountains. This amenity-rich mountain lodge includes a front lobby with concierge desk, apres-ski fireside lounge and pub, fitness center, ski locker room, ski beach patio with outdoor fire pits, underground parking with private storage, and a live-in Lodgekeeper. Empire Residences will set a new standard for slopeside luxury living.
Location
State UT
County Summit
Area Park City; Deer Valley
Zoning Multi-Family
Rooms
Basement None
Primary Bedroom Level Floor: 1st
Master Bedroom Floor: 1st
Main Level Bedrooms 3
Interior
Interior Features Closet: Walk-In, Den/Office, Disposal, Oven: Gas, Range: Gas, Vaulted Ceilings
Heating Forced Air, Gas: Central
Cooling Central Air
Flooring Hardwood, Tile, Concrete
Fireplaces Number 2
Equipment Hot Tub
Fireplace true
Window Features None
Appliance Dryer, Microwave, Range Hood, Refrigerator, Washer
Exterior
Exterior Feature Deck; Covered
Garage Spaces 1.0
Utilities Available Natural Gas Connected, Electricity Connected, Sewer Connected, Sewer: Public, Water Connected
Amenities Available Concierge, Fire Pit, Fitness Center, Insurance, Maintenance, Management, Pet Rules, Sewer Paid, Snow Removal, Storage, Trash, Water
View Y/N Yes
View Mountain(s), Valley
Roof Type Asphalt,Metal
Present Use Residential
Topography Sidewalks, Terrain: Mountain, View: Mountain, View: Valley
Accessibility Accessible Elevator Installed
Total Parking Spaces 1
Private Pool false
Building
Lot Description Sidewalks, Terrain: Mountain, View: Mountain, View: Valley
Story 1
Sewer Sewer: Connected, Sewer: Public
Water Culinary
Structure Type Stone,Other
New Construction Yes
Construction Status Und. Const.
Schools
Elementary Schools Mcpolin
Middle Schools Treasure Mt
High Schools Park City
School District Park City
Others
HOA Name Kim McClelland
HOA Fee Include Insurance,Maintenance Grounds,Sewer,Trash,Water
Senior Community No
Tax ID ERC-401
Acceptable Financing Cash, Conventional
Horse Property No
Listing Terms Cash, Conventional
Financing Cash
Read Less Info
Want to know what your home might be worth? Contact us for a FREE valuation!

Our team is ready to help you sell your home for the highest possible price ASAP
Bought with Summit Sotheby's International Realty


