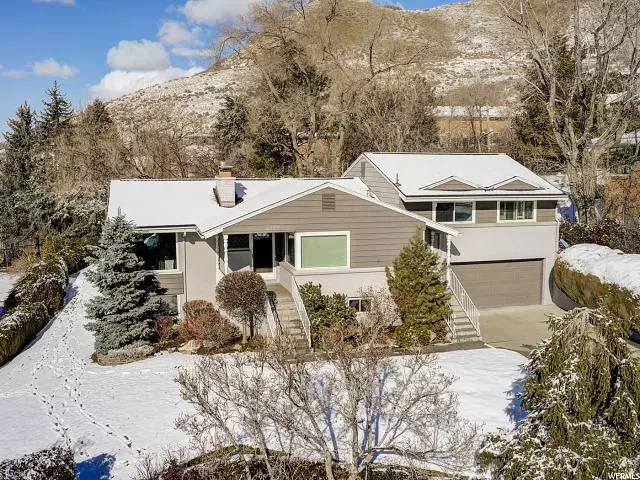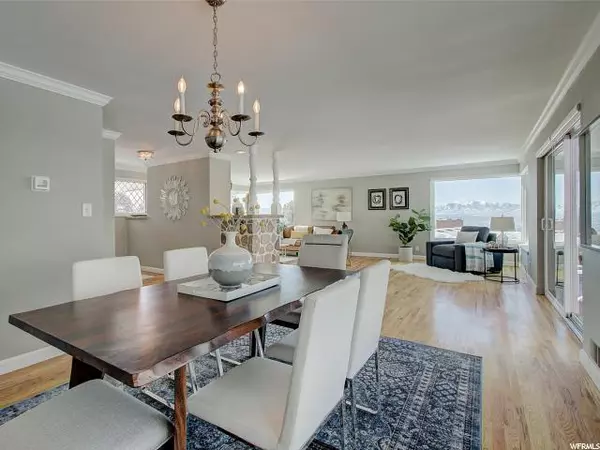$697,000
$650,000
7.2%For more information regarding the value of a property, please contact us for a free consultation.
4 Beds
3 Baths
2,659 SqFt
SOLD DATE : 02/14/2020
Key Details
Sold Price $697,000
Property Type Single Family Home
Sub Type Single Family Residence
Listing Status Sold
Purchase Type For Sale
Square Footage 2,659 sqft
Price per Sqft $262
Subdivision Arcadia Heights
MLS Listing ID 1649636
Sold Date 02/14/20
Style Bungalow/Cottage
Bedrooms 4
Full Baths 1
Half Baths 1
Three Quarter Bath 1
Construction Status Blt./Standing
HOA Y/N No
Abv Grd Liv Area 1,773
Year Built 1957
Annual Tax Amount $3,879
Lot Size 0.330 Acres
Acres 0.33
Lot Dimensions 0.0x0.0x0.0
Property Description
Stunning southwest and northwest views from this rarely available Arcadia Heights home. Light, open living and dining walk out to an over-sized covered patio and large flat yard with a mountain backdrop. A stone fireplace creates an inviting conversation area while large windows capture valley and mountain views. Quality detailing include crown moldings and hardwood floors. Spacious kitchen offers good work spaces and informal dining with a view. Convenient half bath on main. 3 Upstairs bedrooms share full bath with dual sinks plus separate tub and shower. Finished lower level includes comfortable family room with fireplace, built-ins and a dry bar. 4th Bedroom, three-quarters bath and a laundry down. Meticulously maintained with newer furnace and roof. 2-Car attached garage. Square footage figures are provided as a courtesy estimate only. Buyer is advised to obtain an independent measurement.
Location
State UT
County Salt Lake
Area Salt Lake City; Ft Douglas
Rooms
Basement Daylight
Interior
Interior Features Bath: Sep. Tub/Shower, Den/Office, Disposal, Gas Log, Oven: Wall, Range: Countertop
Heating Forced Air, Gas: Central
Cooling Central Air
Fireplaces Number 2
Fireplace true
Window Features Blinds
Appliance Dryer, Electric Air Cleaner, Gas Grill/BBQ, Microwave, Refrigerator, Washer
Laundry Electric Dryer Hookup
Exterior
Exterior Feature Double Pane Windows, Entry (Foyer), Patio: Covered, Sliding Glass Doors
Garage Spaces 2.0
Utilities Available Natural Gas Connected, Electricity Connected, Sewer Connected, Water Connected
View Y/N Yes
View Lake, Mountain(s), Valley
Roof Type Asphalt
Present Use Single Family
Topography Secluded Yard, Sidewalks, Sprinkler: Auto-Full, Terrain: Grad Slope, View: Lake, View: Mountain, View: Valley
Porch Covered
Total Parking Spaces 2
Private Pool false
Building
Lot Description Secluded, Sidewalks, Sprinkler: Auto-Full, Terrain: Grad Slope, View: Lake, View: Mountain, View: Valley
Story 3
Sewer Sewer: Connected
Water Culinary
Structure Type Aluminum,Brick
New Construction No
Construction Status Blt./Standing
Schools
Elementary Schools Indian Hills
Middle Schools Hillside
High Schools Highland
School District Salt Lake
Others
Senior Community No
Tax ID 16-23-126-006
Horse Property No
Financing Conventional
Read Less Info
Want to know what your home might be worth? Contact us for a FREE valuation!

Our team is ready to help you sell your home for the highest possible price ASAP
Bought with Windermere Real Estate








