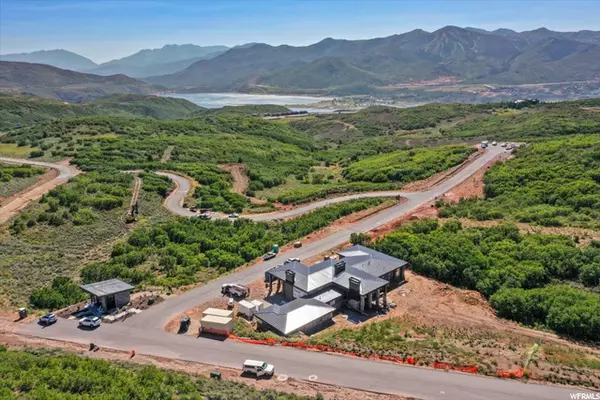$2,445,000
$2,795,000
12.5%For more information regarding the value of a property, please contact us for a free consultation.
4 Beds
6 Baths
4,350 SqFt
SOLD DATE : 05/16/2022
Key Details
Sold Price $2,445,000
Property Type Single Family Home
Sub Type Single Family Residence
Listing Status Sold
Purchase Type For Sale
Square Footage 4,350 sqft
Price per Sqft $562
Subdivision Golden Eagle Subdivi
MLS Listing ID 1764340
Sold Date 05/16/22
Style Rambler/Ranch
Bedrooms 4
Full Baths 4
Half Baths 2
Construction Status Und. Const.
HOA Fees $148/mo
HOA Y/N Yes
Abv Grd Liv Area 4,350
Year Built 2021
Annual Tax Amount $1
Lot Size 0.810 Acres
Acres 0.81
Lot Dimensions 0.0x0.0x0.0
Property Description
Under Construction spec home in Golden Eagle. This new community offers luxury living in one of natures most breathtaking locations. This single level living floor plan comes with a gourmet kitchen, spacious great room with a warming gas fireplace, and a semi-formal dining area. The Master Suite has a sitting area and large ensuite bathroom with enough room for all your needs. A large back patio has a fireplace to enjoy quiet time after a long day of work or play. Three additional bedrooms with walk-in closets and private bathrooms are just a few of the special features this home offers. The mountain development will have a community gathering space with kitchen, bathrooms, indoor and outdoor spaces plus a fire pit to relax around and share the days events with family and friends. Come this Winter to experience the greatest snow on Earth in our 6,900-foot elevation mountain town.
Location
State UT
County Wasatch
Rooms
Basement None
Primary Bedroom Level Floor: 1st
Master Bedroom Floor: 1st
Main Level Bedrooms 4
Interior
Interior Features Bath: Master, Bath: Sep. Tub/Shower, Closet: Walk-In, Disposal, Great Room, Range/Oven: Built-In, Vaulted Ceilings
Heating Forced Air
Cooling Central Air
Flooring Carpet, Hardwood, Tile
Fireplaces Number 1
Fireplace true
Appliance Microwave, Refrigerator
Exterior
Exterior Feature Lighting, Porch: Open, Skylights, Patio: Open
Garage Spaces 3.0
Community Features Clubhouse
Utilities Available Natural Gas Connected, Electricity Connected, Sewer Connected, Water Connected
Amenities Available Clubhouse, Insurance, Maintenance, Pets Permitted
View Y/N Yes
View Lake, Mountain(s), Valley
Roof Type Asphalt,Metal
Present Use Single Family
Topography Additional Land Available, Corner Lot, Road: Paved, Terrain: Grad Slope, View: Lake, View: Mountain, View: Valley
Porch Porch: Open, Patio: Open
Total Parking Spaces 3
Private Pool false
Building
Lot Description Additional Land Available, Corner Lot, Road: Paved, Terrain: Grad Slope, View: Lake, View: Mountain, View: Valley
Faces South
Story 1
Sewer Sewer: Connected
Water Culinary
Structure Type Cedar,Stone
New Construction Yes
Construction Status Und. Const.
Schools
Elementary Schools Heber Valley
Middle Schools Wasatch
High Schools Wasatch
School District Wasatch
Others
HOA Name Sea to Ski
HOA Fee Include Insurance,Maintenance Grounds
Senior Community No
Tax ID 00-0021-2900
Acceptable Financing Cash, Conventional
Horse Property No
Listing Terms Cash, Conventional
Financing Conventional
Read Less Info
Want to know what your home might be worth? Contact us for a FREE valuation!

Our team is ready to help you sell your home for the highest possible price ASAP
Bought with Coldwell Banker Realty (Park City - Newpark)








