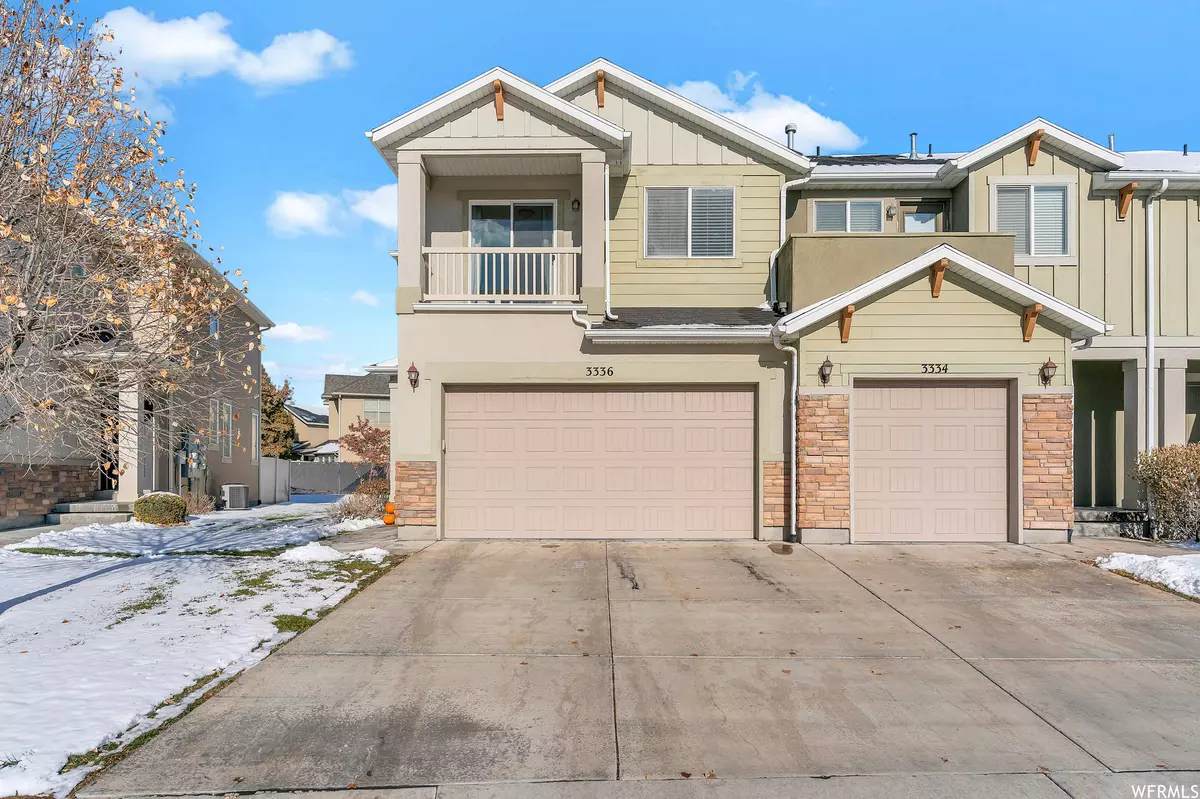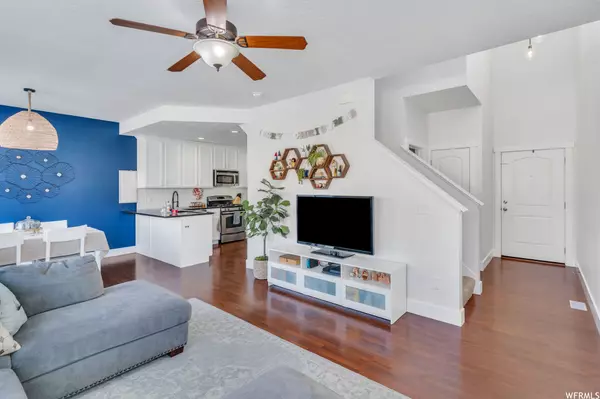$418,000
$425,000
1.6%For more information regarding the value of a property, please contact us for a free consultation.
4 Beds
4 Baths
2,010 SqFt
SOLD DATE : 01/05/2023
Key Details
Sold Price $418,000
Property Type Townhouse
Sub Type Townhouse
Listing Status Sold
Purchase Type For Sale
Square Footage 2,010 sqft
Price per Sqft $207
Subdivision Thanksgiving Meadows
MLS Listing ID 1853145
Sold Date 01/05/23
Style Townhouse; Row-end
Bedrooms 4
Full Baths 3
Half Baths 1
Construction Status Blt./Standing
HOA Fees $230/mo
HOA Y/N Yes
Abv Grd Liv Area 1,426
Year Built 2012
Annual Tax Amount $1,876
Lot Size 871 Sqft
Acres 0.02
Lot Dimensions 0.0x0.0x0.0
Property Description
HUGE PRICE DROP, OPEN HOUSE this Saturday 12/10 @ 11-2pm! Immaculate townhouse in the heart of Silicon Slopes, feels like new! Vaulted entryway ceilings, new paint all throughout, granite countertops, kitchen backsplash added, and other nice touches. Fully finished basement (with full bath) that can be used as a family room OR a bedroom. Central vac system throughout. Water heater replaced by previous owner we think in 2018. Additional overnight guest parking right across the street (72 hour parking). Loaded with HOA amenities, great bang for buck. Fantastic location and minutes away from the I-15 Freeway, restaurants, shopping, and schools. This one is a must see!
Location
State UT
County Utah
Area Am Fork; Hlnd; Lehi; Saratog.
Zoning Single-Family
Rooms
Basement Full
Primary Bedroom Level Floor: 2nd
Master Bedroom Floor: 2nd
Interior
Interior Features Bath: Master, Bath: Sep. Tub/Shower, Central Vacuum, Closet: Walk-In, Disposal, Great Room, Oven: Gas, Range/Oven: Free Stdng., Granite Countertops
Heating Gas: Central
Cooling Central Air
Flooring Carpet, Laminate, Vinyl
Equipment Window Coverings
Fireplace false
Window Features Blinds,Drapes
Appliance Dryer, Microwave, Refrigerator, Washer
Exterior
Exterior Feature Awning(s), Balcony
Garage Spaces 2.0
Community Features Clubhouse
Utilities Available Natural Gas Connected, Electricity Connected, Sewer Connected, Sewer: Public, Water Connected
Amenities Available Clubhouse, RV Parking, Fitness Center, Insurance, Pet Rules, Pets Permitted, Picnic Area, Playground, Pool, Sewer Paid, Snow Removal, Trash, Water
View Y/N Yes
View Mountain(s)
Roof Type Asphalt
Present Use Residential
Topography Fenced: Full, Road: Paved, Sidewalks, Sprinkler: Auto-Full, Terrain, Flat, View: Mountain
Total Parking Spaces 4
Private Pool false
Building
Lot Description Fenced: Full, Road: Paved, Sidewalks, Sprinkler: Auto-Full, View: Mountain
Faces South
Story 3
Sewer Sewer: Connected, Sewer: Public
Water Culinary, Irrigation: Pressure
Structure Type Asphalt,Stone,Stucco
New Construction No
Construction Status Blt./Standing
Schools
Elementary Schools Fox Hollow
Middle Schools Viewpoint Middle School
High Schools Skyridge
School District Alpine
Others
HOA Name Sadie Reid
HOA Fee Include Insurance,Sewer,Trash,Water
Senior Community No
Tax ID 53-473-0034
Acceptable Financing Cash, Conventional, FHA, VA Loan
Horse Property No
Listing Terms Cash, Conventional, FHA, VA Loan
Financing Cash
Read Less Info
Want to know what your home might be worth? Contact us for a FREE valuation!

Our team is ready to help you sell your home for the highest possible price ASAP
Bought with Equity Real Estate (Luxury Group)








