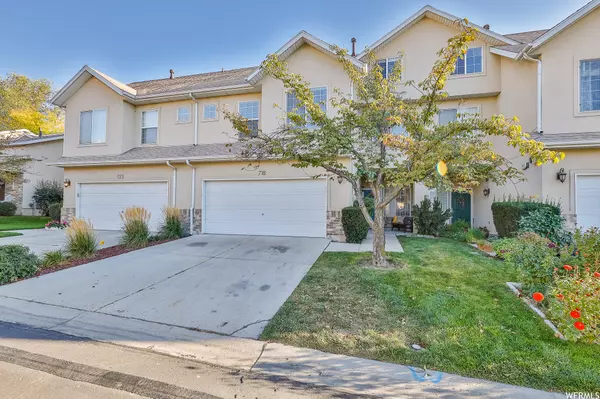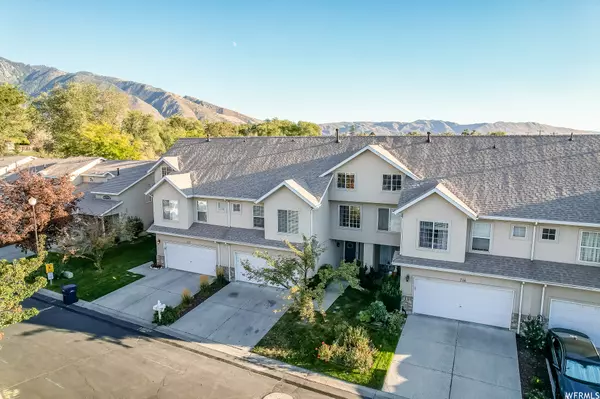$420,000
$424,000
0.9%For more information regarding the value of a property, please contact us for a free consultation.
3 Beds
3 Baths
2,213 SqFt
SOLD DATE : 01/05/2023
Key Details
Sold Price $420,000
Property Type Townhouse
Sub Type Townhouse
Listing Status Sold
Purchase Type For Sale
Square Footage 2,213 sqft
Price per Sqft $189
Subdivision Sandy Point
MLS Listing ID 1845002
Sold Date 01/05/23
Style Townhouse; Row-mid
Bedrooms 3
Full Baths 2
Half Baths 1
Construction Status Blt./Standing
HOA Fees $230/mo
HOA Y/N Yes
Abv Grd Liv Area 2,213
Year Built 1998
Annual Tax Amount $2,033
Lot Size 2,613 Sqft
Acres 0.06
Lot Dimensions 0.0x0.0x0.0
Property Description
SELLER FINANCING OPTIONS as low as 4.5% AVAILABLE, CALL FOR MORE INFO. Come fall in love with this fantastic townhome! Conveniently located just a few minutes from Trax, Front Runner, I-15, Dimple Dell Park walking, biking and equestrian trails as well as award winning schools! You'll look forward to coming home each day to soaring ceilings and large windows offering plenty of natural light through out! The spacious main floor great room offers a combined family room, dining and kitchen area with a central gas fireplace and tile flooring. On the 2nd level you'll enjoy new carpet and fresh paint in the owners suite, 2 bedrooms and recreational room that overlooks the main floor family room. There's amazing potential for additional finished living space on the 3rd floor level. Plumbing is in place for an additional bathroom, there's space for additional bedrooms, family room or an office area...if you can dream it, you can finish it! Come find yourself at home here in this quaint community that has so much comfort to offer!
Location
State UT
County Salt Lake
Area Sandy; Draper; Granite; Wht Cty
Zoning Single-Family
Rooms
Basement None
Primary Bedroom Level Floor: 2nd
Master Bedroom Floor: 2nd
Interior
Interior Features Bath: Master, Closet: Walk-In, Disposal, Gas Log, Range/Oven: Free Stdng., Vaulted Ceilings
Heating Forced Air, Gas: Central
Cooling Central Air
Flooring Carpet, Linoleum, Tile
Fireplaces Number 1
Equipment Window Coverings
Fireplace true
Window Features Blinds,Drapes,Full
Appliance Ceiling Fan, Dryer, Microwave, Refrigerator, Washer
Laundry Electric Dryer Hookup
Exterior
Exterior Feature Double Pane Windows, Entry (Foyer), Lighting, Sliding Glass Doors, Patio: Open
Garage Spaces 2.0
Utilities Available Natural Gas Connected, Electricity Connected, Sewer Connected, Water Connected
Amenities Available Barbecue, Insurance, Maintenance, Pet Rules, Pets Permitted, Picnic Area, Playground, Snow Removal, Tennis Court(s)
View Y/N Yes
View Mountain(s)
Roof Type Asphalt
Present Use Residential
Topography Curb & Gutter, Fenced: Full, Secluded Yard, Sidewalks, Sprinkler: Auto-Full, View: Mountain
Accessibility Grip-Accessible Features, Accessible Entrance
Porch Patio: Open
Total Parking Spaces 4
Private Pool false
Building
Lot Description Curb & Gutter, Fenced: Full, Secluded, Sidewalks, Sprinkler: Auto-Full, View: Mountain
Faces North
Story 3
Sewer Sewer: Connected
Water Culinary
Structure Type Brick,Stucco
New Construction No
Construction Status Blt./Standing
Schools
Elementary Schools Alta View
Middle Schools Eastmont
High Schools Jordan
School District Canyons
Others
HOA Name Shauna w/Cirrus
HOA Fee Include Insurance,Maintenance Grounds
Senior Community No
Tax ID 28-17-151-087
Acceptable Financing Cash, Conventional, FHA, Seller Finance, VA Loan
Horse Property No
Listing Terms Cash, Conventional, FHA, Seller Finance, VA Loan
Financing Seller Financing
Read Less Info
Want to know what your home might be worth? Contact us for a FREE valuation!

Our team is ready to help you sell your home for the highest possible price ASAP
Bought with Berkshire Hathaway HomeServices Utah Properties (Salt Lake)








