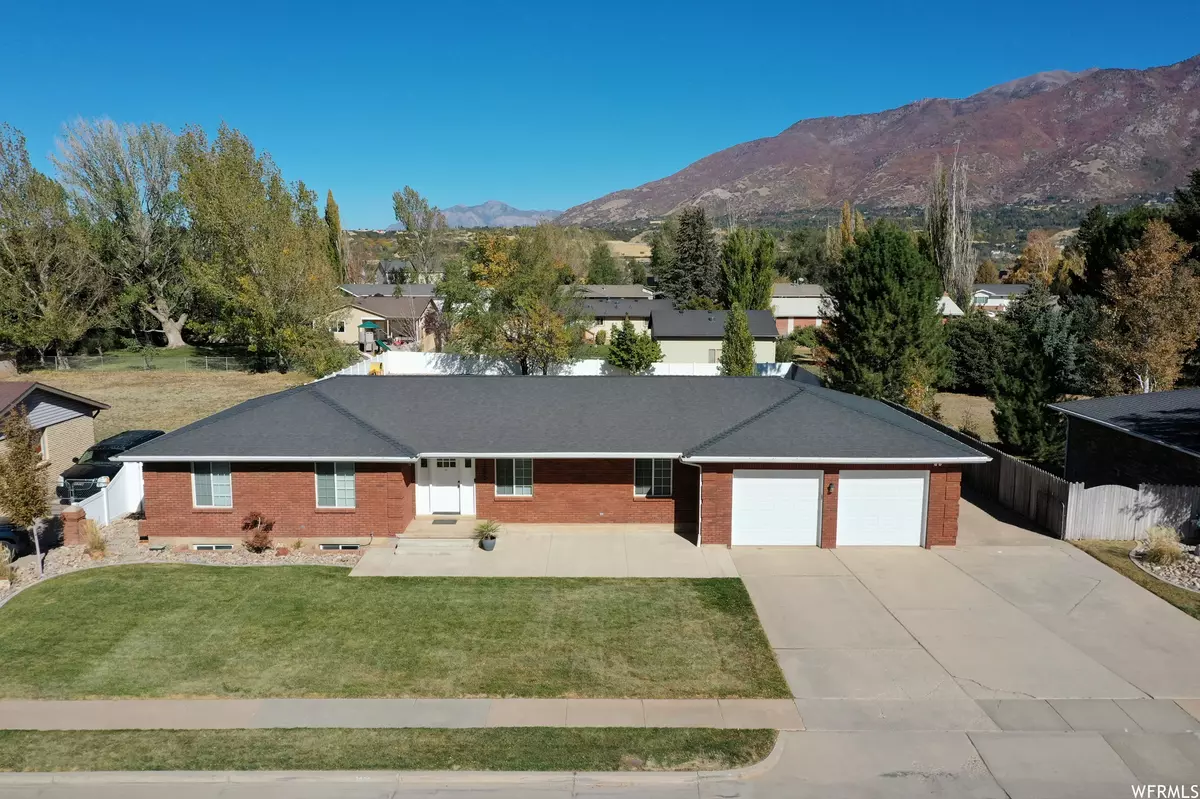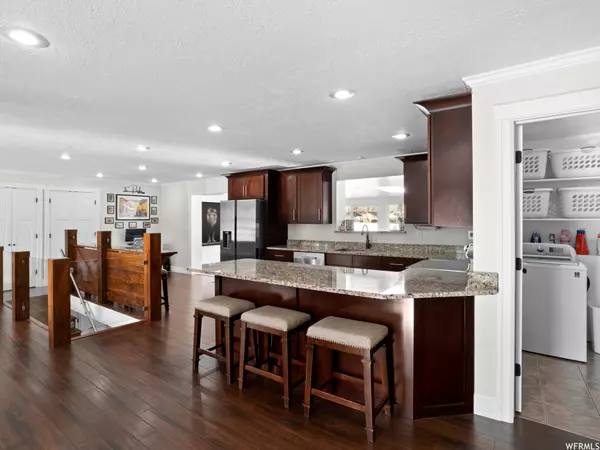$650,000
$648,500
0.2%For more information regarding the value of a property, please contact us for a free consultation.
5 Beds
3 Baths
3,560 SqFt
SOLD DATE : 01/11/2023
Key Details
Sold Price $650,000
Property Type Single Family Home
Sub Type Single Family Residence
Listing Status Sold
Purchase Type For Sale
Square Footage 3,560 sqft
Price per Sqft $182
Subdivision Koziar Hills Subdivi
MLS Listing ID 1847773
Sold Date 01/11/23
Style Rambler/Ranch
Bedrooms 5
Full Baths 1
Three Quarter Bath 2
Construction Status Blt./Standing
HOA Y/N No
Abv Grd Liv Area 1,906
Year Built 1979
Annual Tax Amount $2,721
Lot Size 0.410 Acres
Acres 0.41
Lot Dimensions 0.0x0.0x0.0
Property Description
ALL NEW!!! Samsung Stainless Steel fingerprint resistant appliances were just installed in the kitchen on 12/7. The range is Smart WiFi enabled Convection Electric with no preheat Air Fry. This beautifully well maintained rambler is priced right and looking for it's new owners! The entire home has been thoughtfully updated with all new paint, bamboo flooring, interior doors, custom built staircase, handcrafted wet bar, high end HVAC, instantaneous water heater, sunroom with skylights, composite deck, and new roof installed Nov of '21. It easily accommodates large family gatherings with its spacious open floor plan on the the main level and also makes it easy to take the party outside to the well manicured back yard... or keep cool in the shade of the lower covered patio. Its walkout basement has easy access up to the cement RV parking and could even be an option for a possible mother-in-law living situation. Take your coffee through the master bedroom walkout and enjoy it with your private views of the backyard. The basement theater space is tiered for your viewing pleasure (but can also be removed) and leaves plenty of space for a game or pool table...or just sit back and relax in the built in dry sauna. The laundry room is conveniently located on the main floor and there is plenty of storage throughout, and the garage is extra deep. This home is immaculate and has been well cared for... come see it for yourself! Buyer to verify all.
Location
State UT
County Davis
Area Kaysville; Fruit Heights; Layton
Zoning Single-Family
Rooms
Basement Daylight, Entrance, Full, Walk-Out Access
Primary Bedroom Level Floor: 1st
Master Bedroom Floor: 1st
Main Level Bedrooms 3
Interior
Interior Features Bar: Wet, Bath: Master, Disposal, Instantaneous Hot Water, Granite Countertops, Theater Room, Video Door Bell(s)
Heating Forced Air, Gas: Central
Cooling Central Air
Flooring Carpet, Tile, Bamboo
Equipment Window Coverings
Fireplace false
Window Features Blinds
Appliance Ceiling Fan, Dryer, Microwave, Refrigerator, Washer, Water Softener Owned
Laundry Electric Dryer Hookup
Exterior
Exterior Feature Basement Entrance, Patio: Covered, Skylights, Walkout
Garage Spaces 2.0
Utilities Available Natural Gas Connected, Electricity Connected, Sewer Connected, Sewer: Public, Water Connected
View Y/N Yes
View Mountain(s)
Roof Type Asphalt
Present Use Single Family
Topography Curb & Gutter, Fenced: Full, Sprinkler: Auto-Full, View: Mountain
Porch Covered
Total Parking Spaces 8
Private Pool false
Building
Lot Description Curb & Gutter, Fenced: Full, Sprinkler: Auto-Full, View: Mountain
Faces South
Story 2
Sewer Sewer: Connected, Sewer: Public
Water Culinary, Secondary
Structure Type Brick,Cedar
New Construction No
Construction Status Blt./Standing
Schools
Elementary Schools South Weber
Middle Schools Sunset
High Schools Northridge
School District Davis
Others
Senior Community No
Tax ID 13-037-0035
Acceptable Financing Cash, Conventional, FHA, VA Loan
Horse Property No
Listing Terms Cash, Conventional, FHA, VA Loan
Financing Conventional
Read Less Info
Want to know what your home might be worth? Contact us for a FREE valuation!

Our team is ready to help you sell your home for the highest possible price ASAP
Bought with Homie








