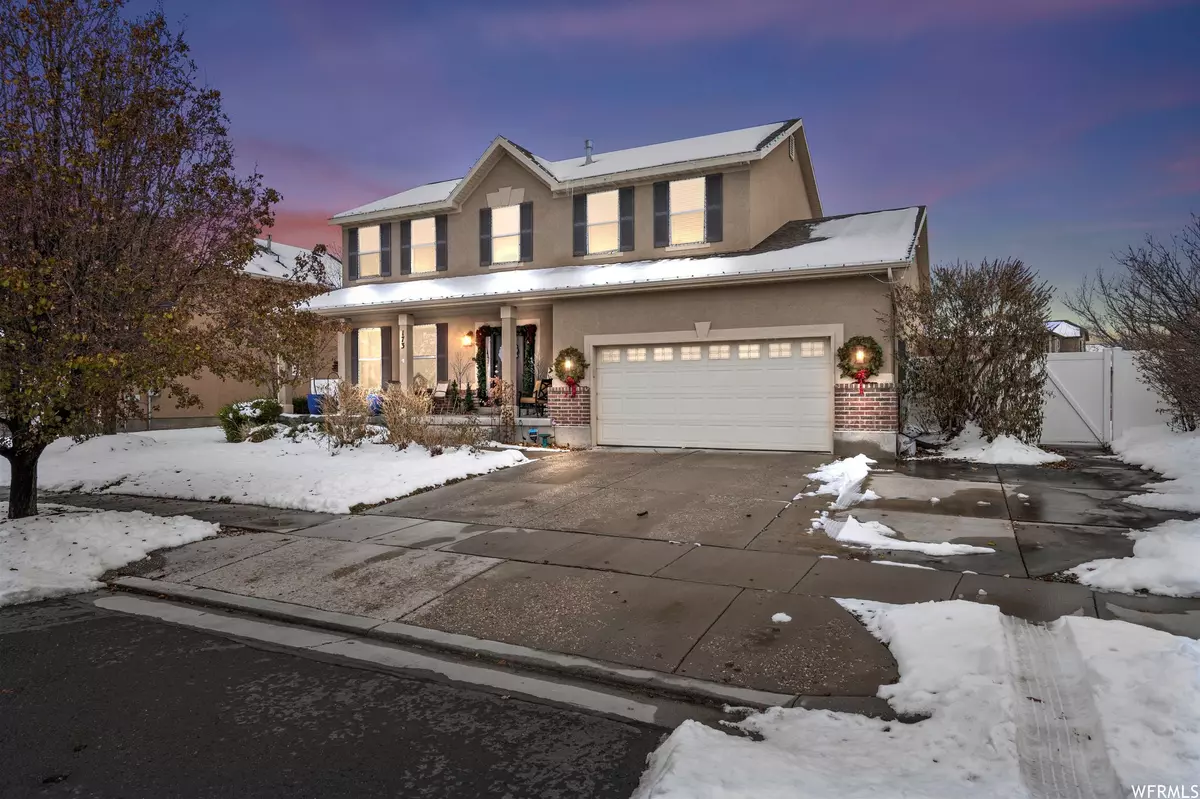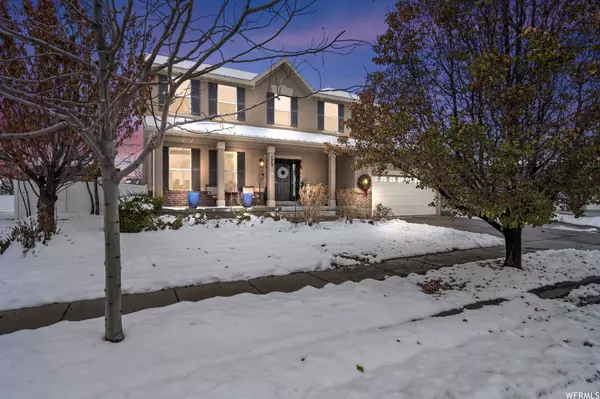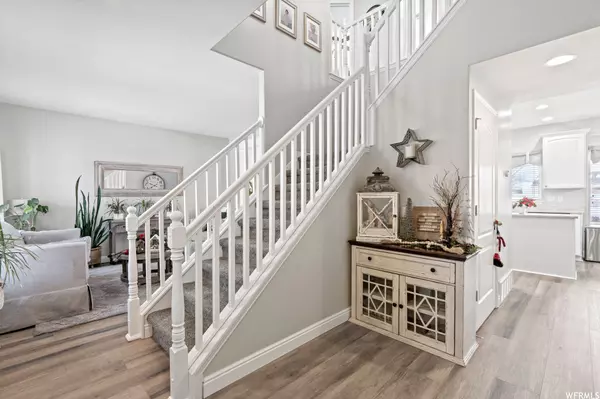$535,000
$535,000
For more information regarding the value of a property, please contact us for a free consultation.
4 Beds
3 Baths
3,477 SqFt
SOLD DATE : 01/09/2023
Key Details
Sold Price $535,000
Property Type Single Family Home
Sub Type Single Family Residence
Listing Status Sold
Purchase Type For Sale
Square Footage 3,477 sqft
Price per Sqft $153
Subdivision Lakeside No 9 Pud
MLS Listing ID 1854093
Sold Date 01/09/23
Style Stories: 2
Bedrooms 4
Full Baths 2
Half Baths 1
Construction Status Blt./Standing
HOA Fees $2/ann
HOA Y/N Yes
Abv Grd Liv Area 2,306
Year Built 2005
Annual Tax Amount $3,557
Lot Size 9,147 Sqft
Acres 0.21
Lot Dimensions 0.0x0.0x0.0
Property Description
*** OPEN HOUSE SATURDAY 12/10 ~ 11AM-2PM *** Pride of Ownership abounds in this Showroom condition, Stansbury Park Beauty! From perfect exterior to updated interior, this fine home is sure to please. New Luxury Vinyl Flooring on entire main level! Luxury High Quality Extra padded Carpet upstairs. Bright White Kitchen with Quartz Counter Tops. Living Room welcomes you to relax with built shelves and Gas Fireplace with blower. Huge Dining Area for Family gatherings. Four bedrooms, including giant Master Suite with walk in closet and on suite bathroom room, large soaking tub and separate shower! Extras: New Water Heater, New Water softener, Newer A/C unit, fully fenced/irrigated yard, 3 car parking, large cold storage and huge basement plumbed for a bathroom extra rooms and large family room! Wired Surround system in living room. Simple Safe Security System & connected to smoke detectors. Walking distance to Stansbury High School, Bonneville Academy, and Stansbury Elementary. Minutes away from Stansbury Lake, Golf Course, Community Pool and Clubhouse is to Enjoy! CALL US TODAY for a private showing 801-613-0404 or click on video tour/ Matterport tour above. Square footage figures are provided as a courtesy estimate only and were obtained from county records . Buyer is advised to obtain an independent measurement. Buyer to verify all.
Location
State UT
County Tooele
Area Grantsville; Tooele; Erda; Stanp
Zoning Single-Family
Rooms
Basement Full
Primary Bedroom Level Floor: 2nd
Master Bedroom Floor: 2nd
Interior
Interior Features Alarm: Security, Closet: Walk-In, Disposal, French Doors, Gas Log, Vaulted Ceilings
Heating See Remarks, Forced Air, Gas: Central
Cooling Central Air
Flooring Carpet, Tile, Vinyl
Fireplaces Number 1
Equipment Alarm System, Basketball Standard
Fireplace true
Window Features Blinds
Appliance Ceiling Fan, Water Softener Owned
Exterior
Exterior Feature See Remarks, Awning(s), Double Pane Windows, Porch: Open, Patio: Open
Garage Spaces 2.0
Community Features Clubhouse
Utilities Available Natural Gas Connected, Electricity Connected, Sewer Connected, Water Connected
Amenities Available Barbecue, Clubhouse, Golf Course, Picnic Area, Playground, Pool, Tennis Court(s)
View Y/N Yes
View Mountain(s)
Roof Type Asphalt
Present Use Single Family
Topography Fenced: Full, Sprinkler: Auto-Full, View: Mountain, Drip Irrigation: Auto-Part
Porch Porch: Open, Patio: Open
Total Parking Spaces 5
Private Pool false
Building
Lot Description Fenced: Full, Sprinkler: Auto-Full, View: Mountain, Drip Irrigation: Auto-Part
Faces North
Story 3
Sewer Sewer: Connected
Water Culinary
Structure Type Brick,Stucco
New Construction No
Construction Status Blt./Standing
Schools
Elementary Schools Stansbury
Middle Schools Clarke N Johnsen
High Schools Stansbury
School District Tooele
Others
HOA Name countrycrossing@gmail.com
Senior Community No
Tax ID 15-035-0-0904
Security Features Security System
Acceptable Financing Cash, Conventional, FHA, VA Loan, USDA Rural Development
Horse Property No
Listing Terms Cash, Conventional, FHA, VA Loan, USDA Rural Development
Financing Conventional
Read Less Info
Want to know what your home might be worth? Contact us for a FREE valuation!

Our team is ready to help you sell your home for the highest possible price ASAP
Bought with Coldwell Banker Realty (Salt Lake-Sugar House)








