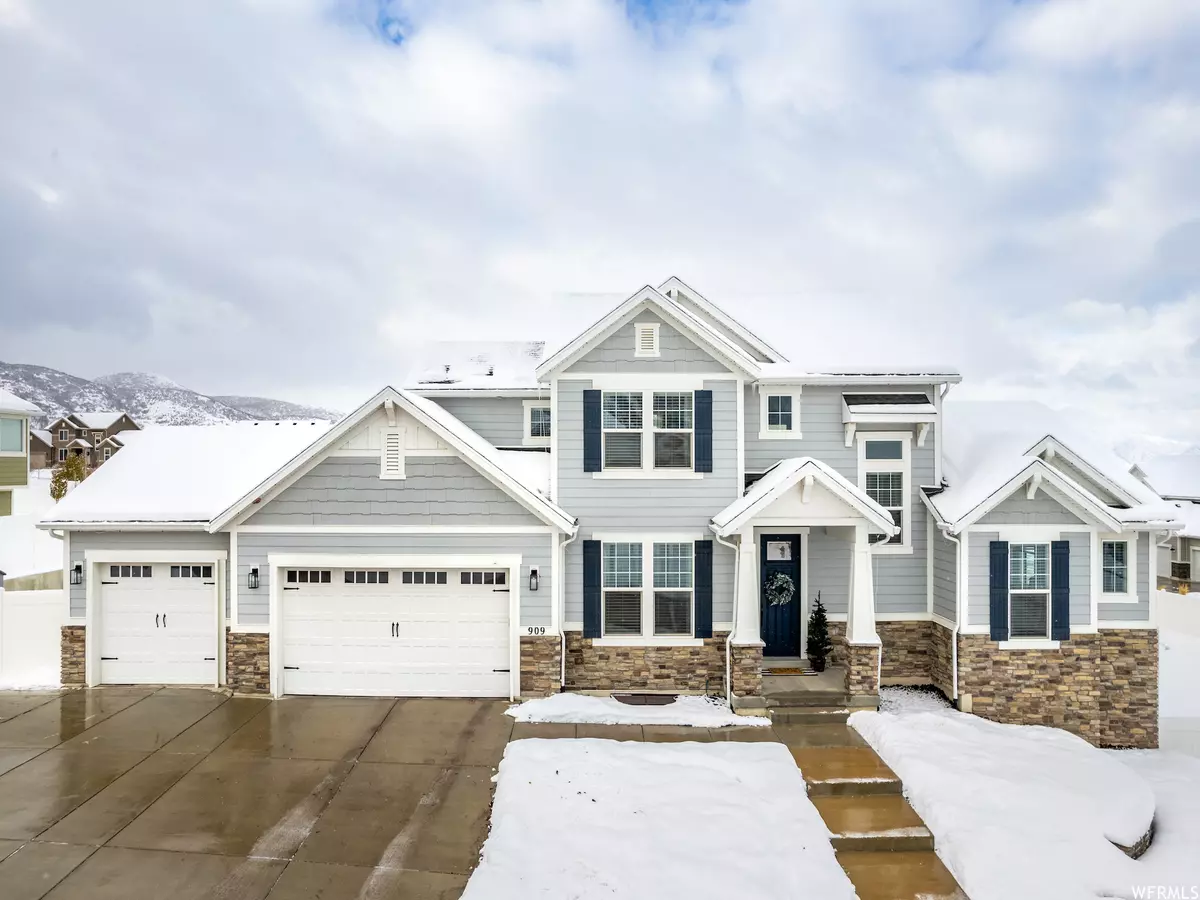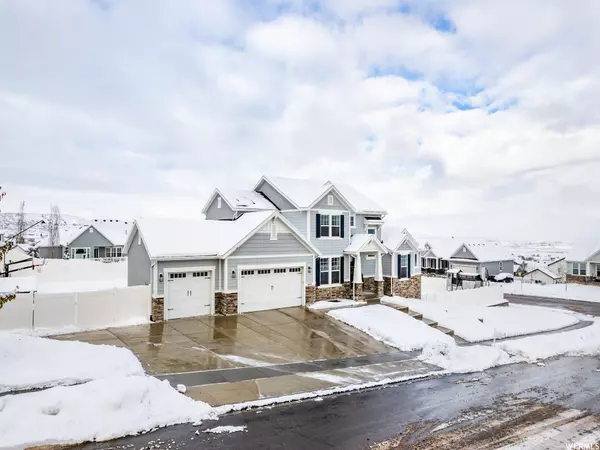$870,000
$859,000
1.3%For more information regarding the value of a property, please contact us for a free consultation.
6 Beds
4 Baths
3,971 SqFt
SOLD DATE : 01/09/2023
Key Details
Sold Price $870,000
Property Type Single Family Home
Sub Type Single Family Residence
Listing Status Sold
Purchase Type For Sale
Square Footage 3,971 sqft
Price per Sqft $219
Subdivision Harrison Heights
MLS Listing ID 1854934
Sold Date 01/09/23
Style Stories: 2
Bedrooms 6
Full Baths 2
Half Baths 1
Three Quarter Bath 1
Construction Status Blt./Standing
HOA Y/N No
Abv Grd Liv Area 2,317
Year Built 2017
Annual Tax Amount $4,078
Lot Size 0.360 Acres
Acres 0.36
Lot Dimensions 0.0x0.0x0.0
Property Description
THIS IS THE HOME YOU HAVE BEEN WAITING FOR! Gorgeous home on phenomenal lot in coveted Elk Ridge neighborhood. LIKE NEW CONDITION with recently finished basement. Owen floor plan built by Arrive Homes, THIS HOME SHOWS LIKE A MODEL and was EXCELLENTLY DESIGNED inside and out. NO HOA. 3971 SF- 6 BEDROOMS & 4 BATHROOMS, 3 CAR GARAGE, RV PARKING and an ADVENTUROUS BACKYARD! Upgrades everywhere! Move-in and Enjoy! Owner has added so many custom features. Fabulous open floor plan with open-concept kitchen, dining, and great room are the heart of this home. Enjoy main-floor living with a separate formal living or office space. Spacious great room features grand two-story ceilings, oversized windows, and gas fireplace with custom built-in cabinets. new carpet on main floor (2021), Spacious kitchen offers upgraded shaker cabinets, custom tile backsplash, custom rangehood, gas cooktop, double ovens, and quartz countertops. Upgraded lighting, fixtures and mirrors throughout. Private main floor owner's suite also showcases vaulted ceilings leading to a private bathroom with spa-like feel including double vanities, a separate shower and soaker tub, and large walk-in closet. Large laundry room on main. Dining area leads to a large covered deck for additional outdoor living space. Second-floor features an open staircase overlooking the entry and great room leading to 3 large bedrooms and an oversized bathroom with double vanities and solid surface countertops. Professionally finished walk-out basement (2020) features a second well-appointed gas fireplace, custom built-in cabinets and desk, workout/multipurpose game room, high-tech theater room (See agent remarks for details), entertaining kitchenette with large eat-at island, two additional bedrooms and 3/4 bathroom. Lots of storage including under front porch. Enjoy fully fenced professionally landscaped yard. Backyard is a destination of its own with a basketball court incl. painted game lines and lighting (lightswith in the house) for nighttime enjoyment, custom built-in gas firepit and patio, in-ground trampoline with dedicated sprinkler underneath to create a summer SPLASH PAD, lifetime swingset/jungle gym, and lifetime storage shed. 95% efficient HVAC system with independent controls for main and 2nd floors. Water softener also included. Square footage figures are provided as a courtesy estimate only. RV parking measurements are an estimate. Buyer is advised to obtain an independent measurement.
Location
State UT
County Utah
Area Payson; Elk Rg; Salem; Wdhil
Zoning Single-Family
Rooms
Basement Full, Walk-Out Access
Primary Bedroom Level Floor: 1st
Master Bedroom Floor: 1st
Main Level Bedrooms 1
Interior
Interior Features See Remarks, Bar: Wet, Bath: Master, Closet: Walk-In, Disposal, Great Room, Oven: Gas, Oven: Wall, Range: Countertop, Vaulted Ceilings, Video Door Bell(s)
Cooling Central Air
Flooring See Remarks, Carpet, Laminate, Tile, Vinyl
Fireplaces Number 2
Fireplaces Type Insert
Equipment Alarm System, Basketball Standard, Fireplace Insert, Storage Shed(s), Swing Set, Window Coverings, Trampoline
Fireplace true
Window Features See Remarks,Blinds,Drapes
Appliance Ceiling Fan, Microwave, Range Hood
Laundry Electric Dryer Hookup
Exterior
Exterior Feature See Remarks, Balcony, Double Pane Windows, Entry (Foyer), Lighting, Patio: Covered, Porch: Open, Sliding Glass Doors, Walkout, Patio: Open
Garage Spaces 3.0
Utilities Available Natural Gas Connected, Electricity Connected, Sewer Connected, Water Connected
View Y/N No
Roof Type Asphalt
Present Use Single Family
Topography See Remarks, Corner Lot, Curb & Gutter, Fenced: Full, Road: Paved, Sidewalks, Sprinkler: Auto-Full, Drip Irrigation: Auto-Full
Porch Covered, Porch: Open, Patio: Open
Total Parking Spaces 9
Private Pool false
Building
Lot Description See Remarks, Corner Lot, Curb & Gutter, Fenced: Full, Road: Paved, Sidewalks, Sprinkler: Auto-Full, Drip Irrigation: Auto-Full
Faces East
Story 3
Sewer Sewer: Connected
Water Culinary
Structure Type Stone,Stucco,Cement Siding
New Construction No
Construction Status Blt./Standing
Schools
Elementary Schools Mt Loafer
Middle Schools Salem Jr
High Schools Salem Hills
School District Nebo
Others
Senior Community No
Tax ID 41-794-0009
Acceptable Financing Cash, Conventional, VA Loan
Horse Property No
Listing Terms Cash, Conventional, VA Loan
Financing Conventional
Read Less Info
Want to know what your home might be worth? Contact us for a FREE valuation!

Our team is ready to help you sell your home for the highest possible price ASAP
Bought with Simple Choice Real Estate








