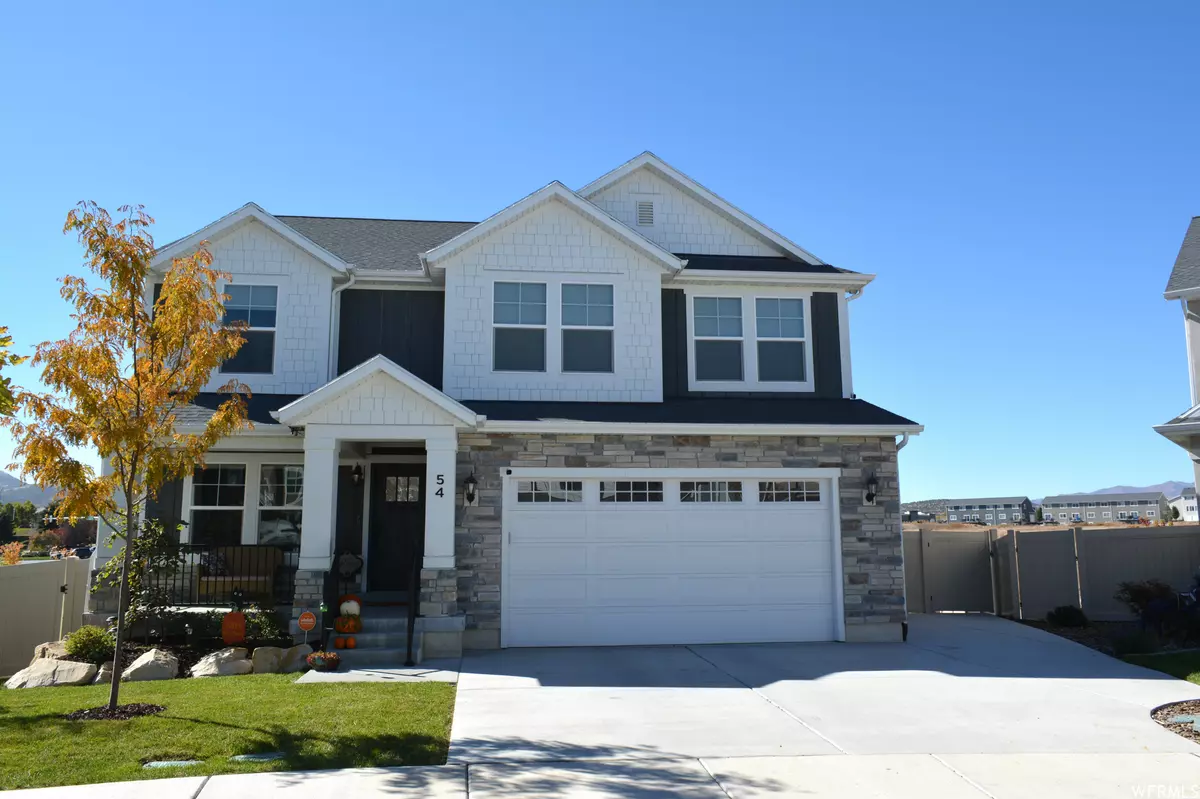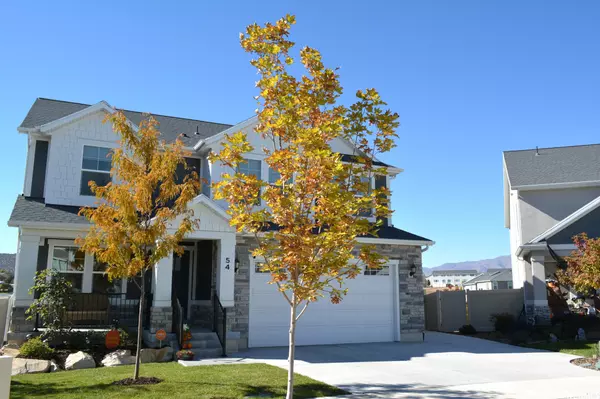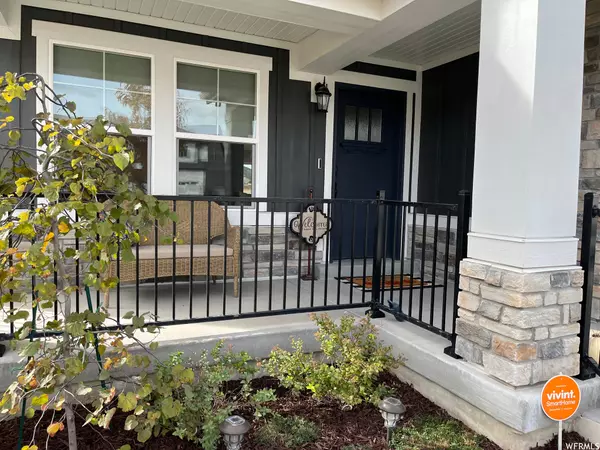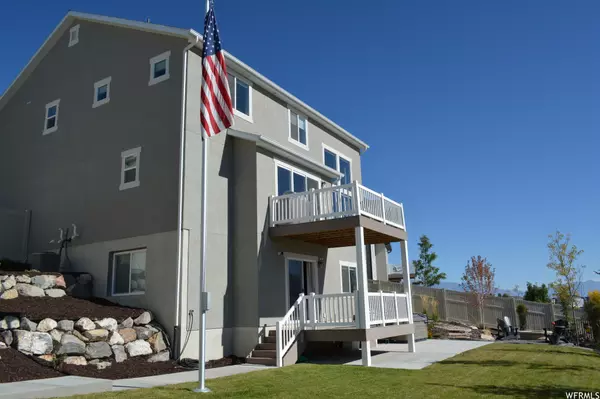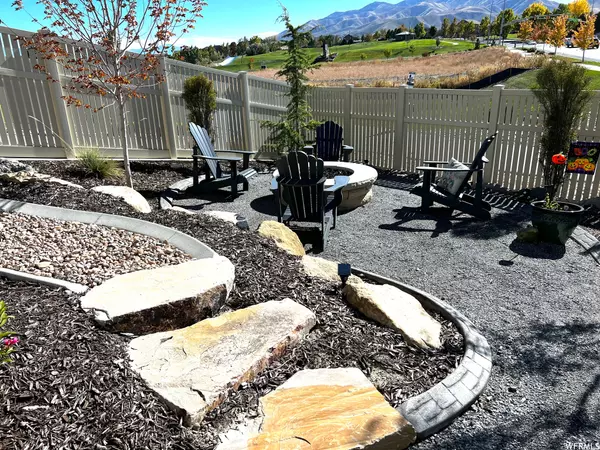$630,000
$630,000
For more information regarding the value of a property, please contact us for a free consultation.
5 Beds
4 Baths
3,360 SqFt
SOLD DATE : 01/13/2023
Key Details
Sold Price $630,000
Property Type Single Family Home
Sub Type Single Family Residence
Listing Status Sold
Purchase Type For Sale
Square Footage 3,360 sqft
Price per Sqft $187
Subdivision Quailhill
MLS Listing ID 1847367
Sold Date 01/13/23
Style Stories: 2
Bedrooms 5
Full Baths 3
Half Baths 1
Construction Status Blt./Standing
HOA Fees $25/mo
HOA Y/N Yes
Abv Grd Liv Area 2,250
Year Built 2020
Annual Tax Amount $2,345
Lot Size 7,405 Sqft
Acres 0.17
Lot Dimensions 0.0x0.0x0.0
Property Description
This gorgeous, upgraded home is in perfect condition as it was a 2nd home that was barely lived in! Upon entering, you will think you are in the model home! Prime location at the end of a cul-de-sac w/ stunning views of the Saratoga Springs Temple & mountains; new neighborhood w/ all new houses; large green space behind this home. Very popular Edge floorplan (Morgan). Features: massive, vaulted ceiling in the main room; large windows; upgraded unique staircase/railing, gas fireplace, and upgraded lighting. The main room & kitchen have a very open feel w/ the most gorgeous color scheme. Upgraded: carpet & padding, upgraded lighter colored & easy to clean flooring, custom blinds in all rooms, main room features custom drapery w/ remote & beautiful barn door for the kitchen pantry. Large master bedroom w/ soaker tub & 3 x 5 walk in shower. Laundry room is on level 2 w/ 3 of the bedrooms including the master bedroom. Holiday lights (Everlights), upgraded insulation, & 2 ft. front extension to 2 car garage. Additional cement for extra parking. The basement was 100 percent finished by Edge and features: 9 ft. ceilings & a full walkout w/ a custom basement patio door. Two 10 x 12 decks & a large cement patio to accommodate a spa or large patio seating. Professionally landscaped and easily one of the nicest yards in the neighborhood. The shape of the lot maximizes the backyard space and features: gas fire pit, seating area, mature pines & trees, wireless sprinkler system, terraced backyard w/ large rocks & a dry stream. Mt. Saratoga/ Quailhill features: parks, trails, and open space. Close proximity to Utah Lake, The Ranches Golf Club, stores, and restaurants. Easy access to Pioneer Crossing also allows for an easy commute. All home information is provided as a courtesy; buyer to verify all. Buyer to pay HOA reinvestment fee of 1/2 % of the sales price plus 2 months of HOA fees ($50) at closing. You will love this home!
Location
State UT
County Utah
Area Am Fork; Hlnd; Lehi; Saratog.
Zoning Single-Family
Rooms
Basement Entrance, Full, Slab, Walk-Out Access
Primary Bedroom Level Floor: 2nd
Master Bedroom Floor: 2nd
Interior
Interior Features Bath: Master, Bath: Sep. Tub/Shower, Closet: Walk-In, Den/Office, Disposal, Floor Drains, Gas Log, Great Room, Oven: Gas, Range: Gas, Range/Oven: Free Stdng., Vaulted Ceilings, Granite Countertops
Cooling Central Air
Flooring Carpet, Laminate, Tile
Fireplaces Number 1
Equipment Window Coverings
Fireplace true
Window Features Blinds,Drapes,Full
Appliance Ceiling Fan, Portable Dishwasher, Microwave, Range Hood, Water Softener Owned
Exterior
Exterior Feature Basement Entrance, Deck; Covered, Double Pane Windows, Entry (Foyer), Porch: Open, Sliding Glass Doors, Walkout
Garage Spaces 2.0
Utilities Available Natural Gas Connected, Electricity Connected, Sewer Connected, Sewer: Public, Water Connected
Amenities Available Barbecue, Biking Trails, Fire Pit, Hiking Trails, Pets Permitted, Picnic Area, Playground, Snow Removal
View Y/N Yes
View Mountain(s)
Roof Type Asphalt
Present Use Single Family
Topography Cul-de-Sac, Curb & Gutter, Fenced: Full, Road: Paved, Secluded Yard, Sidewalks, Sprinkler: Auto-Full, Terrain: Grad Slope, View: Mountain
Porch Porch: Open
Total Parking Spaces 2
Private Pool false
Building
Lot Description Cul-De-Sac, Curb & Gutter, Fenced: Full, Road: Paved, Secluded, Sidewalks, Sprinkler: Auto-Full, Terrain: Grad Slope, View: Mountain
Faces East
Story 3
Sewer Sewer: Connected, Sewer: Public
Water Culinary
Structure Type Stone,Stucco,Cement Siding
New Construction No
Construction Status Blt./Standing
Schools
Elementary Schools Thunder Ridge
Middle Schools Vista Heights Middle School
High Schools Westlake
School District Alpine
Others
HOA Name Parker Brown Real Estate
Senior Community No
Tax ID 50-110-0716
Acceptable Financing Cash, Conventional, FHA, VA Loan
Horse Property No
Listing Terms Cash, Conventional, FHA, VA Loan
Financing Conventional
Read Less Info
Want to know what your home might be worth? Contact us for a FREE valuation!

Our team is ready to help you sell your home for the highest possible price ASAP
Bought with EXP Realty, LLC



