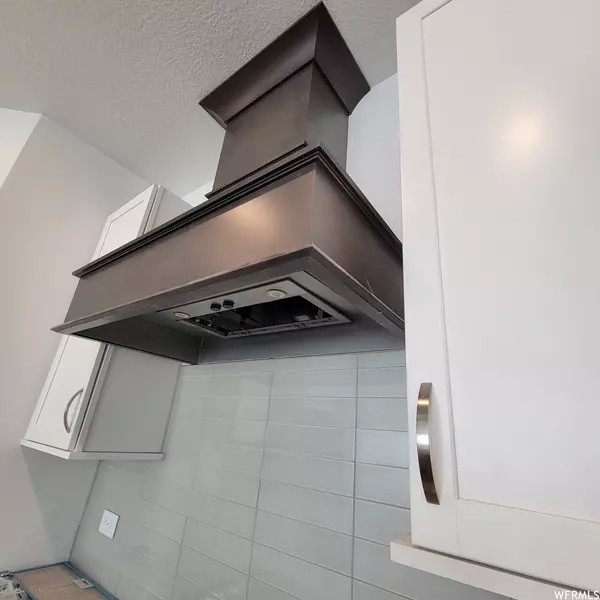$650,000
$698,990
7.0%For more information regarding the value of a property, please contact us for a free consultation.
5 Beds
3 Baths
3,314 SqFt
SOLD DATE : 12/14/2022
Key Details
Sold Price $650,000
Property Type Single Family Home
Sub Type Single Family Residence
Listing Status Sold
Purchase Type For Sale
Square Footage 3,314 sqft
Price per Sqft $196
Subdivision Ridgeview
MLS Listing ID 1830331
Sold Date 12/14/22
Style Rambler/Ranch
Bedrooms 5
Full Baths 3
Construction Status Blt./Standing
HOA Fees $80/mo
HOA Y/N Yes
Abv Grd Liv Area 1,656
Year Built 2022
Annual Tax Amount $4,000
Lot Size 4,356 Sqft
Acres 0.1
Lot Dimensions 0.0x0.0x0.0
Property Description
HUGE Temporary Price Reduction on the Highland Rambler AND we are finishing an additional 1656 sq ft in the basement to make this Rambler a 5 bedroom 3.5 bath 3300 sq ft home perfect for your family! You will love the Buckley MAIN FLOOR MASTER floor plan with private Master Retreat complete with large soaking tub and separate shower. Buckley has been fully designed and staged with stylish furiture & contemporary upgrades like Luxury Quartz Counters & large 8 foot kitchen breakfast bar! Completely open floorplan dining space to seat 20 for Holiday meals or parties! The Epicurean kitchen has a custom wood chimney hood, wall ovens, farmhouse sink & a corner pantry! Plus UP to $18K in preferred lender incentives. Call Tracy today - at this price this home will not last long!
Location
State UT
County Utah
Area Am Fork; Hlnd; Lehi; Saratog.
Zoning Single-Family
Direction Open Houses on Saturday - stop at the Model Home 9766 N. Ashgrove Ln, Highland, UT 84003
Rooms
Basement Full
Primary Bedroom Level Floor: 1st
Master Bedroom Floor: 1st
Main Level Bedrooms 3
Interior
Interior Features Bath: Master, Bath: Sep. Tub/Shower, Closet: Walk-In, Oven: Wall, Range: Gas, Range/Oven: Built-In, Instantaneous Hot Water, Low VOC Finishes, Granite Countertops
Heating Gas: Central
Cooling Central Air, Seer 16 or higher
Fireplace false
Window Features None
Exterior
Exterior Feature Double Pane Windows, Entry (Foyer)
Garage Spaces 2.0
Utilities Available Natural Gas Connected, Electricity Connected, Sewer Connected, Water Connected
Amenities Available Picnic Area, Playground
View Y/N Yes
View Mountain(s)
Roof Type Asphalt
Present Use Single Family
Topography Fenced: Part, Sprinkler: Auto-Part, View: Mountain
Total Parking Spaces 2
Private Pool false
Building
Lot Description Fenced: Part, Sprinkler: Auto-Part, View: Mountain
Faces South
Story 2
Sewer Sewer: Connected
Water Culinary, Irrigation
Structure Type Stone,Stucco,Cement Siding
New Construction No
Construction Status Blt./Standing
Schools
Elementary Schools Deerfield
Middle Schools Mt Ridge
High Schools Lone Peak
School District Alpine
Others
Senior Community No
Tax ID 51-691-0229
Acceptable Financing Cash, Conventional, FHA, VA Loan
Horse Property No
Listing Terms Cash, Conventional, FHA, VA Loan
Financing Exchange
Read Less Info
Want to know what your home might be worth? Contact us for a FREE valuation!

Our team is ready to help you sell your home for the highest possible price ASAP
Bought with Koen Johnson Realty








