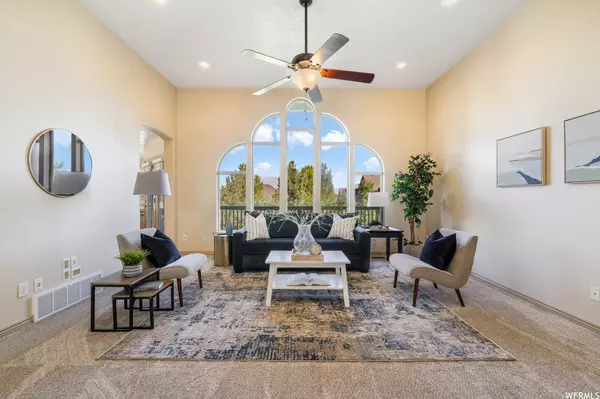$725,000
$745,999
2.8%For more information regarding the value of a property, please contact us for a free consultation.
6 Beds
4 Baths
4,407 SqFt
SOLD DATE : 01/13/2023
Key Details
Sold Price $725,000
Property Type Single Family Home
Sub Type Single Family Residence
Listing Status Sold
Purchase Type For Sale
Square Footage 4,407 sqft
Price per Sqft $164
Subdivision Harvest Hills Pud
MLS Listing ID 1845682
Sold Date 01/13/23
Style Rambler/Ranch
Bedrooms 6
Full Baths 3
Half Baths 1
Construction Status Blt./Standing
HOA Fees $35/mo
HOA Y/N Yes
Abv Grd Liv Area 2,209
Year Built 2005
Annual Tax Amount $2,368
Lot Size 0.270 Acres
Acres 0.27
Lot Dimensions 0.0x0.0x0.0
Property Description
Great move-in ready home! Nestled in the highly desired Harvest Hills subdivision, this rarely for sale neighborhood has a gorgeous rambler with mountain views and xeriscaped front yard to save water, but new lawn in back! Walk in and enjoy the open and tall, coffered ceilings, new carpet, and windows that are almost floor to ceiling everywhere. The kitchen is very open with lots of cabinets, two huge pantries, and a large dining area that walks out to the newly painted deck. The master bedroom also has tall, coffered ceilings, two sinks, jetted tub, HUGE walk-in shower, nice walk-in closet and also walks out to the deck. Enjoy two additional bedrooms as well as an actual laundry room with a half bath on the main! Downstairs boasts a walkout basement with wet bar, 3 additional bedrooms, a huge exercise room/bedroom and additional bedroom/den. Storage space everywhere!! Enjoy the newly added lawn and sprinklers for a play area. As if that isn't enough, there is a dedicated furnace downstairs and one for upstairs with potential to rent the basement. HUGE storage room as well as room under the stairs and a large cold storage area. Need to prepare for emergencies? There is a Guardian generator as well as a large shed in the back. This home has so much to offer! Although information is deemed reliable, buyer to verify all information. Buyer commission to be paid to participating licensed agents on the MLS. Square footage figures are provided as a courtesy estimate only and were obtained from county records. Buyer is advised to obtain an independent measurement. No seller disclosures will be provided.
Location
State UT
County Utah
Area Am Fork; Hlnd; Lehi; Saratog.
Zoning Single-Family
Rooms
Basement Entrance, Full, Walk-Out Access
Primary Bedroom Level Floor: 1st
Master Bedroom Floor: 1st
Main Level Bedrooms 3
Interior
Interior Features Bar: Wet, Bath: Master, Bath: Sep. Tub/Shower, Closet: Walk-In, Disposal, French Doors, Jetted Tub, Range/Oven: Free Stdng., Vaulted Ceilings, Granite Countertops
Heating Forced Air
Cooling Central Air
Flooring Carpet, Laminate, Tile, Vinyl, Bamboo
Equipment Storage Shed(s)
Fireplace false
Window Features Blinds,Drapes,Plantation Shutters
Appliance Ceiling Fan, Microwave, Water Softener Owned
Laundry Electric Dryer Hookup
Exterior
Exterior Feature Basement Entrance, Entry (Foyer), Patio: Covered, Porch: Open, Walkout
Garage Spaces 3.0
Utilities Available Natural Gas Connected, Electricity Connected, Sewer Connected, Water Connected
Amenities Available Biking Trails, Hiking Trails, Picnic Area, Playground, Snow Removal
View Y/N Yes
View Mountain(s)
Roof Type Asphalt
Present Use Single Family
Topography Cul-de-Sac, Fenced: Full, Sidewalks, Sprinkler: Auto-Full, View: Mountain, Drip Irrigation: Auto-Full
Porch Covered, Porch: Open
Total Parking Spaces 9
Private Pool false
Building
Lot Description Cul-De-Sac, Fenced: Full, Sidewalks, Sprinkler: Auto-Full, View: Mountain, Drip Irrigation: Auto-Full
Story 2
Sewer Sewer: Connected
Water Culinary
Structure Type Asphalt
New Construction No
Construction Status Blt./Standing
Schools
Elementary Schools Harvest
Middle Schools Vista Heights Middle School
High Schools Westlake
School District Alpine
Others
HOA Name Sue
Senior Community No
Tax ID 41-584-0216
Acceptable Financing Cash, Conventional, FHA, VA Loan, USDA Rural Development
Horse Property No
Listing Terms Cash, Conventional, FHA, VA Loan, USDA Rural Development
Financing Cash
Read Less Info
Want to know what your home might be worth? Contact us for a FREE valuation!

Our team is ready to help you sell your home for the highest possible price ASAP
Bought with KW WESTFIELD







