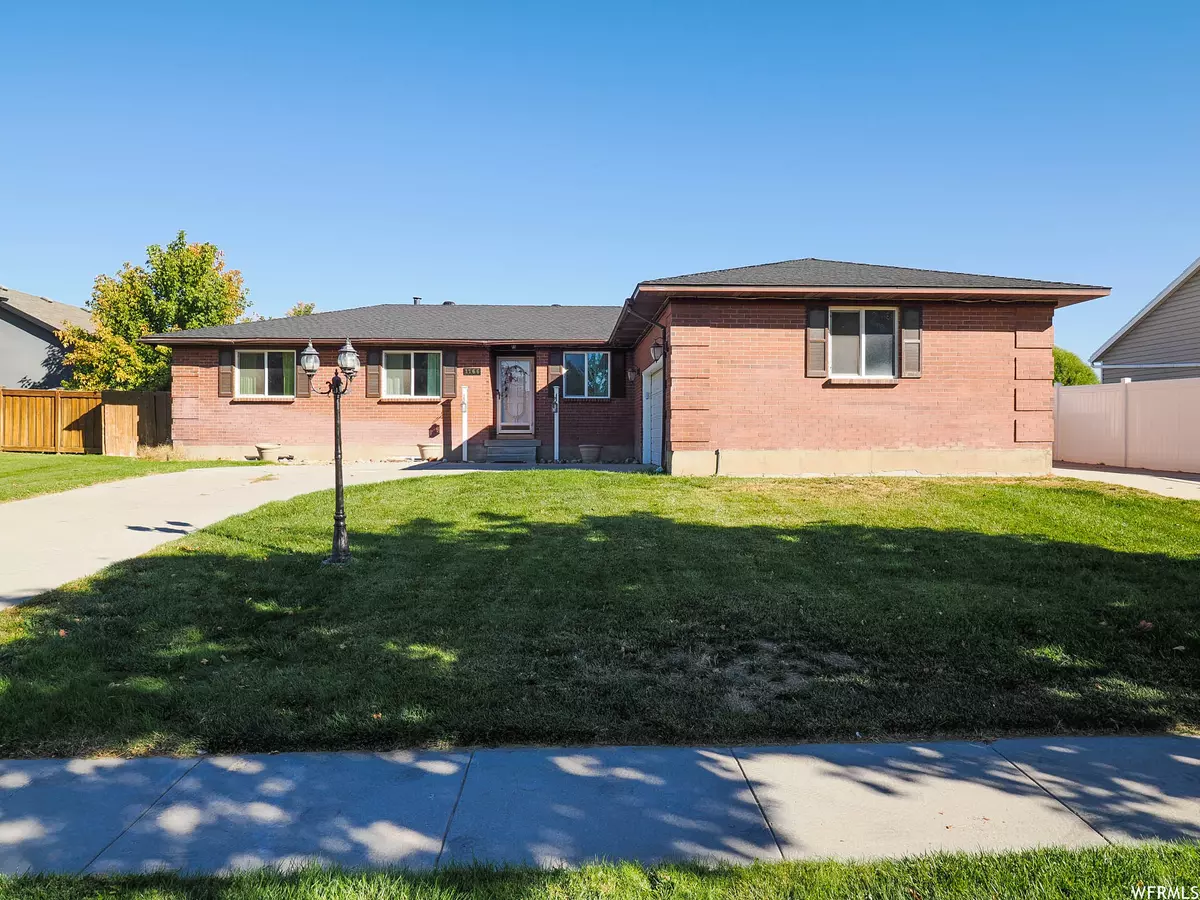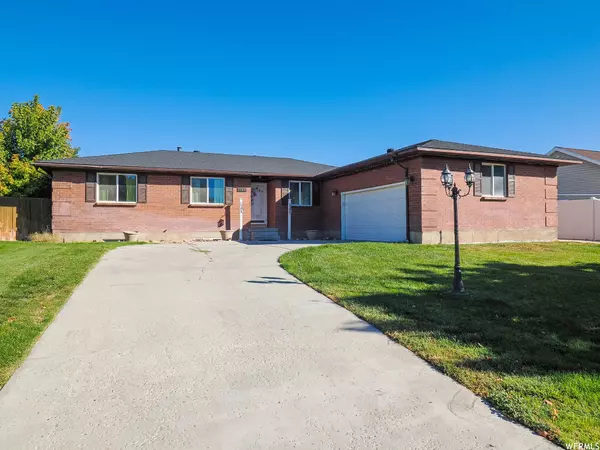$575,000
$575,000
For more information regarding the value of a property, please contact us for a free consultation.
6 Beds
3 Baths
3,093 SqFt
SOLD DATE : 01/19/2023
Key Details
Sold Price $575,000
Property Type Single Family Home
Sub Type Single Family Residence
Listing Status Sold
Purchase Type For Sale
Square Footage 3,093 sqft
Price per Sqft $185
Subdivision Tate
MLS Listing ID 1846207
Sold Date 01/19/23
Style Rambler/Ranch
Bedrooms 6
Full Baths 3
Construction Status Blt./Standing
HOA Y/N No
Abv Grd Liv Area 1,564
Year Built 1985
Annual Tax Amount $2,600
Lot Size 10,018 Sqft
Acres 0.23
Lot Dimensions 0.0x0.0x0.0
Property Description
Back on the market! Buyer fell through. You don't want to miss out on this charming family home. This beautiful home also boasts a full basement apartment- a real income-generating opportunity! The spacious front and back yards are perfect for entertaining! Through the front door, you'll be greeted by an open living room that leads right into the dining room and kitchen. The gorgeous fireplace is sure to keep you cozy in the winter months! Off of the kitchen, there is access to the laundry room. Down the hall, you'll find a large master bathroom equipped with tons of closet space and a deep-soak tub, and two additional bedrooms. This home is also a GREAT opportunity for extra income! In the basement, prepare to be amazed by a FULL basement apartment equipped with 3 bedrooms, a full kitchen, plenty of storage, and the washer and dryer are included. There is a separate entrance to the basement with its own driveway and parking. Centrally located just minutes from I-15, South Towne Mall, and parks, this home is tough to beat! AGENTS - READ AGENT REMARKS BEFORE SUBMITTING AN OFFER.
Location
State UT
County Salt Lake
Area Wj; Sj; Rvrton; Herriman; Bingh
Zoning Single-Family
Rooms
Basement Full
Main Level Bedrooms 3
Interior
Interior Features Basement Apartment, Bath: Master, Bath: Sep. Tub/Shower, Central Vacuum, Kitchen: Second, Range/Oven: Free Stdng., Granite Countertops, Video Door Bell(s)
Heating Gas: Central, Wood
Cooling Central Air
Flooring Carpet, Tile, Bamboo, Travertine
Equipment Basketball Standard
Fireplace false
Window Features Blinds,Drapes
Appliance Ceiling Fan, Portable Dishwasher, Dryer, Microwave, Washer, Water Softener Owned
Laundry Electric Dryer Hookup
Exterior
Exterior Feature Entry (Foyer), Skylights, Sliding Glass Doors, Stained Glass Windows, Storm Doors, Patio: Open
Garage Spaces 2.0
Utilities Available Natural Gas Connected, Electricity Connected, Sewer Connected, Water Connected
View Y/N Yes
View Mountain(s)
Roof Type Asphalt
Present Use Single Family
Topography Fenced: Full, Sidewalks, Sprinkler: Auto-Full, Terrain, Flat, View: Mountain
Porch Patio: Open
Total Parking Spaces 2
Private Pool false
Building
Lot Description Fenced: Full, Sidewalks, Sprinkler: Auto-Full, View: Mountain
Story 2
Sewer Sewer: Connected
Water Culinary, Irrigation
Structure Type Asphalt,Brick
New Construction No
Construction Status Blt./Standing
Schools
Elementary Schools Rosamond
Middle Schools Oquirrh Hills
High Schools Riverton
School District Jordan
Others
Senior Community No
Tax ID 27-23-354-016
Acceptable Financing Cash, Conventional, FHA, VA Loan
Horse Property No
Listing Terms Cash, Conventional, FHA, VA Loan
Financing Cash
Read Less Info
Want to know what your home might be worth? Contact us for a FREE valuation!

Our team is ready to help you sell your home for the highest possible price ASAP
Bought with Equity Real Estate (Premier Elite)








