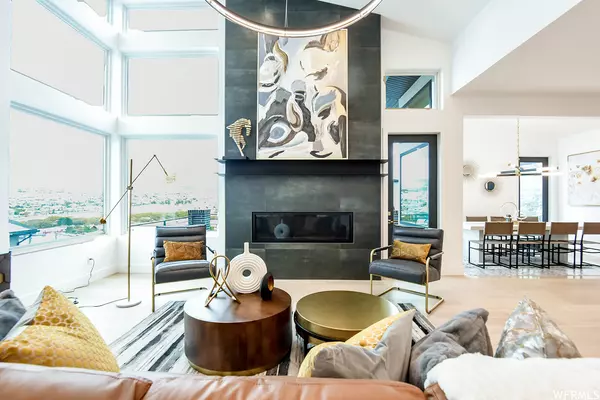$1,500,000
$1,600,000
6.3%For more information regarding the value of a property, please contact us for a free consultation.
5 Beds
4 Baths
4,622 SqFt
SOLD DATE : 01/10/2023
Key Details
Sold Price $1,500,000
Property Type Single Family Home
Sub Type Single Family Residence
Listing Status Sold
Purchase Type For Sale
Square Footage 4,622 sqft
Price per Sqft $324
Subdivision Rose
MLS Listing ID 1850821
Sold Date 01/10/23
Style Rambler/Ranch
Bedrooms 5
Full Baths 2
Three Quarter Bath 2
Construction Status Blt./Standing
HOA Y/N No
Abv Grd Liv Area 2,358
Year Built 2022
Annual Tax Amount $1,570
Lot Size 10,454 Sqft
Acres 0.24
Lot Dimensions 0.0x0.0x0.0
Property Description
Live Above It All in this Custom Modern Rambler tucked away in the Ridges at Rose Canyon. This breathtaking luxury home offers sleek modern accents coupled with timeless classic inspired touches. Amazing entry complete with custom steel opaque glass 4 panel door, vaulted ceilings, and metal wraparound railing. Walk-in to an open floor plan with floor to ceiling windows brining natural light and impeccable mountain views. Find yourself walking into one of a kind large open great room with white oak wood floors, luminesce island, and teardrop pendants. Come warm yourself by the gas fireplace enveloped in metallic tile with built in metal beam shelves. The inspired steel like fireplace add the perfect touch to the main living space leading into the stunning chef's kitchen with custom cabinetry, quartz countertops, gas range, wall oven, and breakfast nook. Take a step outside to the backyard deck and enjoy one of a kind views. The master suite features vaulted ceilings, spacious windows, and a walk-in closet. The en-suite offers a free standing soaking tub, double vanity and walk-in Italian porcelain shower with luminescent niche and double shower heads. The walk-out basement is the perfect spot for entertaining and enjoying family in the spacious great room with full theater room with bar top seating and surround sound, wet bar kitchen with warming drawer, and sitting / game room with mid-century inspired fireplace. The home sits in a quiet secluded neighborhood with amazing views while allowing quick access to all the modern amenities of Herriman's new commercial venues and Mountain View Corridor. Please contact listing agent Justin Udy for your private showing today.
Location
State UT
County Salt Lake
Area Wj; Sj; Rvrton; Herriman; Bingh
Zoning Single-Family
Rooms
Basement Daylight, Entrance, Full, Walk-Out Access
Primary Bedroom Level Floor: 1st
Master Bedroom Floor: 1st
Main Level Bedrooms 2
Interior
Interior Features Bar: Dry, Bar: Wet, Bath: Master, Bath: Sep. Tub/Shower, Central Vacuum, Closet: Walk-In, Den/Office, Gas Log, Great Room, Kitchen: Second, Oven: Wall, Range: Gas, Vaulted Ceilings, Granite Countertops, Theater Room
Cooling Central Air
Flooring Carpet, Hardwood, Tile, Concrete
Fireplaces Number 2
Fireplaces Type Fireplace Equipment, Insert
Equipment Fireplace Equipment, Fireplace Insert
Fireplace true
Window Features None
Appliance Freezer, Microwave, Refrigerator
Exterior
Exterior Feature Basement Entrance, Deck; Covered, Patio: Covered, Walkout
Garage Spaces 5.0
Utilities Available Natural Gas Connected, Electricity Connected, Sewer Connected, Sewer: Public, Water Connected
View Y/N Yes
View Mountain(s), Valley
Roof Type Asphalt
Present Use Single Family
Topography Corner Lot, Sprinkler: Auto-Full, Terrain: Grad Slope, View: Mountain, View: Valley
Accessibility Accessible Hallway(s), Accessible Electrical and Environmental Controls
Porch Covered
Total Parking Spaces 5
Private Pool false
Building
Lot Description Corner Lot, Sprinkler: Auto-Full, Terrain: Grad Slope, View: Mountain, View: Valley
Story 2
Sewer Sewer: Connected, Sewer: Public
Water Culinary
Structure Type Brick,Stucco,Cement Siding
New Construction No
Construction Status Blt./Standing
Schools
Elementary Schools Butterfield Canyon
School District Jordan
Others
Senior Community No
Tax ID 32-04-480-004
Acceptable Financing Cash, Conventional
Horse Property No
Listing Terms Cash, Conventional
Financing Conventional
Read Less Info
Want to know what your home might be worth? Contact us for a FREE valuation!

Our team is ready to help you sell your home for the highest possible price ASAP
Bought with Lead Realty, LLC








