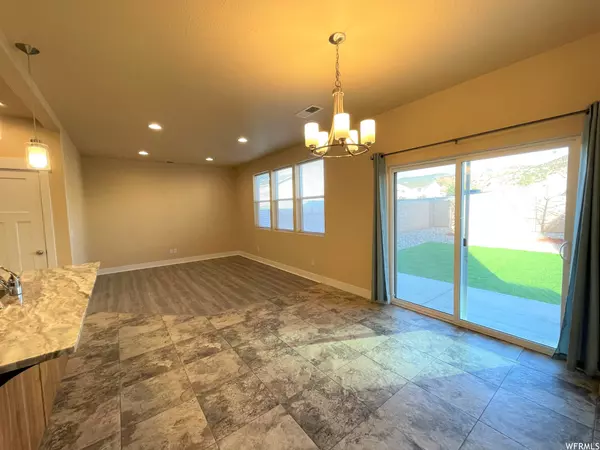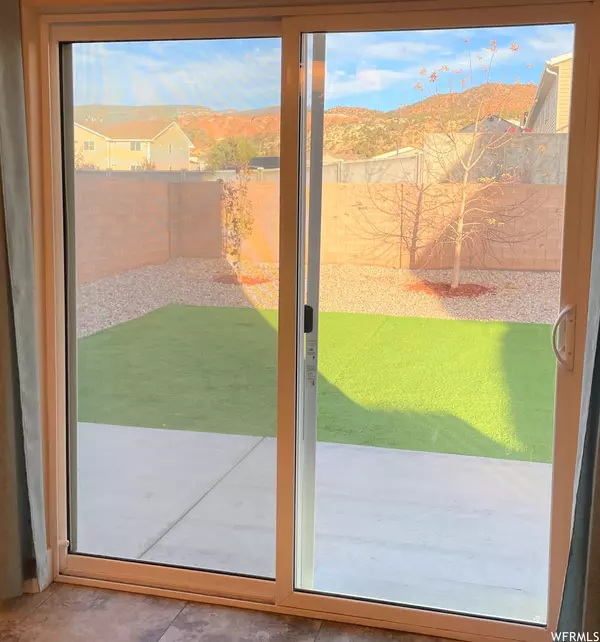$339,900
$339,900
For more information regarding the value of a property, please contact us for a free consultation.
3 Beds
3 Baths
1,586 SqFt
SOLD DATE : 01/19/2023
Key Details
Sold Price $339,900
Property Type Multi-Family
Sub Type Twin
Listing Status Sold
Purchase Type For Sale
Square Footage 1,586 sqft
Price per Sqft $214
Subdivision Sunrise Subd
MLS Listing ID 1850255
Sold Date 01/19/23
Style Townhouse; Row-end
Bedrooms 3
Full Baths 2
Half Baths 1
Construction Status Blt./Standing
HOA Y/N No
Abv Grd Liv Area 1,586
Year Built 2018
Annual Tax Amount $1,011
Lot Size 4,356 Sqft
Acres 0.1
Lot Dimensions 0.0x0.0x0.0
Property Description
''Feels like new'' home w/everything already done. All landscaping is done, LVP added in the living room - home is move in ready - even carpets just cleaned! Spacious open floor plan on the main level w/gorgeous kitchen featuring lots of custom cabinetry & gorgeous stone countertops. Tile floors in wet and high traffic areas! Upstairs, there is extra space at the top of the stairs & in all three bedrooms. Master suite, w/walk-in closet & large vanity, faces the mountains for amazing views. Bathrooms feature same gorgeous cabinets & stone tops. Fully enclosed back yard designed w/artificial turf, rocks, select trees & shrubs - all on irrigation, making for easy care & lovely outdoor living space; facing East, shady in afternoons! Close to City's walking trails, shopping & dining! No HOA!
Location
State UT
County Iron
Area Cedar Cty; Enoch; Pintura
Zoning Single-Family
Direction From Main Street, go to 820 S and turn East towards the mountains. Go to 110 W and turn right, home will be on the left, look for sign.
Rooms
Basement None, Slab
Primary Bedroom Level Floor: 2nd
Master Bedroom Floor: 2nd
Interior
Interior Features See Remarks, Bath: Master, Closet: Walk-In, Disposal, Range: Gas, Range/Oven: Free Stdng., Vaulted Ceilings
Heating Forced Air, Gas: Central
Cooling Central Air
Flooring Carpet, Tile, Vinyl
Equipment Window Coverings
Fireplace false
Window Features Blinds,Drapes
Appliance Ceiling Fan, Microwave, Refrigerator
Exterior
Exterior Feature See Remarks, Double Pane Windows, Sliding Glass Doors, Patio: Open
Garage Spaces 2.0
Utilities Available Natural Gas Connected, Electricity Connected, Sewer Connected, Water Connected
View Y/N Yes
View Mountain(s)
Roof Type Asphalt
Present Use Residential
Topography See Remarks, Curb & Gutter, Fenced: Full, Road: Paved, Sidewalks, Terrain, Flat, View: Mountain
Porch Patio: Open
Total Parking Spaces 2
Private Pool false
Building
Lot Description See Remarks, Curb & Gutter, Fenced: Full, Road: Paved, Sidewalks, View: Mountain
Story 2
Sewer Sewer: Connected
Water Culinary
Structure Type Frame,Stone,Stucco
New Construction No
Construction Status Blt./Standing
Schools
Elementary Schools East
Middle Schools Cedar Middle School
High Schools Cedar
School District Iron
Others
Senior Community No
Tax ID B-1152-0007-004S
Acceptable Financing Cash, Conventional, FHA, VA Loan, USDA Rural Development
Horse Property No
Listing Terms Cash, Conventional, FHA, VA Loan, USDA Rural Development
Financing VA
Read Less Info
Want to know what your home might be worth? Contact us for a FREE valuation!

Our team is ready to help you sell your home for the highest possible price ASAP
Bought with Century 21 Everest (St George)







