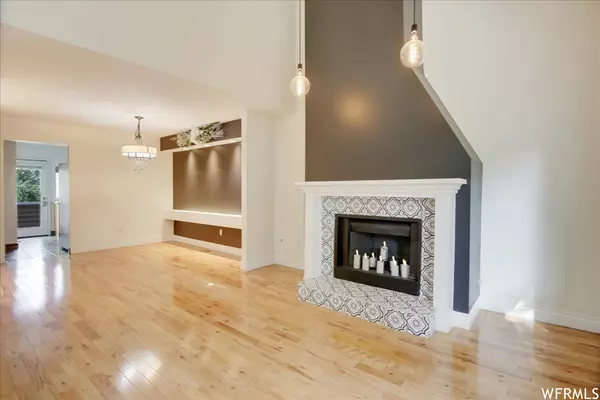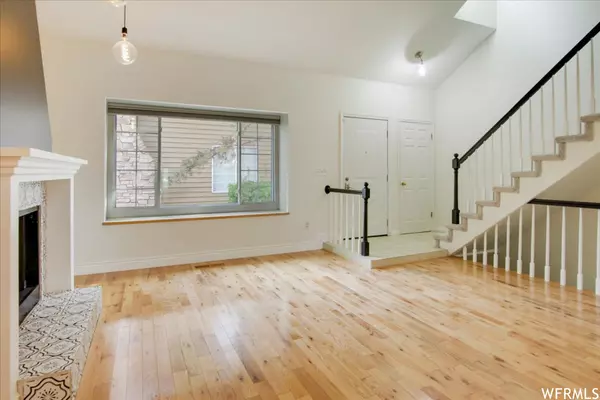$450,000
$459,000
2.0%For more information regarding the value of a property, please contact us for a free consultation.
2 Beds
2 Baths
1,870 SqFt
SOLD DATE : 01/20/2023
Key Details
Sold Price $450,000
Property Type Townhouse
Sub Type Townhouse
Listing Status Sold
Purchase Type For Sale
Square Footage 1,870 sqft
Price per Sqft $240
Subdivision Shadybrook
MLS Listing ID 1843738
Sold Date 01/20/23
Style Townhouse; Row-mid
Bedrooms 2
Full Baths 2
Construction Status Blt./Standing
HOA Fees $370
HOA Y/N Yes
Abv Grd Liv Area 1,380
Year Built 1982
Annual Tax Amount $2,600
Lot Size 435 Sqft
Acres 0.01
Lot Dimensions 0.0x0.0x0.0
Property Description
***Over $25,000 in price reduction since original list! Priced with market changes in mind. Great for appraisal!*** RARELY available 2 bed+loft/2 bath in park like, serene setting- a river runs through it - gorgeous...and HOA takes care of all the yardwork! Bright w/skylights and vaulted ceiling. Basement could be extra bedroom or family room with nook for extra office. Hardwood floors, updated paint/lighting, built in shelving, Dual pane windows, high end screen doors. Dine on private patio or in lovely dining room. Easy living kitchen with Refrigerator included ,tons of storage/cabinets complete with bay window. Master has updated bath, sunken tub, huge spacious shower w/updated features and 2 WALK IN CLOSETS! The master bedroom has room for 2 large chairs or sitting sofa AND a king bed. AC/FURN/WTR HTR all new within last few years. Convenient to restaurants, shopping, freeway access. Guest parking,pool, pets OK.
Location
State UT
County Salt Lake
Area Salt Lake City; So. Salt Lake
Zoning Single-Family, Multi-Family
Direction 3401 S. 700 E.
Rooms
Basement Full
Primary Bedroom Level Floor: 2nd
Master Bedroom Floor: 2nd
Main Level Bedrooms 1
Interior
Interior Features Bath: Master, Closet: Walk-In, Den/Office, Disposal, Floor Drains, French Doors, Range/Oven: Free Stdng.
Heating Gas: Central, Wood
Cooling Central Air, Natural Ventilation
Flooring Carpet, Hardwood, Tile
Fireplaces Number 2
Fireplaces Type Insert
Equipment Fireplace Insert, Window Coverings, Wood Stove, Workbench
Fireplace true
Window Features Blinds
Appliance Ceiling Fan, Dryer, Microwave, Range Hood, Refrigerator, Washer
Laundry Electric Dryer Hookup
Exterior
Exterior Feature Deck; Covered, Double Pane Windows, Entry (Foyer), Patio: Covered, Skylights, Storm Doors, Storm Windows
Garage Spaces 2.0
Pool Fenced, Heated, In Ground, With Spa
Utilities Available Natural Gas Connected, Electricity Connected, Sewer Connected, Water Connected
Amenities Available Cable TV, Clubhouse, RV Parking, Earthquake Insurance, Insurance, Management, Pets Permitted, Picnic Area, Pool, Sewer Paid, Snow Removal, Spa/Hot Tub, Tennis Court(s), Trash, Water
View Y/N No
Roof Type Asphalt,Pitched
Present Use Residential
Topography Curb & Gutter, Sidewalks, Terrain: Grad Slope, Drip Irrigation: Auto-Full, View: Water
Porch Covered
Total Parking Spaces 4
Private Pool true
Building
Lot Description Curb & Gutter, Sidewalks, Terrain: Grad Slope, Drip Irrigation: Auto-Full, View: Water
Story 3
Sewer Sewer: Connected
Water Culinary
Structure Type Asphalt,Stone
New Construction No
Construction Status Blt./Standing
Schools
Elementary Schools Mill Creek
Middle Schools Evergreen
High Schools Olympus
School District Granite
Others
HOA Name MONICA 801-484-9772
HOA Fee Include Cable TV,Insurance,Sewer,Trash,Water
Senior Community No
Tax ID 16-29-358-026
Ownership Agent Owned
Acceptable Financing Cash, Conventional, FHA, VA Loan
Horse Property No
Listing Terms Cash, Conventional, FHA, VA Loan
Financing Conventional
Read Less Info
Want to know what your home might be worth? Contact us for a FREE valuation!

Our team is ready to help you sell your home for the highest possible price ASAP
Bought with Real Estate Essentials








