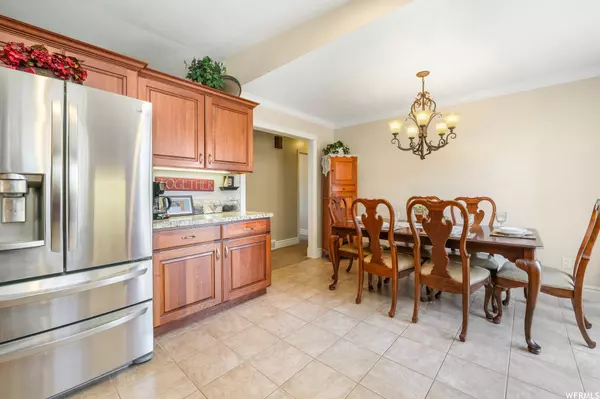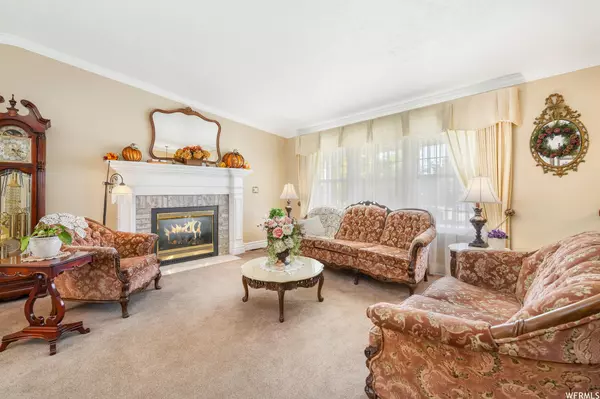$545,000
$549,999
0.9%For more information regarding the value of a property, please contact us for a free consultation.
4 Beds
3 Baths
2,530 SqFt
SOLD DATE : 01/20/2023
Key Details
Sold Price $545,000
Property Type Single Family Home
Sub Type Single Family Residence
Listing Status Sold
Purchase Type For Sale
Square Footage 2,530 sqft
Price per Sqft $215
Subdivision Vistawest Su
MLS Listing ID 1847680
Sold Date 01/20/23
Style Split-Entry/Bi-Level
Bedrooms 4
Full Baths 1
Three Quarter Bath 2
Construction Status Blt./Standing
HOA Y/N No
Abv Grd Liv Area 1,634
Year Built 1985
Annual Tax Amount $2,671
Lot Size 0.270 Acres
Acres 0.27
Lot Dimensions 0.0x0.0x0.0
Property Description
***HUGE PRICE IMPROVEMENT*** You are walking into $50,000 in equity AND over well over $100,000 in updates!! That is $150,000 difference you don't have to worry about! This gorgeous colonial home has been almost completely updated and is absolutely move-in ready! Quality updates and so many great inclusions when you walk up a few steps and enjoy main floor living. Lots of natural light that flows in from vaulted ceilings in the formal living room, dining room, and kitchen, with crown molding! The kitchen has gorgeous high-end custom soft close cherrywood cabinets and drawers, with granite countertops, newer gas stove with a double convection oven, and enjoy the newer, two-drawer dishwasher! Enjoy 3 bedrooms upstairs with not only a main bath, but also a master bath, so no sharing with guests! The laundry room is an actual room with TONS of storage in custom cherrywood, soft-close cabinets and pull out drawers, a farmhouse sink, space for another fridge or upright freezer, and large pantry. Curl up next to the high-end Alpine fireplaces on both floors. Newer two-toned, neutral paint and updated baseboards throughout, and durable tile in kitchen, entry, laundry, and bathrooms. The walkout daylight basement boasts a large family room that allows you to walk through the French doors onto the newly added patio, just this year, without steps and enjoy the shade from the mature trees! There is a basement bedroom and another room currently used as an office, but was formerly a bedroom. The garage, although currently the storage area for sellers and will be completely cleared out, is extended and very large with newer insulated garage doors. Durable carpet is high-quality, twist nylon for long-lasting wear. So many upgrades with three exits to the lovely, secluded backyard with a storage shed and large garden area. There is plenty of room to enjoy an outdoor BBQ on the large, nice Trex deck and maintenance free vinyl railing where you can enjoy the mountain views! Nest thermostat and ring doorbell included, water heater was replaced in 2021. Numerous upgrades with meticulous finish work. Even the front walkway and driveway were redone! Come see today! Home appraised for $600k, so instant equity but reduced for quick sale! Home is split level, but like a rambler since laundry and 2 bathrooms up with few stairs to the basement. Information deemed reliable, buyer to verify all information. Square footage figures are provided as a courtesy estimate only and were obtained from county records. Buyer is advised to obtain an independent measurement. Commission paid to licensed real estate agents only.
Location
State UT
County Salt Lake
Area Wj; Sj; Rvrton; Herriman; Bingh
Zoning Single-Family
Rooms
Basement Daylight, Entrance, Full, Walk-Out Access
Primary Bedroom Level Floor: 1st
Master Bedroom Floor: 1st
Main Level Bedrooms 3
Interior
Interior Features Bath: Master, Den/Office, Disposal, French Doors, Gas Log, Kitchen: Updated, Range: Gas, Range/Oven: Free Stdng., Vaulted Ceilings, Granite Countertops
Heating Forced Air
Cooling Central Air
Flooring Carpet, Tile
Fireplaces Number 2
Fireplaces Type Insert
Equipment Fireplace Insert, Storage Shed(s)
Fireplace true
Window Features Blinds
Appliance Ceiling Fan, Microwave
Laundry Electric Dryer Hookup
Exterior
Exterior Feature Basement Entrance, Bay Box Windows, Double Pane Windows, Porch: Open, Walkout, Patio: Open
Garage Spaces 2.0
Utilities Available Natural Gas Connected, Electricity Connected, Sewer Connected, Water Connected
View Y/N Yes
View Mountain(s)
Roof Type Asphalt
Present Use Single Family
Topography Curb & Gutter, Fenced: Part, Road: Paved, Sidewalks, Sprinkler: Auto-Full, View: Mountain
Porch Porch: Open, Patio: Open
Total Parking Spaces 2
Private Pool false
Building
Lot Description Curb & Gutter, Fenced: Part, Road: Paved, Sidewalks, Sprinkler: Auto-Full, View: Mountain
Faces North
Story 2
Sewer Sewer: Connected
Water Culinary
Structure Type Aluminum,Brick
New Construction No
Construction Status Blt./Standing
Schools
Elementary Schools Terra Linda
Middle Schools Elk Ridge
High Schools Copper Hills
School District Jordan
Others
Senior Community No
Tax ID 27-05-376-002
Acceptable Financing Cash, Conventional, FHA, VA Loan
Horse Property No
Listing Terms Cash, Conventional, FHA, VA Loan
Financing FHA
Read Less Info
Want to know what your home might be worth? Contact us for a FREE valuation!

Our team is ready to help you sell your home for the highest possible price ASAP
Bought with KW South Valley Keller Williams







