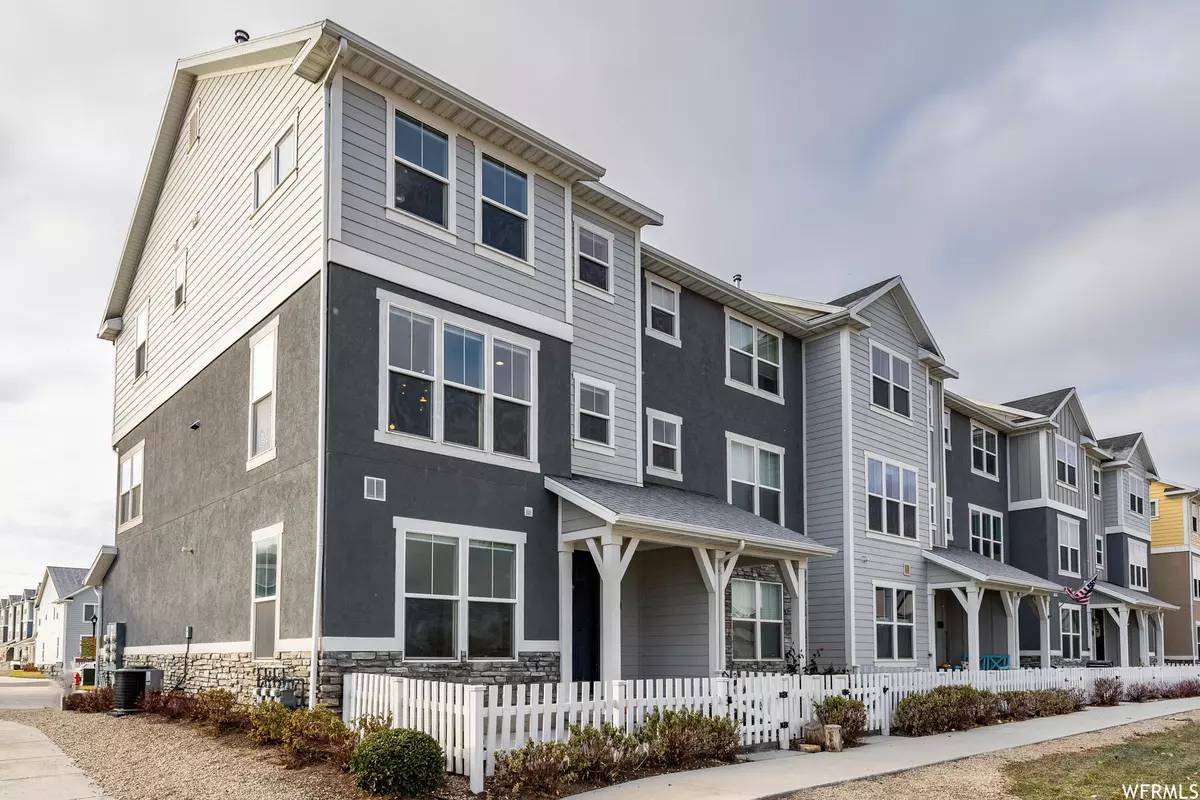$475,000
$475,000
For more information regarding the value of a property, please contact us for a free consultation.
4 Beds
4 Baths
1,958 SqFt
SOLD DATE : 01/25/2023
Key Details
Sold Price $475,000
Property Type Townhouse
Sub Type Townhouse
Listing Status Sold
Purchase Type For Sale
Square Footage 1,958 sqft
Price per Sqft $242
Subdivision Westgate
MLS Listing ID 1852646
Sold Date 01/25/23
Style Townhouse; Row-end
Bedrooms 4
Full Baths 1
Half Baths 1
Three Quarter Bath 2
Construction Status Blt./Standing
HOA Fees $115/mo
HOA Y/N Yes
Abv Grd Liv Area 1,958
Year Built 2016
Annual Tax Amount $2,097
Lot Size 435 Sqft
Acres 0.01
Lot Dimensions 0.0x0.0x0.0
Property Description
Located in the heart of a thriving community, this beautiful end-unit 4 bedroom, 4 bathroom townhome is simply dreamy. The unobstructed views that this unit offers gives it the feel of a single family home. The current owners have meticulously cared for this place by giving it updates such as wall tile in the bathrooms, backlit mirrors, updated faucets, tasteful permanent shelving, exterior venting stove hood, and more that make it one of the best units on the market today. The three story layout offers a wide open modern kitchen and living space that is perfect for hosting and entertaining. It's convenient location is the icing on the cake to this wonderful home. Just out the front door is a large green space that is perfect for kids and pets. It is only a 3 minute drive to I-15 which makes a short and easy commute to Lehi, Downtown Salt Lake, or Salt Lake International Airport. Schedule your showing today and be prepared to fall in love with this magnificent property!
Location
State UT
County Salt Lake
Area Wj; Sj; Rvrton; Herriman; Bingh
Zoning Multi-Family
Rooms
Basement None
Primary Bedroom Level Floor: 3rd
Master Bedroom Floor: 3rd
Main Level Bedrooms 1
Interior
Interior Features Bath: Master, Closet: Walk-In, Disposal, Range: Gas, Range/Oven: Free Stdng.
Heating Forced Air, Gas: Central
Cooling Central Air
Flooring Carpet, Laminate, Tile
Equipment Alarm System
Fireplace false
Appliance Refrigerator
Laundry Electric Dryer Hookup
Exterior
Exterior Feature Balcony, Double Pane Windows, Sliding Glass Doors
Garage Spaces 2.0
Utilities Available Natural Gas Connected, Electricity Connected, Sewer Connected, Sewer: Public, Water Connected
Amenities Available Biking Trails, Hiking Trails, Insurance, Maintenance, Pets Permitted, Picnic Area, Playground, Snow Removal
View Y/N No
Roof Type Asphalt
Present Use Residential
Topography Curb & Gutter, Fenced: Part, Road: Paved, Sidewalks, Terrain, Flat
Total Parking Spaces 2
Private Pool false
Building
Lot Description Curb & Gutter, Fenced: Part, Road: Paved, Sidewalks
Faces North
Story 3
Sewer Sewer: Connected, Sewer: Public
Water Culinary
Structure Type Brick,Stone,Stucco
New Construction No
Construction Status Blt./Standing
Schools
Elementary Schools Bluffdale
Middle Schools Hidden Valley
High Schools Riverton
School District Jordan
Others
HOA Name Treo Managment
HOA Fee Include Insurance,Maintenance Grounds
Senior Community No
Tax ID 33-11-377-036
Acceptable Financing Cash, Conventional, FHA, VA Loan
Horse Property No
Listing Terms Cash, Conventional, FHA, VA Loan
Financing Conventional
Read Less Info
Want to know what your home might be worth? Contact us for a FREE valuation!

Our team is ready to help you sell your home for the highest possible price ASAP
Bought with Presidio Real Estate








