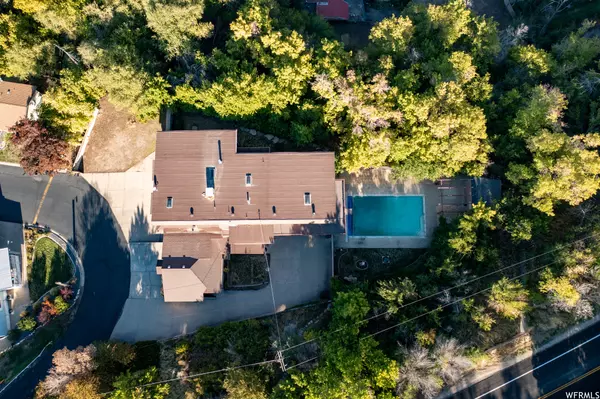$550,000
$595,000
7.6%For more information regarding the value of a property, please contact us for a free consultation.
6 Beds
4 Baths
6,110 SqFt
SOLD DATE : 01/25/2023
Key Details
Sold Price $550,000
Property Type Single Family Home
Sub Type Single Family Residence
Listing Status Sold
Purchase Type For Sale
Square Footage 6,110 sqft
Price per Sqft $90
MLS Listing ID 1845713
Sold Date 01/25/23
Style Stories: 2
Bedrooms 6
Full Baths 3
Half Baths 1
Construction Status Blt./Standing
HOA Y/N No
Abv Grd Liv Area 5,571
Year Built 1975
Annual Tax Amount $2,743
Lot Size 0.390 Acres
Acres 0.39
Lot Dimensions 0.0x0.0x0.0
Property Description
HUGE PRICE ADJUSTMENT + SELER OFFERING $10,000. TOWARD BUYERS CLOSING COST OR RATE BUYDOWN AT THEIR OPTION! OPPORTUNITY and POSSIBILITY is the best description for this amazingly unique property. Original owners started with a single 1 bedroom separate mother-in-law apartment originally built in 1930. Most recently this unit became an onsite income earning property for them. They added on to this property with a massive main floor shop on the main floor and their new spacious living accommodation above their place of business making it an ideal work/live environment. There were large garage doors access in the front with loads of parking along with a separate garage in the rear through the side gate for the residence parking. They later converted the workshop and converted into a residence and closed up the garage door openings in the front. Structurally, these openings are still there and the shop/garage can easily be converted back. The converted space turned into a large gathering room where it was utilized for both their large family gatherings and as an income earning rental opportunity for local businesses to use for pop up shops and meeting room. The residence offers amazing views from the second story and features a swimming pool complete with gazebo and pool room. Meandering through the property are private gardens with charming walking trails throughout. This property is a popular spot to take in the annual air show at nearby Hill Air Force Base. If you are struggling with the potential of this property, a floor plan has been provided and our team of designers and remodeling professionals can assist you with your plans and turn your potential into a beautiful reality.
Location
State UT
County Weber
Area Ogdn; W Hvn; Ter; Rvrdl
Zoning Single-Family
Direction 2 story house. shared 1 way entrance into mobile park...
Rooms
Other Rooms Workshop
Basement Partial
Primary Bedroom Level Floor: 2nd
Master Bedroom Floor: 2nd
Main Level Bedrooms 1
Interior
Interior Features Bath: Master, French Doors, Gas Log, Kitchen: Second, Kitchen: Updated, Mother-in-Law Apt., Oven: Double, Oven: Gas, Range: Gas, Instantaneous Hot Water, Granite Countertops
Heating Gas: Radiant, Hot Water
Cooling Evaporative Cooling
Flooring Carpet, Hardwood, Tile
Fireplaces Number 1
Fireplaces Type Insert
Equipment Fireplace Insert, Window Coverings
Fireplace true
Window Features Blinds,Drapes
Appliance Microwave, Range Hood, Refrigerator, Water Softener Owned
Laundry Electric Dryer Hookup
Exterior
Exterior Feature Balcony, Deck; Covered, Double Pane Windows, Greenhouse Windows, Patio: Covered, Skylights, Walkout
Garage Spaces 2.0
Pool Gunite, Fenced, In Ground, Electronic Cover
Utilities Available Natural Gas Connected, Electricity Connected, Sewer Connected, Water Connected
View Y/N Yes
View Mountain(s)
Roof Type Asphalt,Tar/Gravel
Present Use Single Family
Topography Fenced: Part, Road: Paved, Secluded Yard, Sprinkler: Auto-Full, Terrain, Flat, View: Mountain, Private
Porch Covered
Total Parking Spaces 12
Private Pool true
Building
Lot Description Fenced: Part, Road: Paved, Secluded, Sprinkler: Auto-Full, View: Mountain, Private
Story 3
Sewer Sewer: Connected
Water Culinary
Structure Type Aluminum,Cedar,Stucco
New Construction No
Construction Status Blt./Standing
Schools
Elementary Schools Washington Terrace
Middle Schools T. H. Bell
High Schools Bonneville
School District Weber
Others
Senior Community No
Tax ID 07-078-0024
Acceptable Financing Cash, Conventional
Horse Property No
Listing Terms Cash, Conventional
Financing Conventional
Read Less Info
Want to know what your home might be worth? Contact us for a FREE valuation!

Our team is ready to help you sell your home for the highest possible price ASAP
Bought with TNT Real Estate Holdings PC








