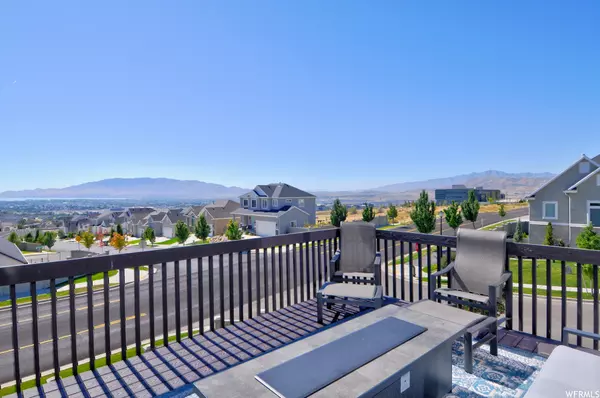$850,000
$849,900
For more information regarding the value of a property, please contact us for a free consultation.
5 Beds
5 Baths
3,774 SqFt
SOLD DATE : 01/26/2023
Key Details
Sold Price $850,000
Property Type Single Family Home
Sub Type Single Family Residence
Listing Status Sold
Purchase Type For Sale
Square Footage 3,774 sqft
Price per Sqft $225
Subdivision Crossing At Traverse
MLS Listing ID 1843812
Sold Date 01/26/23
Style Stories: 2
Bedrooms 5
Full Baths 4
Half Baths 1
Construction Status Blt./Standing
HOA Fees $89/mo
HOA Y/N Yes
Abv Grd Liv Area 2,482
Year Built 2015
Annual Tax Amount $3,365
Lot Size 8,712 Sqft
Acres 0.2
Lot Dimensions 0.0x0.0x0.0
Property Description
VIEWS VIEWS VIEWS!!! Former Model Home with Incredible Upgrades and on a Corner Lot with Gorgeous Views from Back Porch and Every Room. Stainless Steel Appliances, and Quartz Countertops. Master Suite with Large Walk-in Closet, Dual Vanity, and Separate Tub and Shower. Home also includes a Large Bonus Room/Office on the Main. Fully Finished Walk Out Basement. Separate Movie Theater Room including Speakers and Projector. Includes: 50 Gallon Water Heater, Water Softener, High Efficiency Furnace, and Cat 6 Wired in Every Room. There is also an Office off of the Garage Entry. This Home is a Must See. **Ask How We Can Save 3% On Your Rate!! $1,343/mo is the monthly savings in the first 12 months.**
Location
State UT
County Utah
Area Am Fork; Hlnd; Lehi; Saratog.
Zoning Single-Family
Rooms
Basement Daylight, Entrance, Full
Primary Bedroom Level Floor: 2nd
Master Bedroom Floor: 2nd
Interior
Interior Features Bath: Master, Bath: Sep. Tub/Shower, Closet: Walk-In, Den/Office, Disposal, Great Room, Range: Gas, Range/Oven: Free Stdng., Vaulted Ceilings, Theater Room
Heating Forced Air, Gas: Central
Cooling Central Air
Flooring Carpet, Hardwood, Tile
Fireplaces Number 1
Fireplaces Type Insert
Equipment Alarm System, Fireplace Insert, Window Coverings, Projector
Fireplace true
Window Features Blinds,Full,Plantation Shutters
Appliance Ceiling Fan, Microwave, Water Softener Owned
Exterior
Exterior Feature Double Pane Windows, Porch: Open
Garage Spaces 3.0
Utilities Available Natural Gas Connected, Electricity Connected, Sewer Connected, Water Connected
Amenities Available Clubhouse, Playground, Pool
View Y/N Yes
View Lake, Mountain(s), Valley
Roof Type Asphalt
Present Use Single Family
Topography Corner Lot, Curb & Gutter, Fenced: Part, Road: Paved, Sidewalks, Sprinkler: Auto-Full, View: Lake, View: Mountain, View: Valley
Accessibility Accessible Hallway(s)
Porch Porch: Open
Total Parking Spaces 6
Private Pool false
Building
Lot Description Corner Lot, Curb & Gutter, Fenced: Part, Road: Paved, Sidewalks, Sprinkler: Auto-Full, View: Lake, View: Mountain, View: Valley
Faces North
Story 3
Sewer Sewer: Connected
Water Culinary, Irrigation: Pressure
Structure Type Stone,Stucco,Cement Siding
New Construction No
Construction Status Blt./Standing
Schools
Elementary Schools Belmont
Middle Schools Willowcreek
High Schools Skyridge
School District Alpine
Others
HOA Name Traverse Mtn. Master Asso
Senior Community No
Tax ID 65-403-0123
Acceptable Financing Cash, Conventional, FHA, VA Loan
Horse Property No
Listing Terms Cash, Conventional, FHA, VA Loan
Financing Conventional
Read Less Info
Want to know what your home might be worth? Contact us for a FREE valuation!

Our team is ready to help you sell your home for the highest possible price ASAP
Bought with Chapman-Richards & Associates, Inc.








