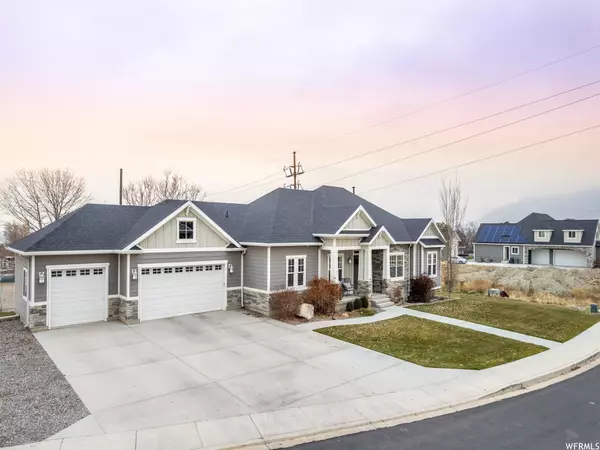$812,500
$835,000
2.7%For more information regarding the value of a property, please contact us for a free consultation.
4 Beds
3 Baths
3,793 SqFt
SOLD DATE : 01/27/2023
Key Details
Sold Price $812,500
Property Type Single Family Home
Sub Type Single Family Residence
Listing Status Sold
Purchase Type For Sale
Square Footage 3,793 sqft
Price per Sqft $214
Subdivision Old Rail Estates
MLS Listing ID 1854352
Sold Date 01/27/23
Style Rambler/Ranch
Bedrooms 4
Full Baths 3
Construction Status Blt./Standing
HOA Y/N No
Abv Grd Liv Area 1,875
Year Built 2014
Annual Tax Amount $3,330
Lot Size 0.520 Acres
Acres 0.52
Lot Dimensions 0.0x0.0x0.0
Property Description
Stunning and a steal of a deal! This is a custom built home, on half an acre of land, in the sought after city of Lindon. The home is connected to the city trails that lead to the Lindon pool. It has gorgeous custom finishes and many great features such as a sports court with a drinking fountain, a fire pit and included hot tub, a daylight walkout basement- completely equipped to be a mother in law apartment, 2 full kitchens, glass fire features in the yard, the possibility of a shop on the south side of the lot as utilities are all stubbed for it, and much more! The home does back a power plant but it is a back up substation so there is little activity there, it makes for the perfect quiet neighbor who never complains about noise from the pickle ball court or having family around the fire pit at night! This gorgeous home with every bell and whistle is priced below market value for a fast sell. You won't find another deal like this!! Come see it before it's gone!
Location
State UT
County Utah
Area Pl Grove; Lindon; Orem
Zoning Single-Family
Rooms
Basement Entrance, Full
Primary Bedroom Level Floor: 1st
Master Bedroom Floor: 1st
Main Level Bedrooms 2
Interior
Interior Features Basement Apartment, Bath: Master, Bath: Sep. Tub/Shower
Cooling Central Air
Flooring Carpet, Laminate, Tile
Fireplaces Number 1
Equipment Hot Tub, Trampoline
Fireplace true
Window Features Blinds
Appliance Microwave
Exterior
Garage Spaces 3.0
Utilities Available Natural Gas Connected, Electricity Connected, Sewer Connected, Water Connected
View Y/N Yes
View Mountain(s), Valley
Roof Type Asphalt
Present Use Single Family
Topography Curb & Gutter, Sprinkler: Auto-Full, View: Mountain, View: Valley
Total Parking Spaces 3
Private Pool false
Building
Lot Description Curb & Gutter, Sprinkler: Auto-Full, View: Mountain, View: Valley
Story 2
Sewer Sewer: Connected
Water Culinary
Structure Type Asphalt,Stone,Cement Siding
New Construction No
Construction Status Blt./Standing
Schools
Elementary Schools Aspen
Middle Schools Oak Canyon
High Schools Timpanogos
School District Alpine
Others
Senior Community No
Tax ID 48-428-0017
Acceptable Financing Cash, Conventional
Horse Property No
Listing Terms Cash, Conventional
Financing Conventional
Read Less Info
Want to know what your home might be worth? Contact us for a FREE valuation!

Our team is ready to help you sell your home for the highest possible price ASAP
Bought with Home Source Real Estate and Investment








