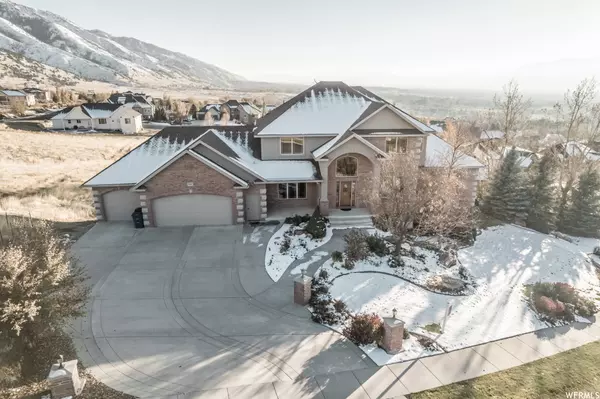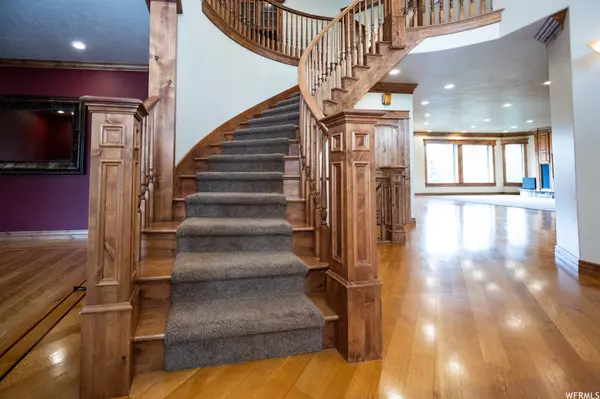$1,075,000
$1,100,000
2.3%For more information regarding the value of a property, please contact us for a free consultation.
5 Beds
5 Baths
7,287 SqFt
SOLD DATE : 01/31/2023
Key Details
Sold Price $1,075,000
Property Type Single Family Home
Sub Type Single Family Residence
Listing Status Sold
Purchase Type For Sale
Square Footage 7,287 sqft
Price per Sqft $147
Subdivision Foothills North Subd
MLS Listing ID 1843025
Sold Date 01/31/23
Style Stories: 2
Bedrooms 5
Full Baths 3
Half Baths 1
Three Quarter Bath 1
Construction Status Blt./Standing
HOA Y/N No
Abv Grd Liv Area 3,683
Year Built 2006
Annual Tax Amount $5,238
Lot Size 0.600 Acres
Acres 0.6
Lot Dimensions 0.0x0.0x0.0
Property Description
Spectacular views of Cache Valley frame this Canyon Ridge Estates home, while incredible craftsman styled custom knotty alder woodworking in every detail create a beautiful warmth within. Upon entry, a beautiful curved staircase showcases the rich warm woods. The large and open kitchen and living space gives an expansive space for entertaining and family camaraderie. Gigantic double-paned windows flood the light inside. Walk out onto the adjacent covered/uncovered state-of-the-art deck and enjoy the unmatched mountain and valley views and extended entertaining space. The master bedroom is spacious with large windows that flood the room with incredible views and natural light. The attached ensuite is extensive with tons of storage, a large corner jetted tub, walk in shower, and two separate custom walk-in closets. Fall in love with the custom wood details including knotty alder cabinets, crown molding, railings, doors and so much more. Three additional bedrooms have attached bathrooms. One guest room/bath upstairs. The walk out basement features 10ft ceilings, large great room space, light kitchen, and three bedrooms, with private covered patio space. Could be used as a separate unit. Space under the garage is perfect for a home theatre, gym, or hobbies. The gorgeous landscaped yard is something dreams are made of with a pathway into your own forest. Enjoy a night full of s'mores around the fire pit, barbeque off the deck or place a hot tub and enjoy the privacy of the backyard. This home backs a green reserve. Just in case we haven't covered it here's the short list of things you don't want to miss. Built in custom sound system, 10 foot ceilings throughout, gas line for future additional fireplace, wet bar, heat ducts in floor, three 90% high efficiency furnaces with two AC units, 40 year shingles, R-55 insulation in the attic, updated LED bulbs, fire pit is a rock crusher funnel in concrete, outdoor lights are on timers, landscape lighting, automatic sprinklers and an oversized 3 car garage with engineered suspended slab with stairs down to a workspace. This home has been meticulously maintained, and has been filled with custom craftsmanship from the tippy top all the way to the basement. The Bonneville Shoreline walking and biking trail is just above the home. This is truly a must-see home! Buyer to verify all information
Location
State UT
County Cache
Area Logan; N Logan; Usu
Zoning Single-Family
Rooms
Other Rooms Workshop
Basement Daylight, Walk-Out Access
Primary Bedroom Level Floor: 2nd, Basement
Master Bedroom Floor: 2nd, Basement
Interior
Interior Features Bar: Wet, Bath: Master, Central Vacuum, Closet: Walk-In, Den/Office, Disposal, French Doors, Gas Log, Jetted Tub, Oven: Double, Oven: Wall, Range: Countertop, Range: Down Vent, Range/Oven: Built-In, Silestone Countertops
Heating Forced Air, Gas: Central
Cooling Central Air
Flooring Carpet, Hardwood, Tile
Fireplaces Number 1
Fireplaces Type Insert
Equipment Fireplace Insert, Window Coverings, Workbench
Fireplace true
Window Features Blinds,Shades
Appliance Ceiling Fan, Freezer, Refrigerator, Water Softener Owned
Laundry Electric Dryer Hookup
Exterior
Exterior Feature Basement Entrance, Deck; Covered, Double Pane Windows, Entry (Foyer), Horse Property, Lighting, Patio: Covered, Walkout
Garage Spaces 3.0
Utilities Available Natural Gas Connected, Electricity Connected, Sewer Connected, Sewer: Public, Water Connected
View Y/N Yes
View Valley
Roof Type Asphalt
Present Use Single Family
Topography Curb & Gutter, Road: Paved, Secluded Yard, Sidewalks, Sprinkler: Auto-Full, Terrain: Grad Slope, View: Valley
Porch Covered
Total Parking Spaces 3
Private Pool false
Building
Lot Description Curb & Gutter, Road: Paved, Secluded, Sidewalks, Sprinkler: Auto-Full, Terrain: Grad Slope, View: Valley
Faces Northwest
Story 3
Sewer Sewer: Connected, Sewer: Public
Water Culinary
Structure Type Asphalt,Brick,Stone,Stucco
New Construction No
Construction Status Blt./Standing
Schools
Elementary Schools Greenville
Middle Schools North Cache
High Schools Sky View
School District Cache
Others
Senior Community No
Tax ID 04-169-0008
Acceptable Financing Cash, Conventional
Horse Property Yes
Listing Terms Cash, Conventional
Financing Cash
Read Less Info
Want to know what your home might be worth? Contact us for a FREE valuation!

Our team is ready to help you sell your home for the highest possible price ASAP
Bought with Fathom Realty (Union Park)








