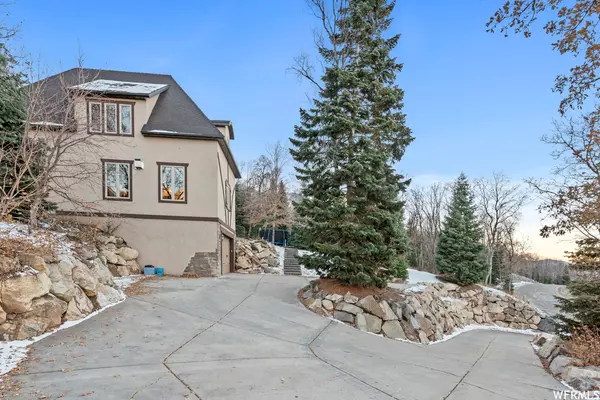$1,630,000
$1,780,000
8.4%For more information regarding the value of a property, please contact us for a free consultation.
5 Beds
6 Baths
7,101 SqFt
SOLD DATE : 02/01/2023
Key Details
Sold Price $1,630,000
Property Type Single Family Home
Sub Type Single Family Residence
Listing Status Sold
Purchase Type For Sale
Square Footage 7,101 sqft
Price per Sqft $229
Subdivision Thousand Oaks
MLS Listing ID 1848420
Sold Date 02/01/23
Style Stories: 2
Bedrooms 5
Full Baths 3
Half Baths 3
Construction Status Blt./Standing
HOA Y/N No
Abv Grd Liv Area 4,423
Year Built 2006
Annual Tax Amount $7,015
Lot Size 1.320 Acres
Acres 1.32
Lot Dimensions 0.0x0.0x0.0
Property Description
This is a one-of-a-kind property featuring rural French architecture with stunning appointments and artwork. The house has 7100 square feet with 26 rooms, which include 5 bedrooms, 3 full baths, 3 half baths, 3 fireplaces (1 wood, 2 gas), two large family/rec rooms, and a large country kitchen featuring a large Sub-Zero refrigerator and a four burner, two oven, twin grill Wolf gas stove. Vaulted ceilings throughout the home make claustrophobia impossible. The large 1.3 acre lot overlooks our beautiful town park in the foreground and Utah Lake in the distance. On a clear day, you can see Antelope Island on the Great Salt Lake. The hill behind the house is immune to further development, has a moderate slope convenient for hiking, and also protects the property from avalanche activity from Mount Loafer. The owner has cleared significant amount of fuel from the hillside to help protect against wildfire. Numerous large lovely fir trees adorn the property and the hillside beyond, creating a strikingly gorgeous scene in winter against the snow. Deer and other wildlife abound. If you seek quiet and seclusion, this is the place. The home is set back from Eagle Nest, and the large fir trees in the front yard add both solitude and privacy. The backyard borders on wilderness. The hiking trail up the hillside is private- and no foot, horse or motorbike traffic passes behind the house. The neighboring homes are large, lovely and far enough apart so as to not crowd each other- an amazing friendly neighborhood with imposing homes commensurate with, even exceeding, the grandeur of 1190 South Eagle Nest. The home is extremely well built, and despite having three functioning gas furnaces, the main unit usually suffices for both heat and air conditioning. Moreover, should electricity and/or natural gas be interrupted, the wood-burning fireplace is sufficient to keep the home at about 50 degrees Fahrenheit- not toasty, but sufficient to survive and keep pipes from freezing. Both gas hot water heaters are only about two years old and economical to run. The high-quality wool carpets are in excellent condition, as are the home's distinctive tiled floors, and the 2 hardwood floors which are inch thick. Interior walls and ceilings have been well maintained, and no painting will be necessary. The sound system servicing the living room, dining room, kitchen and main family room is a blessing to music lovers. There are two laundry rooms and a generous pantry. the master bedroom and master bath are breathtaking- as are the woodland views from a variety of windows. The large septic tank was recently pumped and is most sufficient- but there is a line to the city sewer that could be connected if desired. The home also is equipped with high speed fiberoptic internet. Energy-saving LED lighting is installed throughout the house wherever possible. The outstanding acoustics re a musician's dream. Last but not least, this is a healthy place to breathe! At 6000 feet above sea-level, the air quality at this home is well above the unfortunate "inversions" that plague both the Utah and Salt Lake Valleys. Yes, this home is indeed one-of-a-kind, and few folks could afford to build such a beauty at today's prices.
Location
State UT
County Utah
Area Payson; Elk Rg; Salem; Wdhil
Zoning Single-Family
Rooms
Basement Full, Partial
Primary Bedroom Level Floor: 1st
Master Bedroom Floor: 1st
Main Level Bedrooms 1
Interior
Interior Features Alarm: Security, Bar: Wet, Bath: Master, Bath: Sep. Tub/Shower, Central Vacuum, Closet: Walk-In, Disposal, Gas Log, Intercom, Jetted Tub, Kitchen: Second, Oven: Double, Oven: Gas, Range: Gas, Range/Oven: Free Stdng., Vaulted Ceilings
Cooling Central Air
Flooring Carpet, Hardwood, Stone, Tile, Travertine
Fireplaces Number 3
Equipment Alarm System, Humidifier, Storage Shed(s)
Fireplace true
Window Features Blinds,Drapes,Part
Appliance Range Hood, Water Softener Owned
Laundry Electric Dryer Hookup, Gas Dryer Hookup
Exterior
Exterior Feature Double Pane Windows, Entry (Foyer), Patio: Covered, Sliding Glass Doors
Garage Spaces 2.0
Utilities Available Natural Gas Connected, Electricity Connected, Sewer: Septic Tank, Water Connected
View Y/N Yes
View Lake, Mountain(s), Valley
Roof Type Asphalt
Present Use Single Family
Topography Road: Paved, Secluded Yard, Sprinkler: Auto-Part, Terrain: Grad Slope, Terrain: Mountain, View: Lake, View: Mountain, View: Valley, Wooded, Drip Irrigation: Auto-Part, Private
Porch Covered
Total Parking Spaces 2
Private Pool false
Building
Lot Description Road: Paved, Secluded, Sprinkler: Auto-Part, Terrain: Grad Slope, Terrain: Mountain, View: Lake, View: Mountain, View: Valley, Wooded, Drip Irrigation: Auto-Part, Private
Story 3
Sewer Septic Tank
Water Culinary
Structure Type Stone,Stucco
New Construction No
Construction Status Blt./Standing
Schools
Elementary Schools Mt Loafer
Middle Schools Salem Jr
High Schools Salem Hills
School District Nebo
Others
Senior Community No
Tax ID 53-315-0044
Security Features Security System
Acceptable Financing Cash, Conventional, FHA, VA Loan
Horse Property No
Listing Terms Cash, Conventional, FHA, VA Loan
Financing Conventional
Read Less Info
Want to know what your home might be worth? Contact us for a FREE valuation!

Our team is ready to help you sell your home for the highest possible price ASAP
Bought with NON-MLS








