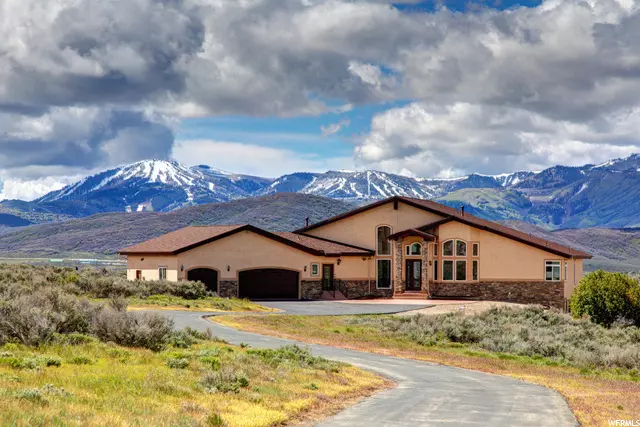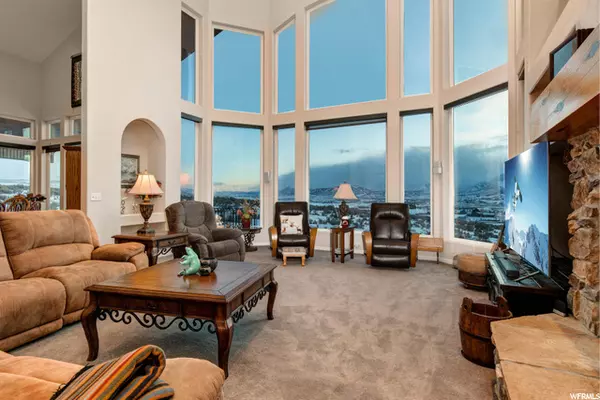$3,000,000
$3,400,000
11.8%For more information regarding the value of a property, please contact us for a free consultation.
5 Beds
3 Baths
5,364 SqFt
SOLD DATE : 02/03/2023
Key Details
Sold Price $3,000,000
Property Type Single Family Home
Sub Type Single Family Residence
Listing Status Sold
Purchase Type For Sale
Square Footage 5,364 sqft
Price per Sqft $559
Subdivision Silver Creek Estates
MLS Listing ID 1790150
Sold Date 02/03/23
Style Stories: 2
Bedrooms 5
Full Baths 2
Half Baths 1
Construction Status Blt./Standing
HOA Y/N No
Abv Grd Liv Area 2,682
Year Built 2003
Annual Tax Amount $7,425
Lot Size 8.950 Acres
Acres 8.95
Lot Dimensions 0.0x0.0x0.0
Property Description
No better views of the Wasatch and beyond! A very private home on almost 9 acres with nearly 360 degree views is not to be missed. Ideally located, and easily accessed in the Silver Creek area, makes travel to Park City, Kimball Junction, and Salt Lake City a breeze. Abundant wildlife with massive windows brings the outside views inside throughout the home. Built in 2003, this home has large family gathering areas upstairs and down, and has spectacular views from each bedroom. In addition to the 3 car garage in the home, it also has two additional large structures for all of your storage needs. Zoned for equestrian use, this would be the ideal ranch property for a lucky owner.
Location
State UT
County Summit
Area Park City; Kimball Jct; Smt Pk
Zoning Single-Family
Rooms
Basement None
Primary Bedroom Level Floor: 1st, Basement
Master Bedroom Floor: 1st, Basement
Main Level Bedrooms 2
Interior
Interior Features Alarm: Security, Bath: Master, Bath: Sep. Tub/Shower, Closet: Walk-In, Jetted Tub, Oven: Double, Range: Gas, Vaulted Ceilings
Heating Forced Air, Gas: Central, Gas: Stove
Cooling Central Air
Flooring Carpet, Hardwood, Tile
Fireplaces Number 2
Fireplaces Type Fireplace Equipment, Insert
Equipment Alarm System, Fireplace Equipment, Fireplace Insert, Hot Tub, Storage Shed(s), Window Coverings, Workbench
Fireplace true
Appliance Ceiling Fan, Dryer, Microwave, Range Hood, Refrigerator, Satellite Dish, Washer, Water Softener Owned
Exterior
Exterior Feature Horse Property
Garage Spaces 3.0
Utilities Available Natural Gas Connected, Electricity Connected, Sewer: Septic Tank, Water Connected
View Y/N Yes
View Mountain(s)
Roof Type Asphalt
Present Use Single Family
Topography Terrain: Grad Slope, View: Mountain
Total Parking Spaces 3
Private Pool false
Building
Lot Description Terrain: Grad Slope, View: Mountain
Story 2
Sewer Septic Tank
Water Culinary
New Construction No
Construction Status Blt./Standing
Schools
Elementary Schools Trailside
Middle Schools Treasure Mt
High Schools Park City
School District Park City
Others
Senior Community No
Tax ID SL-A-86
Security Features Security System
Acceptable Financing Cash, Conventional, VA Loan
Horse Property Yes
Listing Terms Cash, Conventional, VA Loan
Financing Cash
Read Less Info
Want to know what your home might be worth? Contact us for a FREE valuation!

Our team is ready to help you sell your home for the highest possible price ASAP
Bought with Summit Sotheby's International Realty








