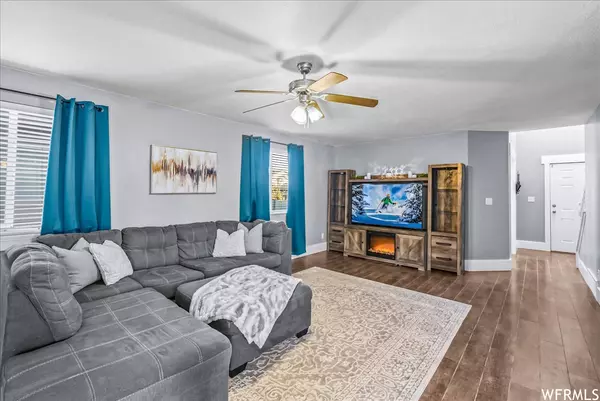$560,000
$559,998
For more information regarding the value of a property, please contact us for a free consultation.
5 Beds
3 Baths
3,070 SqFt
SOLD DATE : 01/27/2023
Key Details
Sold Price $560,000
Property Type Single Family Home
Sub Type Single Family Residence
Listing Status Sold
Purchase Type For Sale
Square Footage 3,070 sqft
Price per Sqft $182
Subdivision Harvest Hills Pud
MLS Listing ID 1852964
Sold Date 01/27/23
Style Stories: 2
Bedrooms 5
Full Baths 2
Half Baths 1
Construction Status Blt./Standing
HOA Fees $35/mo
HOA Y/N Yes
Abv Grd Liv Area 2,116
Year Built 2005
Annual Tax Amount $2,291
Lot Size 6,534 Sqft
Acres 0.15
Lot Dimensions 0.0x0.0x0.0
Property Description
MOTIVATED SELLER!! THIS HOME WON'T LAST LONG!! This is a Beautiful 2-Story home with a well-designed, open floor plan in an incredible location conveniently located just minutes away from schools, parks, shopping, dining, entertainment, gyms, and more! This home is immaculate, and pride of ownership shows! The floor plan and design were made for entertaining. Walking into the home you are greeted with a vaulted entry and large windows that fill the space from top to bottom with tons of natural light! Off to the side is a flex living room that can also be used as a dedicated home office. The beautiful kitchen features stainless steel appliances, and lots of counter space, with room for dining and entertaining. Upstairs boasts a large master suite, with a beautiful end suite and large walk-in closet; and additional 4 large bedrooms. The basement is the perfect hangout spot with a home theater and tons of room for entertaining. Walk outside to enjoy seclusion and privacy with the fully fenced in backyard, that features a well-manicured lawn, garden boxes, patio and more! Other great features include impressive curb appeal, 2 car garage, extra deep! This home is in a hard to beat location within this charming neighborhood and offers quick and easy access to Mountainview Corridor, Redwood, Pioneer Crossing, I-15 and more! Schedule your appointment today
Location
State UT
County Utah
Area Am Fork; Hlnd; Lehi; Saratog.
Rooms
Basement Full
Primary Bedroom Level Floor: 2nd
Master Bedroom Floor: 2nd
Interior
Interior Features Bath: Master, Closet: Walk-In, Disposal, Kitchen: Updated, Oven: Gas, Range: Gas, Range/Oven: Built-In, Range/Oven: Free Stdng., Theater Room
Heating Forced Air, Gas: Central
Cooling Central Air
Flooring Carpet, Laminate
Fireplace false
Window Features Blinds,Full
Appliance Ceiling Fan, Microwave, Refrigerator
Laundry Electric Dryer Hookup
Exterior
Exterior Feature Double Pane Windows, Sliding Glass Doors, Patio: Open
Garage Spaces 2.0
Utilities Available Natural Gas Connected, Electricity Connected, Sewer Connected, Sewer: Public, Water Connected
View Y/N Yes
View Mountain(s)
Roof Type Asphalt
Present Use Single Family
Topography Curb & Gutter, Fenced: Full, Road: Paved, Sidewalks, Sprinkler: Auto-Full, Terrain, Flat, View: Mountain
Porch Patio: Open
Total Parking Spaces 6
Private Pool false
Building
Lot Description Curb & Gutter, Fenced: Full, Road: Paved, Sidewalks, Sprinkler: Auto-Full, View: Mountain
Story 3
Sewer Sewer: Connected, Sewer: Public
Water Culinary, Irrigation
Structure Type Stone,Stucco
New Construction No
Construction Status Blt./Standing
Schools
Elementary Schools Harvest
Middle Schools Willowcreek
High Schools Westlake
School District Alpine
Others
HOA Name Harvest Hills HOA
Senior Community No
Tax ID 41-583-0001
Acceptable Financing Cash, Conventional, FHA, VA Loan
Horse Property No
Listing Terms Cash, Conventional, FHA, VA Loan
Financing Conventional
Read Less Info
Want to know what your home might be worth? Contact us for a FREE valuation!

Our team is ready to help you sell your home for the highest possible price ASAP
Bought with Presidio Real Estate







