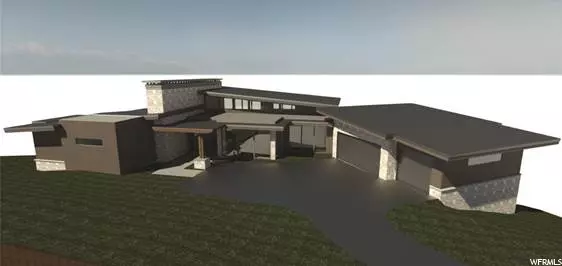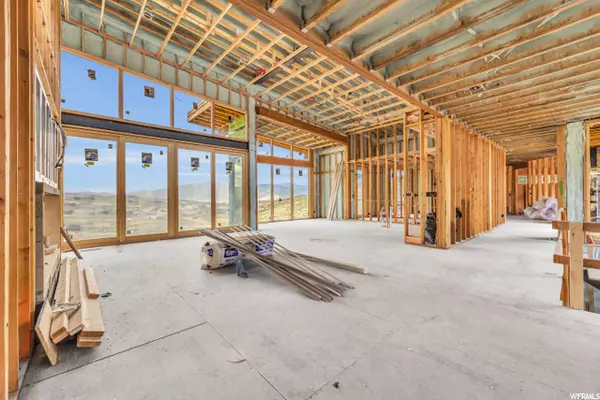$5,950,000
$5,950,000
For more information regarding the value of a property, please contact us for a free consultation.
5 Beds
6 Baths
6,205 SqFt
SOLD DATE : 02/03/2023
Key Details
Sold Price $5,950,000
Property Type Single Family Home
Sub Type Single Family Residence
Listing Status Sold
Purchase Type For Sale
Square Footage 6,205 sqft
Price per Sqft $958
Subdivision Tuhaye
MLS Listing ID 1833027
Sold Date 02/03/23
Style Other/See Remarks
Bedrooms 5
Full Baths 1
Half Baths 2
Three Quarter Bath 3
Construction Status Und. Const.
HOA Fees $250/ann
HOA Y/N Yes
Abv Grd Liv Area 2,683
Year Built 2023
Annual Tax Amount $1,883
Lot Size 1.190 Acres
Acres 1.19
Lot Dimensions 0.0x0.0x0.0
Property Description
New construction at Tuhaye Golf Club. Estimated to be completed late fall 2022, this custom home is located on a gentle sloping 1.19-acre lot in the Serenade neighborhood and enjoys sweeping valley views that gaze toward the Uinta's. Thoughtfully designed, this modern timeless masterpiece has it all. As you enter through the 9-foot glass and steel front pivot door, you are greeted with an oversized great room where you can entertain family and friends. Sliding glass doors will allow seamless indoor/outdoor living to the extended deck. The living room is light and bright and surrounded by strategically placed clearstory windows. The 84 inch masonry fireplace has a limestone hearth and steel accents and puts out an amazing 220k BTUs during those cooler nights. The luxurious kitchen is designed with wire custom walnut cabinets, quartzite countertops and top of the line Thermador appliances. The chefs kitchen allows direct access to the rear deck, equally well appointed and includes a built-in espresso machine and wine fridge. The primary bedroom is tastefully done with a centerpiece fireplace finished with custom stone and steel, spacious bathroom with floor to ceiling tile, free standing tub, large counter space with an integrated sink and an oversized glass surrounded shower. A floating glass encased staircase takes you to the lower level where you can continue your entertaining at the custom sports bar with wall mounted televisions. The lower-level walks out through two stacking sliding doors to the hot tub patio and sun deck where you can soak and relax or just sit by the custom concrete fire bowl. Each bedroom is ensuite and spacious in size with large windows bringing in the natural light. Other features of the home include an oversized 3 car garage with custom black ceilings and LED lighting, high-end audio visual package throughout, sauna, glass and steel display wine room with stone surrounding, custom cabinetry throughout, 9 inch wide white oak plank flooring through both levels of the home, dog wash, laundry room on both levels, floor to ceiling glass windows, office with a glass wall and double door, interior stone walls, custom steel work, whole house water softener, grey sandstone and vintage heat modified spruce siding on the exterior of the home, and custom landscaping with corten retaining walls. A short 15 minutes from downtown Historic Park City Main Street, 45 minutes to SLC International Airport. Full Talisker Club Golf Membership available.
Location
State UT
County Wasatch
Zoning Single-Family
Rooms
Basement Full
Primary Bedroom Level Floor: 1st
Master Bedroom Floor: 1st
Main Level Bedrooms 1
Interior
Interior Features Bar: Wet, Bath: Master, Bath: Sep. Tub/Shower, Closet: Walk-In, Den/Office, Disposal, Great Room, Oven: Gas, Oven: Wall, Range: Gas, Range/Oven: Built-In, Vaulted Ceilings
Heating Forced Air
Cooling Central Air
Flooring Carpet, Hardwood, Tile
Fireplaces Number 3
Equipment Hot Tub
Fireplace true
Appliance Dryer, Microwave, Range Hood, Refrigerator, Washer, Water Softener Owned
Laundry Gas Dryer Hookup
Exterior
Exterior Feature See Remarks, Deck; Covered, Double Pane Windows, Lighting, Patio: Covered, Sliding Glass Doors, Walkout, Patio: Open
Garage Spaces 3.0
Community Features Clubhouse
Utilities Available Natural Gas Connected, Electricity Connected, Sewer Connected, Sewer: Public, Water Connected
Amenities Available Gated, Hiking Trails, Pets Permitted
View Y/N Yes
View Mountain(s)
Roof Type Metal
Present Use Single Family
Topography Road: Paved, Terrain: Grad Slope, Terrain: Mountain, View: Mountain
Porch Covered, Patio: Open
Total Parking Spaces 3
Private Pool false
Building
Lot Description Road: Paved, Terrain: Grad Slope, Terrain: Mountain, View: Mountain
Story 2
Sewer Sewer: Connected, Sewer: Public
Water Culinary
Structure Type Stone,Other
New Construction Yes
Construction Status Und. Const.
Schools
Elementary Schools Heber Valley
Middle Schools Wasatch
High Schools Wasatch
School District Wasatch
Others
HOA Name Tuhaye HOA
Senior Community No
Tax ID 00-0020-3954
Acceptable Financing Cash, Conventional
Horse Property No
Listing Terms Cash, Conventional
Financing Conventional
Read Less Info
Want to know what your home might be worth? Contact us for a FREE valuation!

Our team is ready to help you sell your home for the highest possible price ASAP
Bought with NON-MLS








