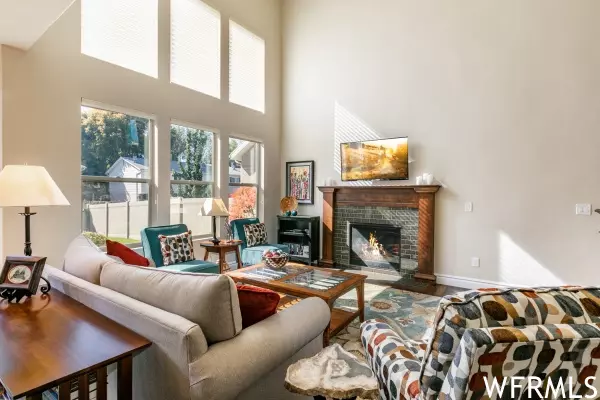$750,000
$769,000
2.5%For more information regarding the value of a property, please contact us for a free consultation.
3 Beds
3 Baths
2,402 SqFt
SOLD DATE : 02/06/2023
Key Details
Sold Price $750,000
Property Type Single Family Home
Sub Type Single Family Residence
Listing Status Sold
Purchase Type For Sale
Square Footage 2,402 sqft
Price per Sqft $312
Subdivision Foxwood
MLS Listing ID 1848026
Sold Date 02/06/23
Style Stories: 2
Bedrooms 3
Full Baths 2
Half Baths 1
Construction Status Blt./Standing
HOA Fees $85/mo
HOA Y/N Yes
Abv Grd Liv Area 2,402
Year Built 2013
Annual Tax Amount $4,530
Lot Size 3,049 Sqft
Acres 0.07
Lot Dimensions 0.0x0.0x0.0
Property Description
PRICE IMPROVEMENT and Seller is open to contributing towards a 2/1 Buydown. Foxmont Lane is an upscale, quiet, private gated community consisting of 19 well-manicured properties. Briarwood Tudor Ivory Home with deluxe package upgrades and enlarged great room. Upon entry, there is a music/parlor room with a large picture window, beautiful hardwood floors throughout the main level. A hallway leads to two-story great room surrounded by a wall of windows with top-of-the-line Hunter Douglas architectural roller shades, and flooded with natural light. The inviting space has a gas fireplace with a rich wood mantle, and direct access to the backyard. Large, custom eat-in kitchen with Mountain Crest cabinets, center island, gas range, gorgeous granite counters, walk-in pantry and stainless steel appliances. A well-appointed powder room completes the main level. Open staircase with wrought-iron balusters and a landing that overlooks the great room, leading to the upper-level library/study area. Spacious primary suite with vaulted ceiling, filled with natural light. Double vanity, soaking tub, Euro glass shower, toilet closet, and good-sized walk-in closet. Two additional bedrooms, full bath, and laundry room with custom cabinetry and built-in ironing center. Attached two-car garage with extra height, a utility closet, and built-in shelves. Partially fenced backyard with plenty of grass, mature trees, and lovely landscaping. The home is in a wonderful area, minutes from Holladay City center, restaurants, shopping, and freeway access. A short drive to downtown Salt Lake, the University of Utah, and multiple canyons with year-round recreation and world-class skiing. This subdivision truly is a hidden gem!
Location
State UT
County Salt Lake
Area Holladay; Murray; Cottonwd
Zoning Single-Family
Rooms
Basement None
Primary Bedroom Level Floor: 2nd
Master Bedroom Floor: 2nd
Interior
Interior Features Alarm: Fire, Bath: Master, Bath: Sep. Tub/Shower, Closet: Walk-In, Den/Office, Disposal, Gas Log, Great Room, Range: Gas, Range/Oven: Built-In, Vaulted Ceilings, Granite Countertops, Smart Thermostat(s)
Heating Forced Air, Gas: Central
Cooling Central Air
Flooring Carpet, Hardwood, Tile
Fireplaces Number 1
Fireplaces Type Insert
Equipment Fireplace Insert, Window Coverings
Fireplace true
Window Features Blinds,Shades
Appliance Ceiling Fan, Dryer, Microwave, Range Hood, Refrigerator, Washer, Water Softener Owned
Laundry Electric Dryer Hookup
Exterior
Exterior Feature Bay Box Windows, Double Pane Windows, Entry (Foyer), Lighting, Skylights
Garage Spaces 2.0
Utilities Available Natural Gas Connected, Electricity Connected, Sewer Connected, Sewer: Public, Water Connected
Amenities Available Gated, Pets Permitted, Snow Removal
Waterfront No
View Y/N Yes
View Mountain(s)
Roof Type Asphalt
Present Use Single Family
Topography Cul-de-Sac, Curb & Gutter, Fenced: Part, Sprinkler: Auto-Full, Terrain, Flat, View: Mountain, Private
Total Parking Spaces 4
Private Pool false
Building
Lot Description Cul-De-Sac, Curb & Gutter, Fenced: Part, Sprinkler: Auto-Full, View: Mountain, Private
Faces North
Story 2
Sewer Sewer: Connected, Sewer: Public
Water Culinary
Structure Type Brick,Stucco
New Construction No
Construction Status Blt./Standing
Schools
Elementary Schools Spring Lane
Middle Schools Bonneville
High Schools Cottonwood
School District Granite
Others
HOA Name Skyler Trent
Senior Community No
Tax ID 22-09-151-051
Security Features Fire Alarm
Acceptable Financing Cash, Conventional
Horse Property No
Listing Terms Cash, Conventional
Financing Cash
Read Less Info
Want to know what your home might be worth? Contact us for a FREE valuation!

Our team is ready to help you sell your home for the highest possible price ASAP
Bought with Equity Real Estate (Solid)








