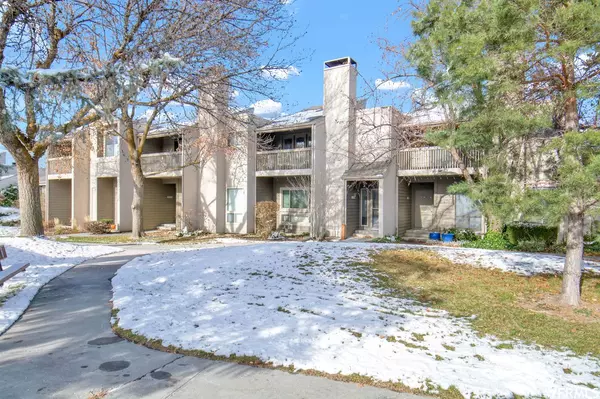$423,500
$445,000
4.8%For more information regarding the value of a property, please contact us for a free consultation.
4 Beds
3 Baths
1,914 SqFt
SOLD DATE : 02/02/2023
Key Details
Sold Price $423,500
Property Type Townhouse
Sub Type Townhouse
Listing Status Sold
Purchase Type For Sale
Square Footage 1,914 sqft
Price per Sqft $221
Subdivision Park Place
MLS Listing ID 1853491
Sold Date 02/02/23
Style Townhouse; Row-mid
Bedrooms 4
Full Baths 1
Half Baths 1
Three Quarter Bath 1
Construction Status Blt./Standing
HOA Fees $300/mo
HOA Y/N Yes
Abv Grd Liv Area 1,276
Year Built 1974
Annual Tax Amount $1,953
Lot Size 1,742 Sqft
Acres 0.04
Lot Dimensions 0.0x0.0x0.0
Property Description
A Park Place townhome in Holladay is on the market: a rare occurrence! This lovely planned community--built in the 1970s on nearly 19 acres--has mature pines, flowering trees and shrubs, meandering sidewalks, grassy knolls, open and shared spaces - it feels like a neighborhood park! Incredible mountain views (including the stunning Mt Olympus). One of the best pools around, tennis and basketball courts, a picnic area, playground, and clubhouse. This particular unit is in an ideal location, in the midst of the beauty and quiet. The kitchen has the original blush pink refrigerator and cabinetry, and is utterly charming. Saltillo-style tile in entry, kitchen and dining area; a window over the sink that looks out to the enclosed brick patio with greenery, lilac, and enough space to garden as well as room to dine or relax in either shade or sun; newer carpet; and an upper floor primary suite with balcony. This property could use some minor cosmetic TLC, but is also move-in ready. 1-car garage, carport, storage closet. Pets welcome. See HOA Remarks for rental policy. Fireplace with classic subway-patterned brickwork has not been used by the seller, and condition is unknown.
Location
State UT
County Salt Lake
Area Holladay; Murray; Cottonwd
Direction Upon entering the Park Place community, from 5600 S, take a left (head east) and drive by a few units before parking either in carport for 1616, or in guest parking - take the sidewalk to access townhome from front door.
Rooms
Basement Full
Primary Bedroom Level Floor: 2nd
Master Bedroom Floor: 2nd
Interior
Interior Features Bar: Wet, Bath: Master, Closet: Walk-In, Range/Oven: Free Stdng.
Heating Gas: Central
Cooling Central Air
Flooring Carpet, Tile
Fireplaces Number 1
Fireplace true
Window Features Blinds
Appliance Dryer, Refrigerator, Washer
Laundry Electric Dryer Hookup
Exterior
Exterior Feature Balcony, Patio: Open
Garage Spaces 1.0
Carport Spaces 1
Pool Gunite, Fenced, In Ground
Community Features Clubhouse
Utilities Available Natural Gas Connected, Electricity Connected, Sewer Connected, Water Connected
Amenities Available Barbecue, Clubhouse, Fire Pit, Insurance, Maintenance, Pet Rules, Pets Permitted, Picnic Area, Playground, Pool, Sewer Paid, Snow Removal, Tennis Court(s), Trash
Waterfront No
View Y/N No
Roof Type Asphalt
Present Use Residential
Topography Fenced: Part, Sidewalks, Terrain, Flat
Porch Patio: Open
Parking Type Covered
Total Parking Spaces 2
Private Pool true
Building
Lot Description Fenced: Part, Sidewalks
Story 3
Sewer Sewer: Connected
Water Culinary
Structure Type Stucco,Other
New Construction No
Construction Status Blt./Standing
Schools
Elementary Schools Oakwood
Middle Schools Bonneville
High Schools Cottonwood
School District Granite
Others
HOA Name Myrna Griffin
HOA Fee Include Insurance,Maintenance Grounds,Sewer,Trash
Senior Community No
Tax ID 22-16-176-076
Acceptable Financing Cash, Conventional
Horse Property No
Listing Terms Cash, Conventional
Financing Exchange
Read Less Info
Want to know what your home might be worth? Contact us for a FREE valuation!

Our team is ready to help you sell your home for the highest possible price ASAP
Bought with Integrity Real Estate Services A Professional Corp








