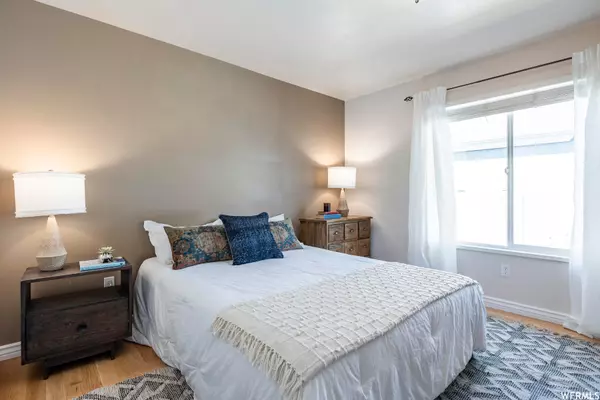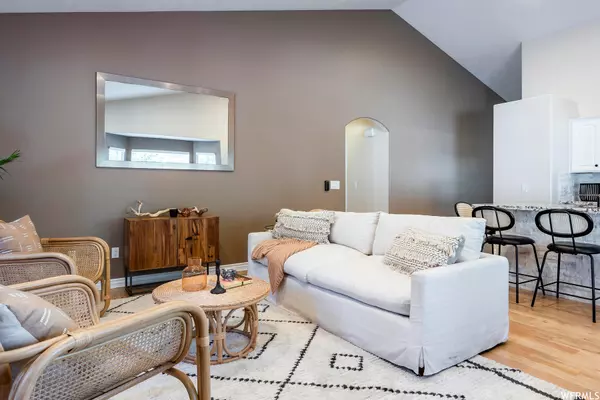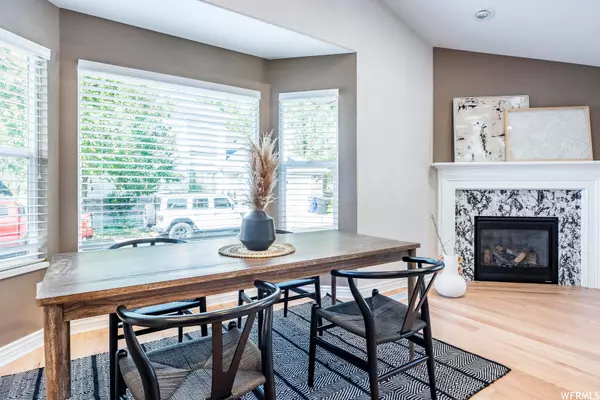$724,000
$725,000
0.1%For more information regarding the value of a property, please contact us for a free consultation.
5 Beds
3 Baths
3,050 SqFt
SOLD DATE : 02/07/2023
Key Details
Sold Price $724,000
Property Type Single Family Home
Sub Type Single Family Residence
Listing Status Sold
Purchase Type For Sale
Square Footage 3,050 sqft
Price per Sqft $237
Subdivision Highland Point
MLS Listing ID 1841401
Sold Date 02/07/23
Style Rambler/Ranch
Bedrooms 5
Full Baths 3
Construction Status Blt./Standing
HOA Fees $250/mo
HOA Y/N Yes
Abv Grd Liv Area 1,494
Year Built 2004
Annual Tax Amount $3,022
Lot Size 4,356 Sqft
Acres 0.1
Lot Dimensions 0.0x0.0x0.0
Property Description
***SELLER FINANCING AVAILABLE*** Are you looking for a newer home in an established area? This incredible community is the perfect fit! This recently updated home is within walking distance to Xcel Fitness, The Store, Oakwood Elementary, shopping, dining, and more. This Holladay community is really a dream. The home itself has been meticulously maintained and updated during the owner's time here. Featuring not one, but TWO full and updated kitchens with all-new appliances, make your dreams of being the ultimate entertainer come true. Whether you are looking to have a movie night, host a party for the big game, or generate some extra income from your property, the lower-level great room gives you the opportunity for all of this. The full kitchen, newly built fireplace that is large and efficient enough to heat the entire lower level, and theater are truly remarkable. The $10,000 4K theater with all equipment is negotiable. Lighting has been specially installed to compliment the theater. Storage has also been solved for you with a pulldown staircase to access the fully floored attic complete with shelving. The private pool for the community is really the icing on the cake of this wonderful property. Schedule your showing today to see all of the incredible opportunities this property can provide for you.
Location
State UT
County Salt Lake
Area Holladay; Murray; Cottonwd
Zoning Single-Family
Rooms
Basement Full
Primary Bedroom Level Floor: 1st
Master Bedroom Floor: 1st
Main Level Bedrooms 2
Interior
Interior Features Bath: Master, Bath: Sep. Tub/Shower, Closet: Walk-In, Disposal, Great Room, Vaulted Ceilings
Heating Forced Air, Gas: Central
Cooling Central Air
Flooring Carpet, Hardwood, Tile
Fireplaces Number 1
Fireplace true
Window Features Blinds
Appliance Refrigerator
Laundry Electric Dryer Hookup
Exterior
Exterior Feature Double Pane Windows
Garage Spaces 2.0
Pool Gunite
Utilities Available Natural Gas Connected, Electricity Connected, Sewer Connected, Sewer: Public, Water Connected
Amenities Available Pets Permitted, Pool, Snow Removal, Water
View Y/N Yes
View Mountain(s)
Roof Type Asphalt
Present Use Single Family
Topography Corner Lot, Fenced: Full, Sidewalks, Sprinkler: Auto-Full, View: Mountain
Accessibility Single Level Living
Total Parking Spaces 2
Private Pool true
Building
Lot Description Corner Lot, Fenced: Full, Sidewalks, Sprinkler: Auto-Full, View: Mountain
Faces West
Story 2
Sewer Sewer: Connected, Sewer: Public
Water Culinary
Structure Type Asphalt,Brick,Stucco
New Construction No
Construction Status Blt./Standing
Schools
Elementary Schools Oakwood
Middle Schools Bonneville
High Schools Cottonwood
School District Granite
Others
HOA Fee Include Water
Senior Community No
Tax ID 22-15-351-030
Acceptable Financing Cash, Conventional, Seller Finance
Horse Property No
Listing Terms Cash, Conventional, Seller Finance
Financing Cash
Read Less Info
Want to know what your home might be worth? Contact us for a FREE valuation!

Our team is ready to help you sell your home for the highest possible price ASAP
Bought with Masters Utah Real Estate








