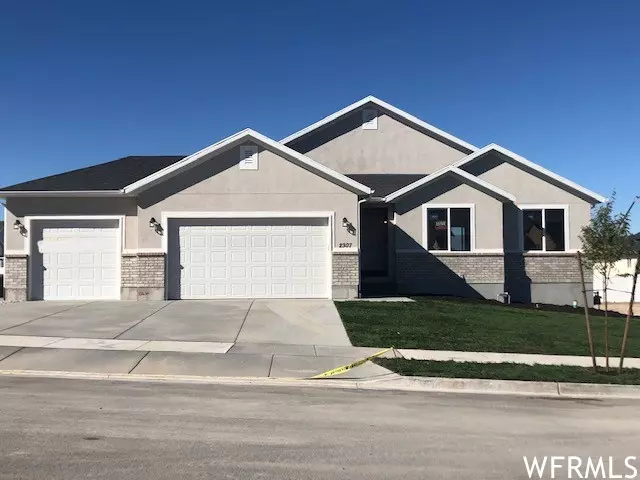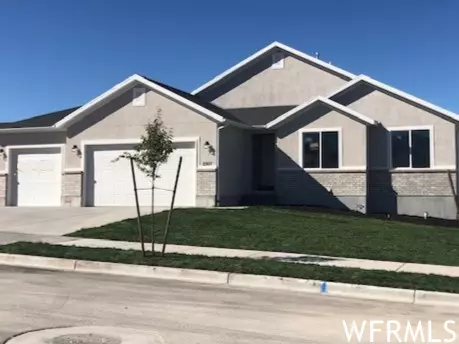$499,000
$495,900
0.6%For more information regarding the value of a property, please contact us for a free consultation.
3 Beds
2 Baths
2,751 SqFt
SOLD DATE : 02/02/2023
Key Details
Sold Price $499,000
Property Type Single Family Home
Sub Type Single Family Residence
Listing Status Sold
Purchase Type For Sale
Square Footage 2,751 sqft
Price per Sqft $181
Subdivision Sunset Estates
MLS Listing ID 1847325
Sold Date 02/02/23
Style Rambler/Ranch
Bedrooms 3
Full Baths 2
Construction Status Und. Const.
HOA Y/N No
Abv Grd Liv Area 1,382
Year Built 2022
Annual Tax Amount $1
Lot Size 10,454 Sqft
Acres 0.24
Lot Dimensions 0.0x0.0x0.0
Property Description
$14,000 TOWARDS RATE BUY DOWN, CLOSING COSTS, OR PRICE REDUCTION WITH USE OF BUILDER'S PREFERRED LENDER. New Sedona plan on large partially fenced lot. Located in desirable North Tooele location convenient to all amenities. Walking distance to elementary school, junior high, upcoming brand new Deseret Peak High School, and medical & dental facilities. 30 minutes to downtown Salt Lake City. Minutes from camping, ATV trails, hiking, sightseeing, and multiple other recreational opportunities. Upgraded features include vaulted ceilings, knotty alder cabinets, stainless steel appliances, 3 CAR GARAGE, 2-tone paint, LVT flooring, box windows, My Q smart garage door openers, and HB 2-10 Warranty. FRONT YARD LANDSCAPING AND SPRINKLERS INSTALLED. Square footage figures are provided as a courtesy estimate only and were obtained from builder plan. Buyer is advised to obtain an independent measurement.
Location
State UT
County Tooele
Area Grantsville; Tooele; Erda; Stanp
Zoning Single-Family
Rooms
Basement Full
Primary Bedroom Level Floor: 1st
Master Bedroom Floor: 1st
Main Level Bedrooms 3
Interior
Interior Features Bath: Master, Bath: Sep. Tub/Shower, Closet: Walk-In, Disposal, Range/Oven: Free Stdng., Vaulted Ceilings
Cooling Central Air
Flooring Carpet, Vinyl
Fireplace false
Window Features None
Appliance Microwave
Laundry Electric Dryer Hookup
Exterior
Exterior Feature Bay Box Windows, Double Pane Windows, Sliding Glass Doors
Garage Spaces 3.0
Utilities Available Natural Gas Connected, Electricity Connected, Sewer Connected, Sewer: Public, Water Connected
View Y/N No
Roof Type Asphalt
Present Use Single Family
Topography Curb & Gutter, Fenced: Part, Road: Paved, Sidewalks, Sprinkler: Auto-Part
Total Parking Spaces 3
Private Pool false
Building
Lot Description Curb & Gutter, Fenced: Part, Road: Paved, Sidewalks, Sprinkler: Auto-Part
Faces East
Story 2
Sewer Sewer: Connected, Sewer: Public
Water Culinary
Structure Type Brick,Stucco
New Construction Yes
Construction Status Und. Const.
Schools
Elementary Schools Overlake
Middle Schools Clarke N Johnsen
High Schools Stansbury
School District Tooele
Others
Senior Community No
Tax ID 21-080-0-0902
Acceptable Financing Cash, Conventional, FHA
Horse Property No
Listing Terms Cash, Conventional, FHA
Financing Conventional
Read Less Info
Want to know what your home might be worth? Contact us for a FREE valuation!

Our team is ready to help you sell your home for the highest possible price ASAP
Bought with Real Estate Essentials








