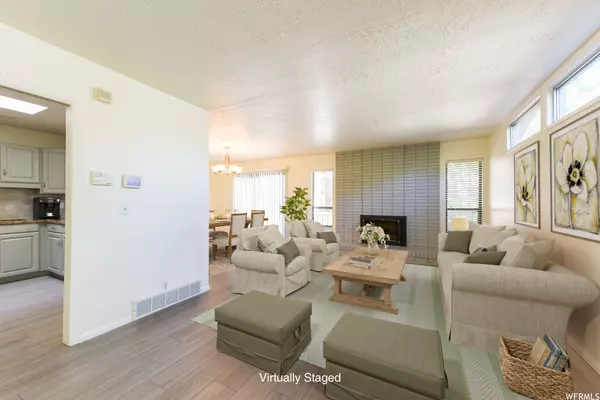$450,000
$460,000
2.2%For more information regarding the value of a property, please contact us for a free consultation.
3 Beds
3 Baths
2,200 SqFt
SOLD DATE : 02/10/2023
Key Details
Sold Price $450,000
Property Type Condo
Sub Type Condominium
Listing Status Sold
Purchase Type For Sale
Square Footage 2,200 sqft
Price per Sqft $204
Subdivision Capstone
MLS Listing ID 1846487
Sold Date 02/10/23
Style Rambler/Ranch
Bedrooms 3
Full Baths 1
Three Quarter Bath 2
Construction Status Blt./Standing
HOA Fees $400/mo
HOA Y/N Yes
Abv Grd Liv Area 1,100
Year Built 1979
Annual Tax Amount $2,678
Lot Size 435 Sqft
Acres 0.01
Lot Dimensions 0.0x0.0x0.0
Property Description
You deserve to LOVE WHERE YOU LIVE and this immaculate Millcreek rambler style condo will absolutely touch your heart! The beautiful and spacious home's main floor boasts incredible light filled open spaces with a family room with fireplace, updated kitchen with newer appliances and granite countertops, and adjoining dining room with a walk out to an expansive deck area. Also on the main is a spacious primary suite with attached three quarter bathroom, an additional bedroom and full bathroom. The basement includes a large family room with fireplace, bedroom, three quarter bathroom and laundry room with built in craft area and extensive storage space. Capstone is a beautiful community with well cared for greenery and garden spaces, swimming pool, pickle ball/tennis court, and amazing mountain views. This property is perfectly situated right next to the pickle ball court and pool! The home is conveniently located in central Millcreek within minutes of great schools, shopping, restaurants, entertainment, parks, mountain recreation and commuter lines. This is your opportunity to own the kind of SPECIAL HOME YOU DESERVE in an equally special community.
Location
State UT
County Salt Lake
Area Salt Lake City; So. Salt Lake
Rooms
Basement Full
Primary Bedroom Level Floor: 1st
Master Bedroom Floor: 1st
Main Level Bedrooms 2
Interior
Interior Features Bath: Master, Closet: Walk-In, Disposal, Gas Log, Great Room, Range/Oven: Free Stdng., Granite Countertops
Heating Forced Air, Gas: Central
Cooling Central Air
Flooring Laminate, Linoleum, Tile, Concrete
Fireplaces Number 2
Equipment Window Coverings
Fireplace true
Window Features Blinds
Appliance Ceiling Fan, Portable Dishwasher, Dryer, Microwave, Refrigerator, Washer
Laundry Electric Dryer Hookup
Exterior
Exterior Feature Double Pane Windows, Patio: Covered, Skylights, Sliding Glass Doors, Storm Doors, Patio: Open
Garage Spaces 2.0
Pool Gunite, Fenced, Heated, In Ground
Utilities Available Natural Gas Connected, Electricity Connected, Sewer Connected, Water Connected
Amenities Available Maintenance, Pets Permitted, Pool, Sewer Paid, Snow Removal, Tennis Court(s), Trash, Water
Waterfront No
View Y/N Yes
View Mountain(s)
Roof Type See Remarks,Asphalt
Present Use Residential
Topography Fenced: Part, Sprinkler: Auto-Full, Terrain, Flat, View: Mountain
Porch Covered, Patio: Open
Parking Type Parking: Uncovered
Total Parking Spaces 2
Private Pool true
Building
Lot Description Fenced: Part, Sprinkler: Auto-Full, View: Mountain
Story 2
Sewer Sewer: Connected
Water Culinary
Structure Type Brick,Cedar
New Construction No
Construction Status Blt./Standing
Schools
Elementary Schools William Penn
Middle Schools Evergreen
High Schools Olympus
School District Granite
Others
HOA Name Steven Breitling
HOA Fee Include Maintenance Grounds,Sewer,Trash,Water
Senior Community No
Tax ID 16-28-481-005
Acceptable Financing Cash, Conventional
Horse Property No
Listing Terms Cash, Conventional
Financing Conventional
Read Less Info
Want to know what your home might be worth? Contact us for a FREE valuation!

Our team is ready to help you sell your home for the highest possible price ASAP
Bought with Mansell Real Estate Inc








