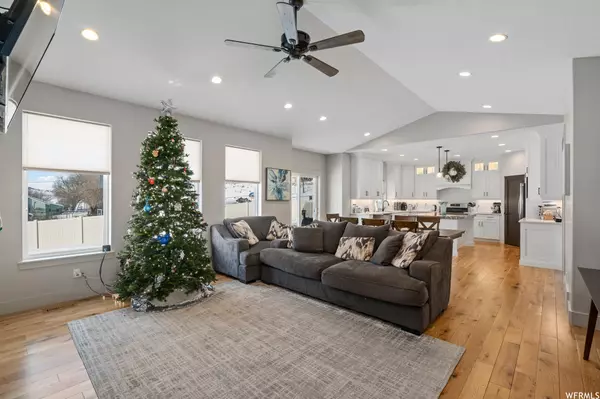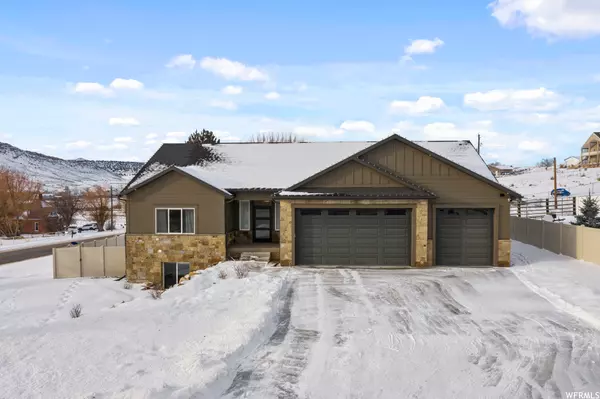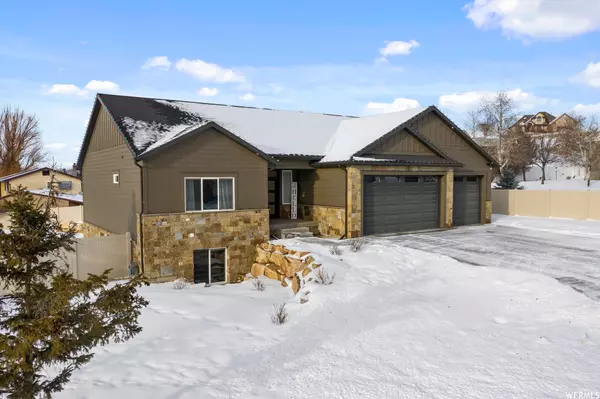$799,000
$849,900
6.0%For more information regarding the value of a property, please contact us for a free consultation.
5 Beds
5 Baths
3,783 SqFt
SOLD DATE : 02/10/2023
Key Details
Sold Price $799,000
Property Type Single Family Home
Sub Type Single Family Residence
Listing Status Sold
Purchase Type For Sale
Square Footage 3,783 sqft
Price per Sqft $211
Subdivision Walker View Estates
MLS Listing ID 1855680
Sold Date 02/10/23
Style Rambler/Ranch
Bedrooms 5
Full Baths 4
Half Baths 1
Construction Status Blt./Standing
HOA Fees $2/ann
HOA Y/N Yes
Abv Grd Liv Area 1,900
Year Built 2018
Annual Tax Amount $4,515
Lot Size 0.360 Acres
Acres 0.36
Lot Dimensions 0.0x0.0x0.0
Property Description
Welcome to your new home in the quiet and beautiful town of Coalville! Small town feel yet, a short drive to Park City when you want a night out. This beautiful canyon custom home features five large bedrooms and five luxury baths. Solid wood doors greet you as you want into the home. Once inside the kitchen features extra-large quartz countertops, custom cabinets, and a stainless range and refrigerator! The huge open Living room features a beautiful stone fireplace, custom-built mantle, and built-in cabinet seating with storage underneath-even the giant TV is included. The patio off the kitchen has sliding glass doors that open to beautiful mountain views. Under the covered patio, you'll find a built-in gas fire pit to spend time with the family on cool mountain summer nights. The Master bedroom is located on the main level and features a spa-like en suite with a separate shower and bathtub, heated floors and so much more! One more bedroom and a large laundry room finish off the main level. Downstairs you'll enjoy a fully finished basement with an open living room and a convenient wet bar as well as 3 additional bedrooms and two additional bathrooms. Built with a high-efficiency furnace in 2018 as well as a tankless water heater, this home will keep your utility costs as low as possible. Even the 3-car garage is insulated and stubbed with gas for an easy heater hookup. The large yard is fully fenced with lots of room for kids and pets and features an automatic sprinkler system with a full water share which makes watering in the summer cheap, cheap cheap! Come and see this Coalville charmer today! ***Seller has an assumable FHA loan at a rate of 3.25% if you qualify to take over their loan and pay them out the difference that would get you an amazingly low rate. Or the seller is offering $10k in closing costs to buy down your rate or help pay for a 2-1 buydown to temporarily reduce your payment for the first two years of owning the home until rates dip back down again.
Location
State UT
County Summit
Area Coalville; Wanship; Upton; Pine
Zoning Single-Family
Rooms
Basement Daylight, Full
Primary Bedroom Level Floor: 1st
Master Bedroom Floor: 1st
Main Level Bedrooms 2
Interior
Interior Features Bar: Wet, Bath: Master, Bath: Sep. Tub/Shower, Closet: Walk-In, Range: Gas, Vaulted Ceilings, Granite Countertops
Heating Forced Air
Cooling Central Air
Flooring Carpet, Hardwood, Tile
Fireplaces Number 1
Equipment Window Coverings
Fireplace true
Window Features Blinds
Appliance Refrigerator
Exterior
Exterior Feature Patio: Covered, Sliding Glass Doors
Garage Spaces 3.0
Utilities Available Natural Gas Connected, Electricity Connected, Sewer Connected, Water Connected
View Y/N Yes
View Mountain(s), Valley
Roof Type Asphalt
Present Use Single Family
Topography Corner Lot, Curb & Gutter, Fenced: Full, Road: Paved, Sidewalks, Sprinkler: Auto-Full, Terrain: Mountain, View: Mountain, View: Valley, Drip Irrigation: Auto-Part
Porch Covered
Total Parking Spaces 3
Private Pool false
Building
Lot Description Corner Lot, Curb & Gutter, Fenced: Full, Road: Paved, Sidewalks, Sprinkler: Auto-Full, Terrain: Mountain, View: Mountain, View: Valley, Drip Irrigation: Auto-Part
Faces South
Story 2
Sewer Sewer: Connected
Water Culinary, Shares
Structure Type Stone,Cement Siding
New Construction No
Construction Status Blt./Standing
Schools
Elementary Schools South Summit
Middle Schools South Summit
High Schools South Summit
School District South Summit
Others
HOA Name Dave Anderson
Senior Community No
Tax ID WVE-1
Acceptable Financing Cash, Conventional, FHA, VA Loan
Horse Property No
Listing Terms Cash, Conventional, FHA, VA Loan
Financing Cash
Read Less Info
Want to know what your home might be worth? Contact us for a FREE valuation!

Our team is ready to help you sell your home for the highest possible price ASAP
Bought with Mountain Valley Real Estate Experts








