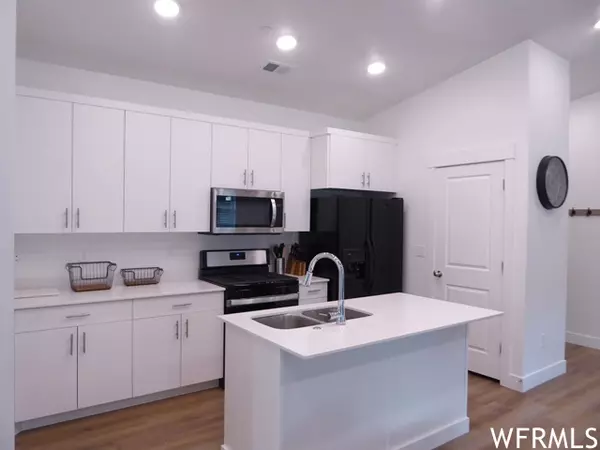$260,000
$265,000
1.9%For more information regarding the value of a property, please contact us for a free consultation.
2 Beds
2 Baths
1,125 SqFt
SOLD DATE : 02/15/2023
Key Details
Sold Price $260,000
Property Type Condo
Sub Type Condominium
Listing Status Sold
Purchase Type For Sale
Square Footage 1,125 sqft
Price per Sqft $231
Subdivision Providence Gateway
MLS Listing ID 1845040
Sold Date 02/15/23
Style Condo; Top Level
Bedrooms 2
Full Baths 2
Construction Status Blt./Standing
HOA Fees $205/mo
HOA Y/N Yes
Abv Grd Liv Area 1,125
Year Built 2020
Annual Tax Amount $1,317
Lot Size 435 Sqft
Acres 0.01
Lot Dimensions 0.0x0.0x0.0
Property Description
NEWER, WELL MAINTAINED Providence Condo in EXCELLENT CONDITION! This is a TOP LEVEL unit with VAULTED CEILINGS in Providence Gateway Condominiums. This property features 2 bedrooms, 2 full bathrooms, great room with balcony, spacious kitchen with REFRIGERATOR INCLUDED, quartz counter tops, white cabinets, LVP flooring, laundry room with WASHER and DRYER INCLUDED, window coverings, air conditioning, gas heat, and a single car garage. Subdivision amenities include a clubhouse, fitness room, playground, future pool, and future pickleball courts. Monthly HOA fee INCLUDES water, sewer, and trash. Just minutes from USU, shopping, restaurants, and entertainment. A TOP LEVEL UNIT, with VAULTED CEILINGS, a REFRIGERATOR. a WASHER, a DRYER, and in such EXCELLENT CONDITION, doesn't come on the market very often! It's NEAT, TIDY, and SO WORTH SEEING!
Location
State UT
County Cache
Area Mendon; Petersboro; Providence
Zoning Multi-Family
Direction From 100 North in Providence, turn south onto Gateway Drive. Drive about 1/2 a mile and turn East onto 15 South. Find Building G. It is #302 in Building G.
Rooms
Basement None
Primary Bedroom Level Floor: 1st
Master Bedroom Floor: 1st
Main Level Bedrooms 2
Interior
Interior Features See Remarks, Bath: Master, Closet: Walk-In, Disposal, Great Room, Range: Gas, Range/Oven: Free Stdng., Vaulted Ceilings, Video Door Bell(s), Smart Thermostat(s)
Heating Forced Air, Gas: Central
Cooling Central Air
Flooring Carpet, Vinyl
Equipment Window Coverings
Fireplace false
Window Features Blinds,Drapes
Appliance Dryer, Microwave, Refrigerator, Washer
Laundry Electric Dryer Hookup
Exterior
Exterior Feature Balcony, Double Pane Windows, Sliding Glass Doors
Garage Spaces 1.0
Pool In Ground
Community Features Clubhouse
Utilities Available Natural Gas Connected, Electricity Connected, Sewer Connected, Sewer: Public, Water Connected
Amenities Available Other, Clubhouse, Fitness Center, Insurance, Maintenance, Pet Rules, Pets Permitted, Playground, Pool, Sewer Paid, Snow Removal, Trash, Water
Waterfront No
View Y/N No
Roof Type Asphalt
Present Use Residential
Topography Road: Paved, Sidewalks, Sprinkler: Auto-Full, Terrain, Flat
Parking Type Parking: Uncovered
Total Parking Spaces 2
Private Pool true
Building
Lot Description Road: Paved, Sidewalks, Sprinkler: Auto-Full
Story 1
Sewer Sewer: Connected, Sewer: Public
Water Culinary
Structure Type Asphalt,Clapboard/Masonite,Stucco
New Construction No
Construction Status Blt./Standing
Schools
Elementary Schools River Heights
Middle Schools Spring Creek
High Schools Ridgeline
School District Cache
Others
HOA Name FCS Management
HOA Fee Include Insurance,Maintenance Grounds,Sewer,Trash,Water
Senior Community No
Tax ID 02-294-4302
Acceptable Financing See Remarks, Cash, Conventional
Horse Property No
Listing Terms See Remarks, Cash, Conventional
Financing Conventional
Read Less Info
Want to know what your home might be worth? Contact us for a FREE valuation!

Our team is ready to help you sell your home for the highest possible price ASAP
Bought with Platinum Real Estate Group, PLLC








