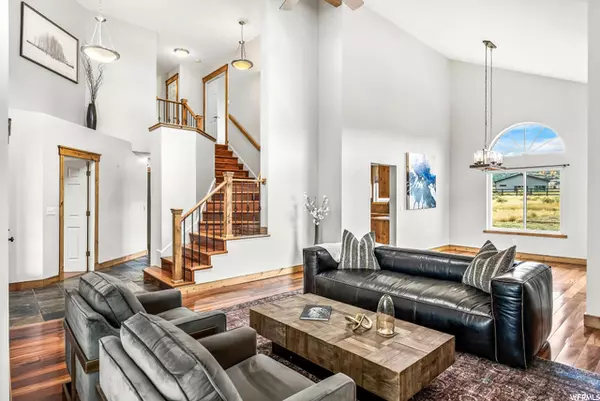$2,075,000
$2,200,000
5.7%For more information regarding the value of a property, please contact us for a free consultation.
5 Beds
4 Baths
3,939 SqFt
SOLD DATE : 02/16/2023
Key Details
Sold Price $2,075,000
Property Type Single Family Home
Sub Type Single Family Residence
Listing Status Sold
Purchase Type For Sale
Square Footage 3,939 sqft
Price per Sqft $526
Subdivision Silver Creek
MLS Listing ID 1841716
Sold Date 02/16/23
Style Stories: 2
Bedrooms 5
Full Baths 1
Half Baths 1
Three Quarter Bath 2
Construction Status Blt./Standing
HOA Y/N No
Abv Grd Liv Area 2,509
Year Built 1992
Annual Tax Amount $5,558
Lot Size 2.570 Acres
Acres 2.57
Lot Dimensions 0.0x0.0x0.0
Property Description
Substantial price improvement yet all the other goodies are still there. On a quiet and desirable street in the Silver Creek community of Park City, 541 Maple Drive is ready to call home! The property includes an expansive five-bedroom, four-bathroom home on a lot with over 2.5 acres. Throughout the home, natural light floods in through large windows. With gorgeous hardwood flooring on the main floor and neutral cabinetry in the kitchen, your design style is free to shine. The kitchen leads into the main living area creating a hosting dream - bar seating, wine and bottle storage in the cabinetry, and a door to the outside mountain air. The primary bedroom has plush carpet, room for a king-size bed, and includes a walk-in closet and an ensuite that includes roughed-in plumbing for a freestanding tub. Enjoy mountain views from two separate patios and an expansive front yard deck. Looking to augment your income? The basement apartment with a separate kitchen, laundry, and entry is ideal for hosting seasonal Parkites or creating a skiing retreat Airbnb. The three-car garage can accommodate extra storage for all-season recreation gear. Plus, available parking for RVs in the large driveway! Square footage figures are provided as a courtesy estimate only and were obtained from a previous appraisal. Buyer is advised to obtain an independent measurement.
Location
State UT
County Summit
Area Park City; Kimball Jct; Smt Pk
Zoning Single-Family
Rooms
Basement Full, Walk-Out Access
Primary Bedroom Level Floor: 2nd
Master Bedroom Floor: 2nd
Interior
Interior Features Accessory Apt, Basement Apartment, Bath: Master, Closet: Walk-In, Den/Office, Disposal, French Doors, Gas Log, Great Room, Kitchen: Second, Kitchen: Updated, Mother-in-Law Apt., Oven: Gas, Oven: Wall, Range: Gas, Range/Oven: Built-In, Vaulted Ceilings, Granite Countertops
Heating Gas: Radiant, Radiant Floor
Cooling Natural Ventilation
Flooring Carpet, Hardwood, Tile, Slate
Fireplaces Number 2
Equipment Hot Tub, Storage Shed(s)
Fireplace true
Window Features Blinds,Drapes,Full,Shades
Appliance Ceiling Fan, Dryer, Microwave, Refrigerator, Satellite Equipment, Satellite Dish, Washer
Laundry Electric Dryer Hookup, Gas Dryer Hookup
Exterior
Exterior Feature Basement Entrance, Double Pane Windows, Entry (Foyer), Horse Property, Porch: Open, Skylights, Walkout, Patio: Open
Garage Spaces 3.0
Utilities Available Natural Gas Connected, Electricity Connected, Sewer: Septic Tank
View Y/N Yes
View Mountain(s)
Roof Type Asphalt
Present Use Single Family
Topography Fenced: Part, Road: Paved, Terrain, Flat, View: Mountain
Accessibility Roll-In Shower
Porch Porch: Open, Patio: Open
Total Parking Spaces 3
Private Pool false
Building
Lot Description Fenced: Part, Road: Paved, View: Mountain
Faces South
Story 3
Sewer Septic Tank
Water Well
Structure Type Brick,Cement Siding
New Construction No
Construction Status Blt./Standing
Schools
Elementary Schools None/Other
Middle Schools None/Other
High Schools Park City
School District Park City
Others
Senior Community No
Tax ID SL-F-319
Acceptable Financing Cash, Conventional
Horse Property Yes
Listing Terms Cash, Conventional
Financing Conventional
Read Less Info
Want to know what your home might be worth? Contact us for a FREE valuation!

Our team is ready to help you sell your home for the highest possible price ASAP
Bought with Equity Real Estate (Luxury Group)







