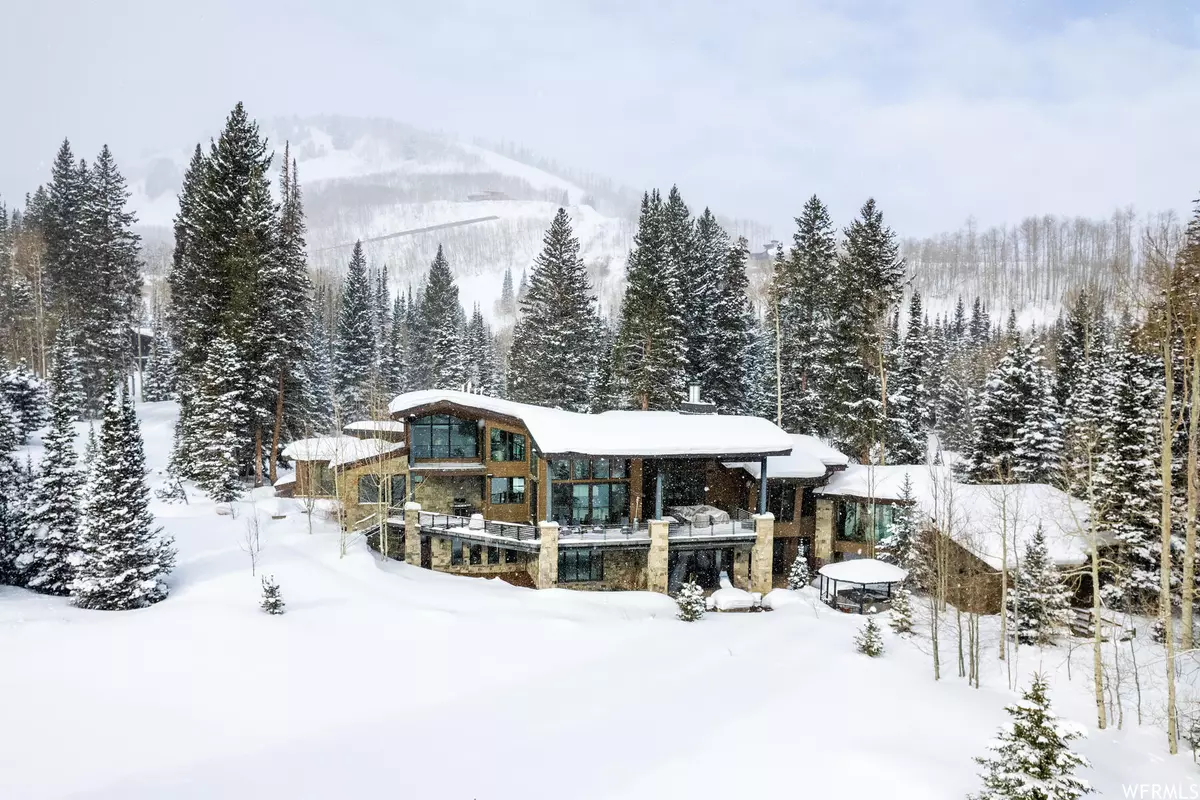$13,980,000
$14,870,000
6.0%For more information regarding the value of a property, please contact us for a free consultation.
6 Beds
10 Baths
9,645 SqFt
SOLD DATE : 02/16/2023
Key Details
Sold Price $13,980,000
Property Type Single Family Home
Sub Type Single Family Residence
Listing Status Sold
Purchase Type For Sale
Square Footage 9,645 sqft
Price per Sqft $1,449
Subdivision White Pine Canyon Ph
MLS Listing ID 1846860
Sold Date 02/16/23
Bedrooms 6
Full Baths 2
Half Baths 3
Three Quarter Bath 5
Construction Status Blt./Standing
HOA Fees $1,887/ann
HOA Y/N Yes
Abv Grd Liv Area 5,280
Year Built 2013
Annual Tax Amount $26,679
Lot Size 5.500 Acres
Acres 5.5
Lot Dimensions 0.0x0.0x0.0
Property Description
Extremely rare opportunity to own a Ski-In/Ski-Out majestic estate on Park City Mountain. Surrounded by pines, aspens, and meadows, this contemporary six-bedroom, ten-bathroom custom luxury home features the ultimate in amenities, ski access, privacy, and location to deliver an unparalleled all seasons entertainment experience. Located on one of the most desirable lots in all of the Colony, this property is at the epicenter of Park City Mountain Resort. Soaring ceilings and tall glass windows accentuate the award-winning Michael Upwall design built by one of the most trusted and respected builders in Utah, Midway Construction. On a summer day, the atmosphere in the alpine valley is seamless with the interior use of wood, stone, and serene high-end finishes. Imagine the same setting with glorious autumn colors or a wintertime snow globe effect. Light-filled contemporary sky bridges temptingly lead to intriguing spaces such as the private main level master bedroom wing with a gas fireplace and large walk-in closet. Let the entertaining begin in the spacious main level great room with a stone surround wood burning fireplace. The hardwood red oak floors elegantly flow into the kitchen enhanced with a fourteen-foot bar top, ten-foot island, custom cabinetry encasing Wolf, Bosch, and SubZero appliances, and a large pantry. Open the ten-foot sliding glass doors as an extension to the living and dining decks. A second family room with a gas fireplace is adjacent to the great room for additional entertaining. Climb the steel & wood treads to the upper-level treehouse loft office with a deck that is perfect for working on the slopes. Lower level includes a family room, game area with wet bar, 3 bedrooms with ensuite bathrooms, bunk room with ensuite bathroom, exercise room with steam shower, & sauna. Enchanted evenings can be spent on the spacious patio with a covered hot tub, fire pit, an expansive backyard sprinkled with boulders, and beautiful alpine flowers.
Location
State UT
County Summit
Area Park City; Deer Valley
Rooms
Basement Full
Primary Bedroom Level Floor: 1st
Master Bedroom Floor: 1st
Main Level Bedrooms 2
Interior
Interior Features Bar: Wet, Bath: Master, Bath: Sep. Tub/Shower, Closet: Walk-In, Den/Office, Disposal, Gas Log, Great Room, Oven: Double, Range: Countertop, Range: Gas, Instantaneous Hot Water
Heating Gas: Radiant, Radiant Floor
Flooring Carpet, Hardwood, Tile
Fireplaces Number 4
Equipment Alarm System, Hot Tub
Fireplace true
Window Features Blinds,Drapes
Appliance Portable Dishwasher, Dryer, Microwave, Range Hood, Refrigerator, Washer
Exterior
Exterior Feature Deck; Covered, Entry (Foyer), Sliding Glass Doors, Walkout, Patio: Open
Garage Spaces 3.0
Utilities Available Natural Gas Connected, Electricity Connected, Sewer Connected, Water Connected
Amenities Available Gated, Hiking Trails, Sauna
View Y/N Yes
View Mountain(s)
Roof Type Metal
Present Use Single Family
Topography Terrain: Mountain, View: Mountain, Wooded
Porch Patio: Open
Total Parking Spaces 3
Private Pool false
Building
Lot Description Terrain: Mountain, View: Mountain, Wooded
Story 3
Sewer Sewer: Connected
Water Private
Structure Type Stone,Other
New Construction No
Construction Status Blt./Standing
Schools
Elementary Schools Parley'S Park
Middle Schools Ecker Hill
High Schools Park City
School District Park City
Others
HOA Name Kelly Simans
Senior Community No
Tax ID CWPC-4B-186
Acceptable Financing Cash, Conventional
Horse Property No
Listing Terms Cash, Conventional
Financing Cash
Read Less Info
Want to know what your home might be worth? Contact us for a FREE valuation!

Our team is ready to help you sell your home for the highest possible price ASAP
Bought with Engel & Volkers Park City








