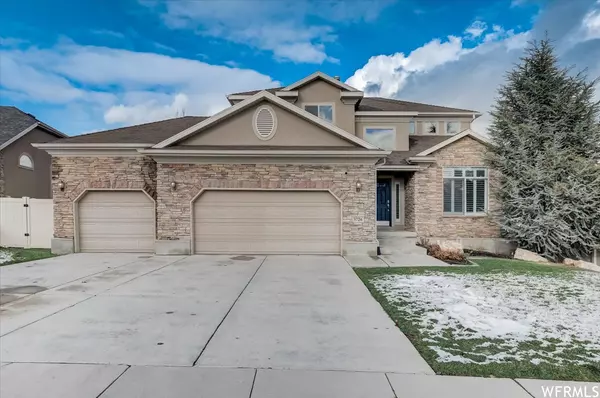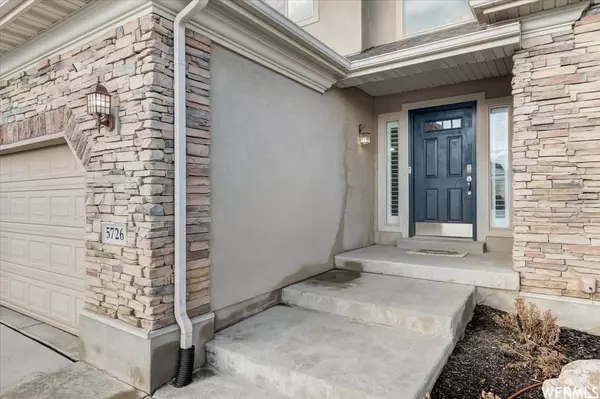$689,000
$699,000
1.4%For more information regarding the value of a property, please contact us for a free consultation.
5 Beds
4 Baths
3,524 SqFt
SOLD DATE : 02/17/2023
Key Details
Sold Price $689,000
Property Type Single Family Home
Sub Type Single Family Residence
Listing Status Sold
Purchase Type For Sale
Square Footage 3,524 sqft
Price per Sqft $195
Subdivision Bloomfield Farms
MLS Listing ID 1857626
Sold Date 02/17/23
Style Stories: 2
Bedrooms 5
Full Baths 3
Half Baths 1
Construction Status Blt./Standing
HOA Fees $45/mo
HOA Y/N Yes
Abv Grd Liv Area 2,209
Year Built 2005
Annual Tax Amount $3,413
Lot Size 8,276 Sqft
Acres 0.19
Lot Dimensions 0.0x0.0x0.0
Property Description
**OPEN HOUSE** Saturday January 14th 10-12pm Beautiful, beautiful, beautiful! Here is the home you have been waiting for! Enter into the grand 2-story foyer that opens to the formal living room/den, great room, staircase, and gourmet kitchen! This kitchen, WOW, is equipped with double wall ovens, convection cooktop, separate island, grow box window above the kitchen sink, large pantry, and more, opening up to the bright and open dining and great room! Ideal for entertaining all of your guests! Boasting 2 fireplaces, 9-foot ceilings throughout, extra wide staircases, balcony, landings, extra large bedrooms, and multiple walk-in closets. The grand double doors off the primary suite open to the balcony that overlooks the entry foyer with views out the 2nd-story window! So stunning! The finished basement houses a wet bar off the large family room, 2 more ample-sized bedrooms, and tons of storage! This gorgeous south-facing home is situated in the coveted Ivory development of Bloomfield Farms. Short walk to the clubhouse and pool, close to shopping, schools, and entertainment. Come fall in love with your new home today!
Location
State UT
County Salt Lake
Area Wj; Sj; Rvrton; Herriman; Bingh
Zoning Single-Family
Rooms
Basement Full
Primary Bedroom Level Floor: 2nd
Master Bedroom Floor: 2nd
Interior
Interior Features Alarm: Security, Bar: Wet, Bath: Master, Bath: Sep. Tub/Shower, Closet: Walk-In, Den/Office, French Doors, Great Room, Oven: Double, Oven: Wall, Range: Countertop, Range/Oven: Built-In, Vaulted Ceilings, Granite Countertops, Video Door Bell(s), Video Camera(s), Smart Thermostat(s)
Heating Forced Air
Cooling Central Air
Flooring Carpet, Hardwood, Laminate
Fireplaces Number 2
Equipment Window Coverings
Fireplace true
Window Features Drapes,Plantation Shutters,Shades
Appliance Microwave, Refrigerator, Water Softener Owned
Laundry Electric Dryer Hookup
Exterior
Exterior Feature Double Pane Windows, Entry (Foyer), Lighting
Garage Spaces 3.0
Community Features Clubhouse
Utilities Available Natural Gas Connected, Electricity Connected, Sewer Connected, Sewer: Public, Water Connected
Amenities Available Clubhouse, Playground, Pool
View Y/N No
Roof Type Asphalt
Present Use Single Family
Topography Fenced: Full, Road: Paved, Sidewalks, Sprinkler: Auto-Full, Terrain, Flat, Drip Irrigation: Auto-Full
Total Parking Spaces 3
Private Pool false
Building
Lot Description Fenced: Full, Road: Paved, Sidewalks, Sprinkler: Auto-Full, Drip Irrigation: Auto-Full
Faces South
Story 3
Sewer Sewer: Connected, Sewer: Public
Water Culinary
Structure Type Stone,Stucco
New Construction No
Construction Status Blt./Standing
Schools
Elementary Schools Hayden Peak
Middle Schools West Hills
High Schools Copper Hills
School District Jordan
Others
HOA Name HOA Strategies
Senior Community No
Tax ID 20-35-431-008
Security Features Security System
Acceptable Financing Cash, Conventional, FHA, VA Loan
Horse Property No
Listing Terms Cash, Conventional, FHA, VA Loan
Financing Cash
Read Less Info
Want to know what your home might be worth? Contact us for a FREE valuation!

Our team is ready to help you sell your home for the highest possible price ASAP
Bought with Great West Properties LLC








