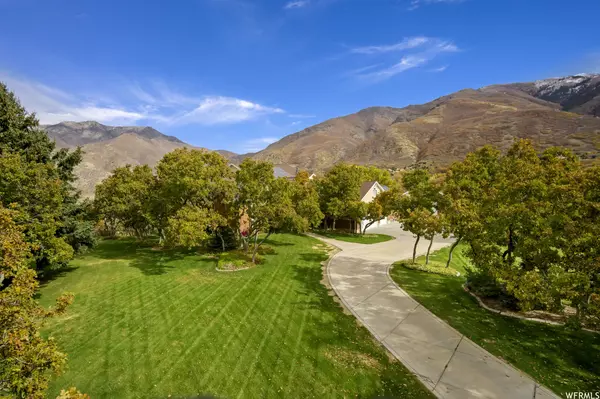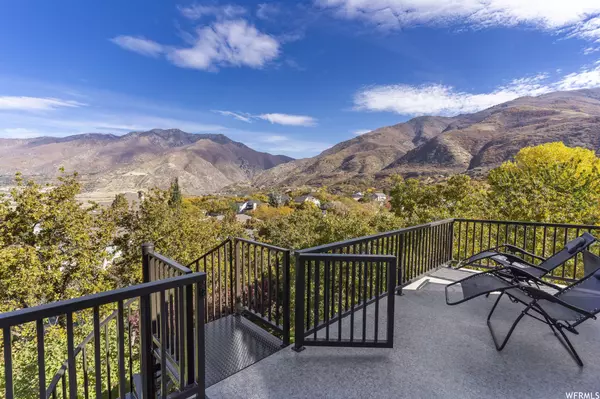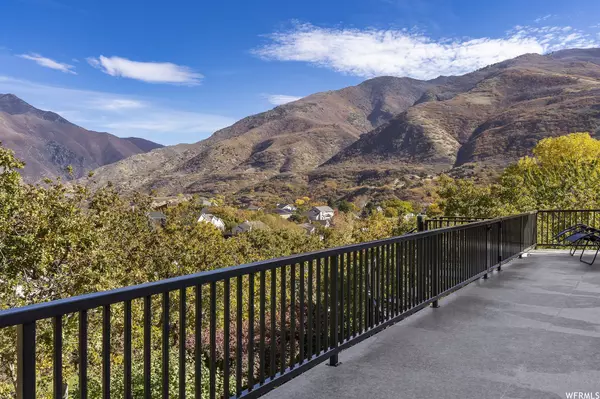$1,175,000
$1,175,000
For more information regarding the value of a property, please contact us for a free consultation.
8 Beds
6 Baths
6,434 SqFt
SOLD DATE : 02/22/2023
Key Details
Sold Price $1,175,000
Property Type Single Family Home
Sub Type Single Family Residence
Listing Status Sold
Purchase Type For Sale
Square Footage 6,434 sqft
Price per Sqft $182
Subdivision Sd Sub
MLS Listing ID 1851415
Sold Date 02/22/23
Style Stories: 2
Bedrooms 8
Full Baths 3
Half Baths 1
Three Quarter Bath 2
Construction Status Blt./Standing
HOA Y/N No
Abv Grd Liv Area 4,787
Year Built 1985
Annual Tax Amount $5,670
Lot Size 1.040 Acres
Acres 1.04
Lot Dimensions 0.0x0.0x0.0
Property Description
Luxury living at its best! With a separate mother-in-law apartment! Pride of ownership shows as you walk through the door. The original owner has done many upgrades throughout the home! You'll love hosting parties with your dream kitchen, complete with a Viking 6 burner gas range and oven, and additional kitchen aid ovens. Enjoy the beautiful views right from your dining table! If sewing is what you love, take advantage of your own craft room. As you walk to your master suite you will find the quiet and comfort with your own fireplace and all the upgrades in the master bath, which include an all marble steamer shower, toto, cedar closet, built in iron board and all the storage you would ever need. When you're done relaxing by the fireplace you can then take in the views on the master duradeck and circular staircase to the backyard. There are two additional bedrooms and bathrooms with a family room that can be turned into a fourth bedroom upstairs. The basement has three bedrooms, bathroom, family room with a fireplace, and walk out to the backyard. There is plenty of storage with two storage rooms. Comfort throughout the home with four furnaces and four a/c units. The large bedroom opens to a walk in bathtub/shower and toto bathroom. The mother-in-law apartment has multiple entries which are easily accessible. You'll love the detached garage with a 400 amp service and all of the storage that it accommodates! There is a separate storage shed, two swing sets and a trampoline area that you can enjoy on your 1.04 lot! Square footage provided as a courtesy, buyer and buyer agent to verify all information.
Location
State UT
County Davis
Area Kaysville; Fruit Heights; Layton
Zoning Single-Family
Rooms
Other Rooms Workshop
Basement Partial, Walk-Out Access
Primary Bedroom Level Floor: 2nd
Master Bedroom Floor: 2nd
Interior
Interior Features Alarm: Security, Central Vacuum, Disposal, French Doors, Gas Log, Jetted Tub, Kitchen: Second, Mother-in-Law Apt., Oven: Double, Oven: Gas
Heating Forced Air, Active Solar
Cooling Central Air, Active Solar
Flooring Carpet, Marble, Travertine
Fireplaces Number 4
Equipment Alarm System, Basketball Standard, Storage Shed(s), Swing Set, Wood Stove, Workbench
Fireplace true
Window Features Blinds,Shades
Appliance Range Hood, Refrigerator, Water Softener Owned
Laundry Gas Dryer Hookup
Exterior
Exterior Feature Balcony, Deck; Covered, Double Pane Windows, Entry (Foyer), Lighting, Patio: Covered, Sliding Glass Doors, Walkout
Garage Spaces 8.0
Utilities Available Natural Gas Connected, Electricity Connected, Sewer Connected, Sewer: Public, Water Connected
View Y/N Yes
View Mountain(s)
Roof Type Asphalt
Present Use Single Family
Topography Cul-de-Sac, Curb & Gutter, Fenced: Part, Sidewalks, Sprinkler: Auto-Full, View: Mountain
Accessibility Accessible Hallway(s), Fully Accessible, Accessible Entrance, Single Level Living
Porch Covered
Total Parking Spaces 8
Private Pool false
Building
Lot Description Cul-De-Sac, Curb & Gutter, Fenced: Part, Sidewalks, Sprinkler: Auto-Full, View: Mountain
Story 4
Sewer Sewer: Connected, Sewer: Public
Water Culinary, Secondary
Structure Type Brick
New Construction No
Construction Status Blt./Standing
Schools
Elementary Schools Mountain View
Middle Schools North Layton
High Schools Northridge
School District Davis
Others
Senior Community No
Tax ID 09-120-0023
Security Features Security System
Acceptable Financing Cash, Conventional, FHA, VA Loan
Horse Property No
Listing Terms Cash, Conventional, FHA, VA Loan
Financing Conventional
Read Less Info
Want to know what your home might be worth? Contact us for a FREE valuation!

Our team is ready to help you sell your home for the highest possible price ASAP
Bought with RE/MAX Associates (Layton)








